4318 E Beach Drive, Oak Island, NC 28465
- $1,299,000
- 4
- BD
- 3
- BA
- 1,866
- SqFt
- List Price
- $1,299,000
- Status
- ACTIVE
- MLS#
- 100439130
- Days on Market
- 15
- Year Built
- 2013
- Levels
- Two
- Bedrooms
- 4
- Bathrooms
- 3
- Full-baths
- 3
- Living Area
- 1,866
- Acres
- 0.17
- Neighborhood
- E. Long Beach
- Stipulations
- None
Property Description
4318 E. Beach Drive is the place where memories start. This property offers four bedrooms, 3 full baths, all furnishings, an open floor plan, a placeholder for an elevator and not to forget the beautiful & large saltwater pool. The second-row location renders occupants expansive ocean views with the advantage of having a large lot extend through to Dolphin Drive. The property is a short walk to restaurants, the cabana and Middleton Park, which offers tennis, pickle & basketball courts, a playground, soccer, a skate park and a splash pad plus offers year round events like concerts and farmers markets. Come and view the reversed floorplan with the spacious kitchen with white cabinetry & granite counters, open dining area and living room with lots of natural light plus large oceanfront deck on the top floor. The whole house has hardwood floors with tile in the bathrooms, ocean-side porches on both floors, an on-demand hot water heater and more. Downstairs is a hot and cold shower, a storage area and a second private entrance to the house all within a fenced area of the large backyard with the pool. Come and make an appointment.
Additional Information
- Taxes
- $4,555
- Available Amenities
- Basketball Court, Beach Access, Cabana, Fitness Center, Golf Course, Park, Pickleball, Picnic Area, Playground, Restaurant, Sidewalk, Street Lights, Tennis Court(s)
- Appliances
- Dishwasher, Dryer, Microwave - Built-In, Refrigerator, Stove/Oven - Electric, Washer
- Interior Features
- Blinds/Shades, Ceiling - Vaulted, Ceiling Fan(s), Furnished, Pantry, Reverse Floor Plan, Smoke Detectors, Solid Surface, Walk-In Closet
- Cooling
- Heat Pump
- Heating
- Heat Pump
- Water Heater
- Electric
- Floors
- Tile, Wood
- Foundation
- Pilings
- Roof
- Shingle
- Exterior Finish
- Vinyl Siding
- Exterior Features
- Security Lighting, Waterfront Comm, Shower, Storage, Deck
- Utilities
- Municipal Sewer, Municipal Water
- Lot Water Features
- Waterfront Comm
- Elementary School
- Southport
- Middle School
- South Brunswick
- High School
- South Brunswick
Mortgage Calculator
Listing courtesy of Margaret Rudd Assoc/Sp.

Copyright 2024 NCRMLS. All rights reserved. North Carolina Regional Multiple Listing Service, (NCRMLS), provides content displayed here (“provided content”) on an “as is” basis and makes no representations or warranties regarding the provided content, including, but not limited to those of non-infringement, timeliness, accuracy, or completeness. Individuals and companies using information presented are responsible for verification and validation of information they utilize and present to their customers and clients. NCRMLS will not be liable for any damage or loss resulting from use of the provided content or the products available through Portals, IDX, VOW, and/or Syndication. Recipients of this information shall not resell, redistribute, reproduce, modify, or otherwise copy any portion thereof without the expressed written consent of NCRMLS.
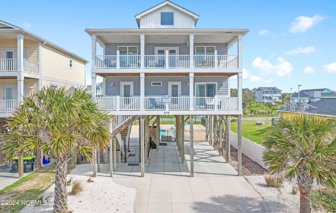
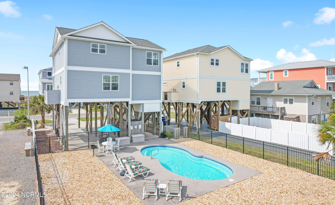
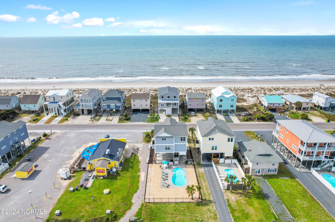
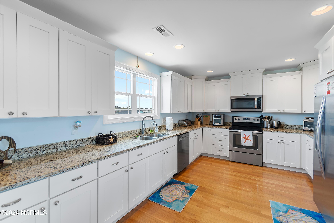


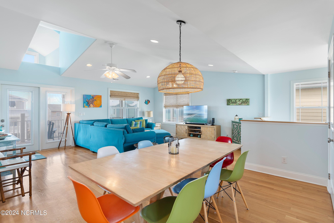
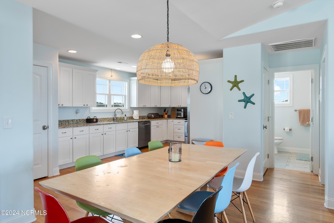

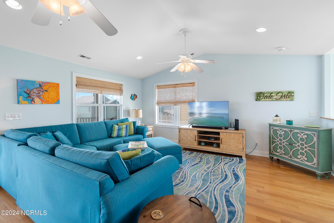

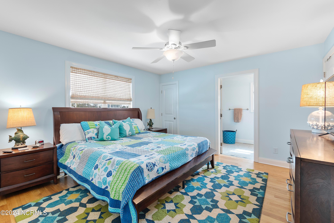
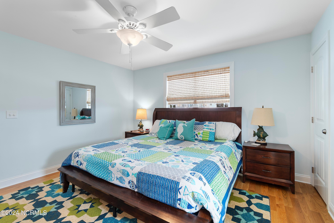
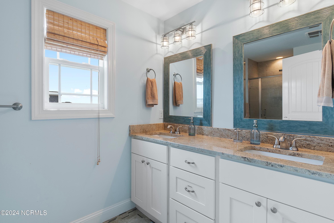
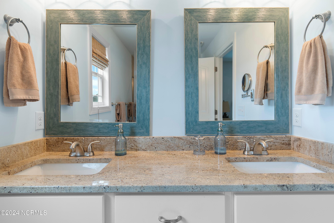
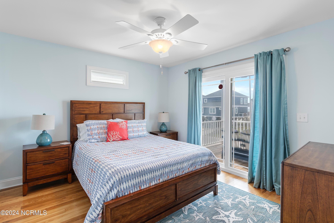
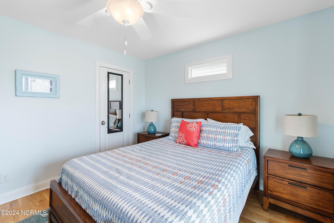
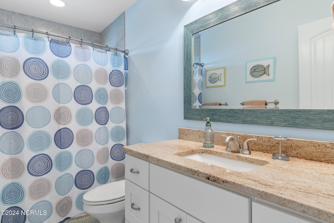
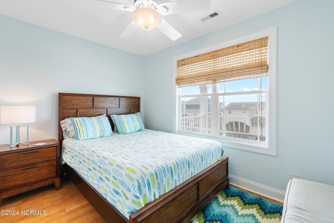
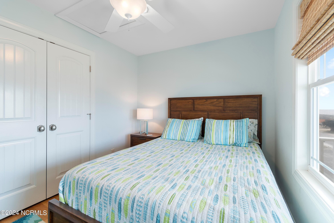
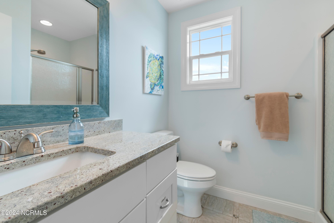
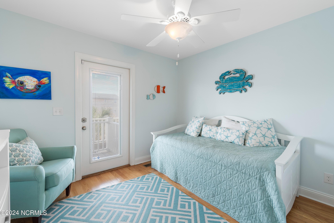
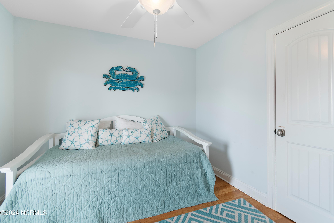
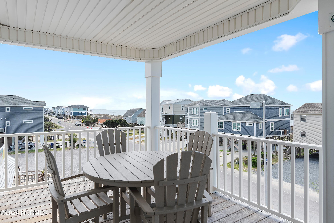
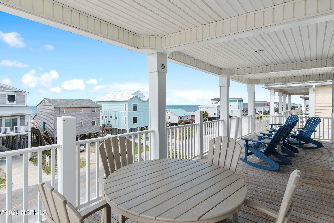
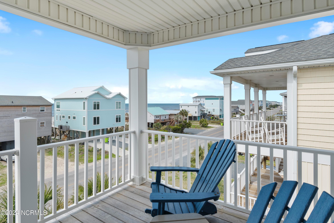
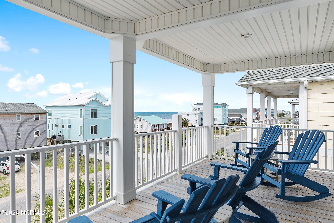
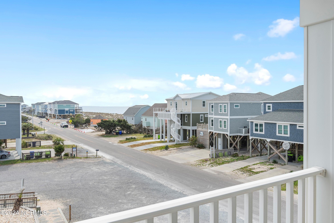
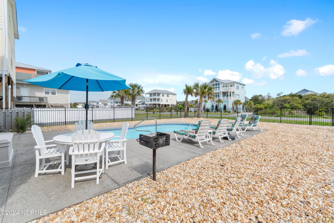
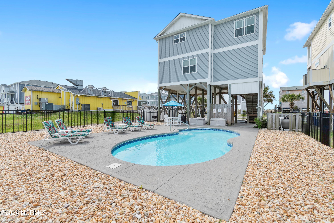
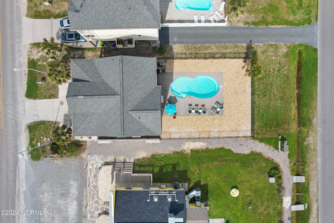
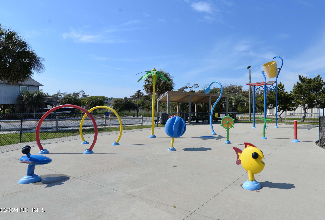
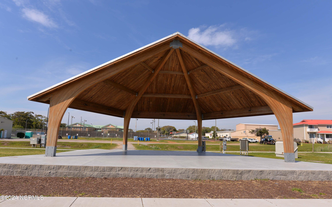
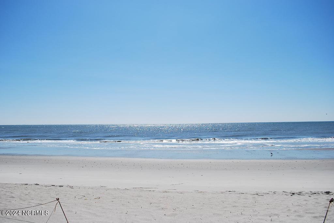
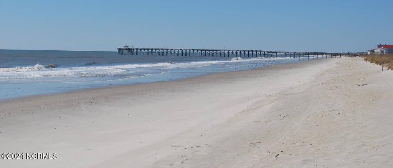

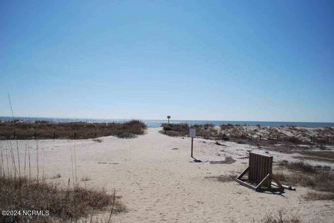
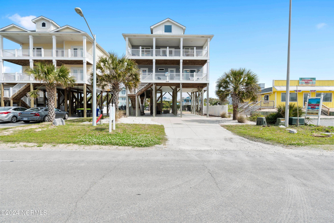
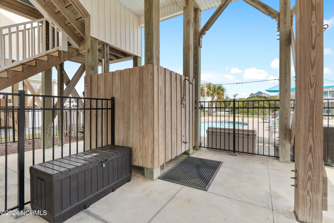
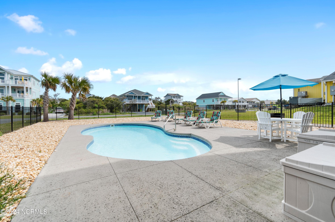
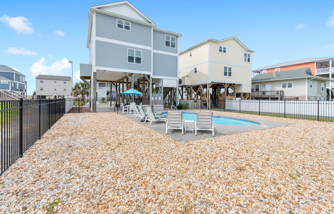
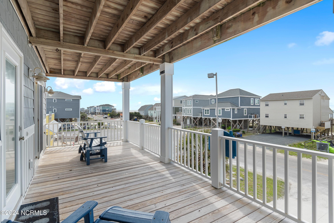
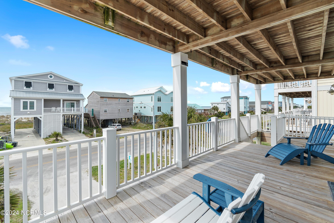
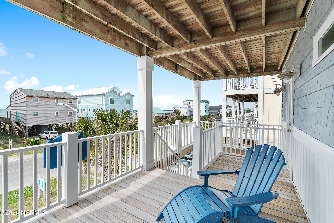
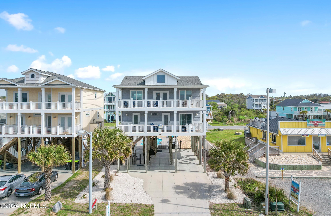
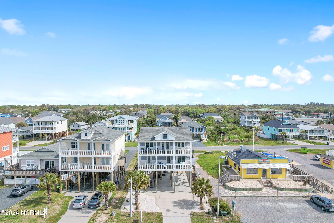
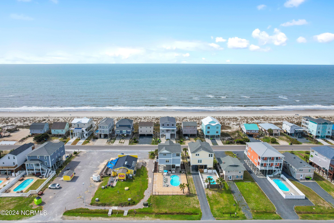
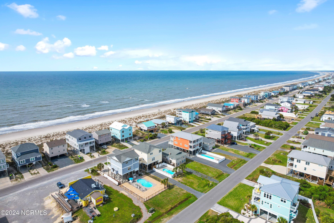
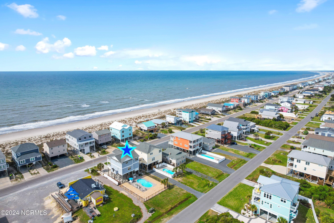
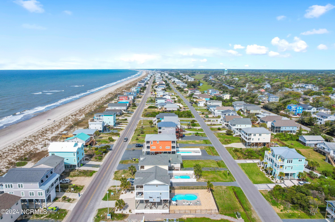
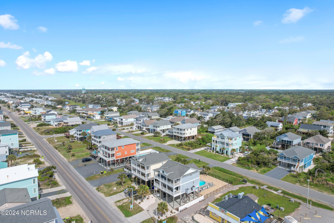
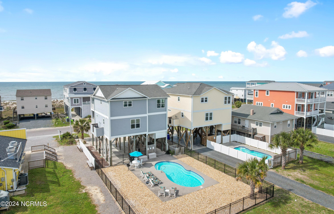
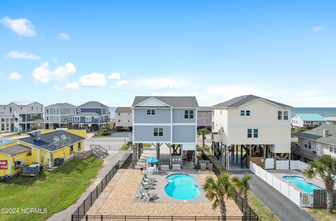
/u.realgeeks.media/brunswickcountyrealestatenc/Marvel_Logo_(Smallest).jpg)