216 Stede Bonnet Wynd, Bald Head Island, NC 28461
- $1,350,000
- 4
- BD
- 5
- BA
- 2,100
- SqFt
- List Price
- $1,350,000
- Status
- ACTIVE
- MLS#
- 100439342
- Days on Market
- 15
- Year Built
- 2005
- Levels
- Two
- Bedrooms
- 4
- Bathrooms
- 5
- Half-baths
- 1
- Full-baths
- 4
- Living Area
- 2,100
- Acres
- 0.24
- Neighborhood
- Bhi (Bald Head Island)
- Stipulations
- None
Property Description
Nestled under a canopy of live oaks along the 11th fairway, you'll find the bright and airy island cottage you've been looking for! The reverse floor plan offers 3 bedrooms on the main level, each with their own private full bathroom. The owners suite has a private screened porch, perfect for watching the golfers play by and enjoying tranquil breezes. Upstairs you'll find an open floor plan under the exposed beams of a soaring vaulted ceiling. The kitchen, dining and living area flow into each other making it the perfect space for entertaining and gathering with friends. Living room includes gas logs, flat screen TV, surround sound and a hidden bar cabinet. The dining area opens to an octagonal screened porch connected to the open sun deck. Just outside, the detached 2 cart garage has plenty of space for all of your beach gear. Above that, a private crofter provides a queen bed, full bath and private deck..perfect for the guest who prefers a little more seclusion. This home's location is central on the island and provides quick access to the market, shops, beach accesses and clubs. Furnishings (with some exclusions) and 2 4-seater carts are included with purchase so all you need to do is pack your suitcase and hop on the ferry! BHI Club (Lifestyle) and Shoals Club memberships are available for separate purchase.
Additional Information
- Taxes
- $10,669
- HOA (annual)
- $570
- Available Amenities
- Dog Park, Maint - Comm Areas
- Appliances
- Dishwasher, Dryer, Range, Refrigerator, Washer
- Interior Features
- 1st Floor Master, Ceiling - Vaulted, Furnished, Reverse Floor Plan, Walk-in Shower
- Cooling
- Central, Heat Pump
- Heating
- Heat Pump
- Water Heater
- Electric
- Fireplaces
- 1
- Floors
- Tile, Wood
- Foundation
- Pilings
- Roof
- Architectural Shingle
- Exterior Finish
- Composition
- Exterior Features
- Covered, Deck, Porch, Screened
- Utilities
- Sewer Connected, Water Connected
- Elementary School
- Belville
- Middle School
- South Brunswick
- High School
- South Brunswick
Mortgage Calculator
Listing courtesy of Intracoastal Realty.

Copyright 2024 NCRMLS. All rights reserved. North Carolina Regional Multiple Listing Service, (NCRMLS), provides content displayed here (“provided content”) on an “as is” basis and makes no representations or warranties regarding the provided content, including, but not limited to those of non-infringement, timeliness, accuracy, or completeness. Individuals and companies using information presented are responsible for verification and validation of information they utilize and present to their customers and clients. NCRMLS will not be liable for any damage or loss resulting from use of the provided content or the products available through Portals, IDX, VOW, and/or Syndication. Recipients of this information shall not resell, redistribute, reproduce, modify, or otherwise copy any portion thereof without the expressed written consent of NCRMLS.
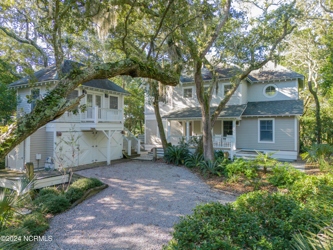
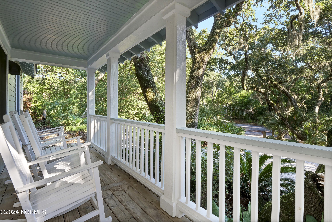
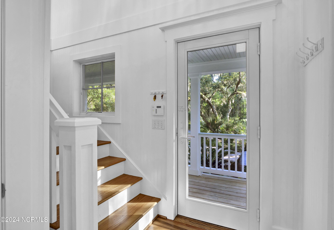
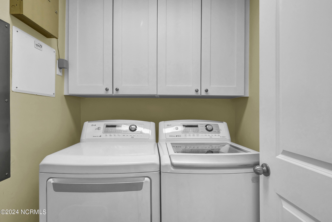
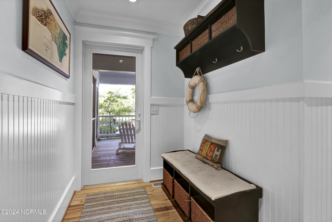
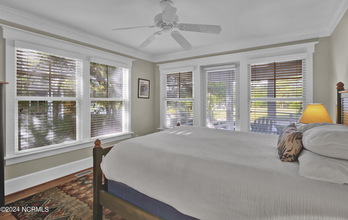
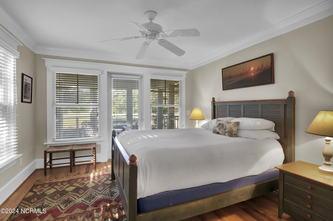
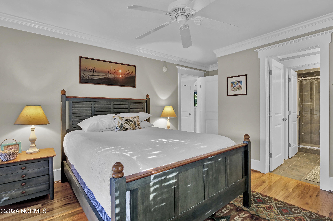
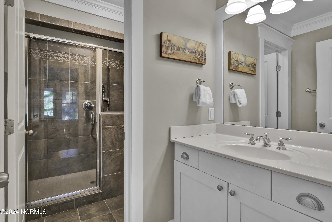
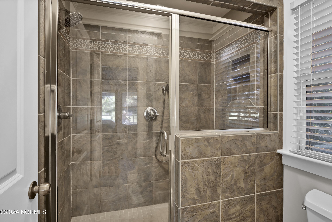
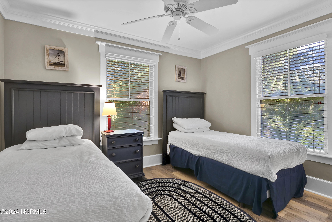
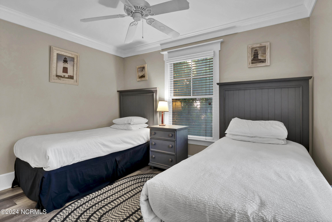
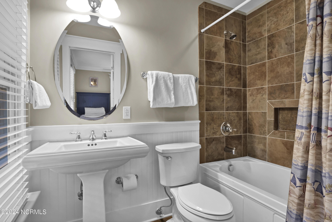
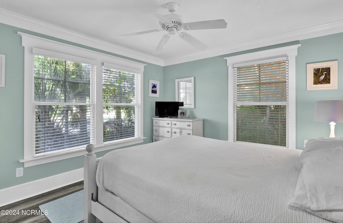
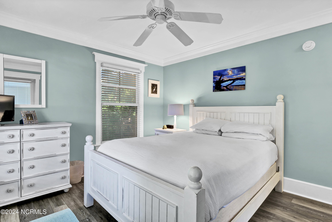
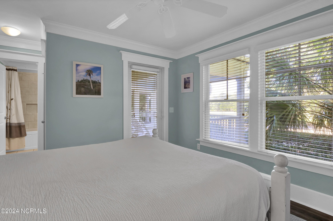
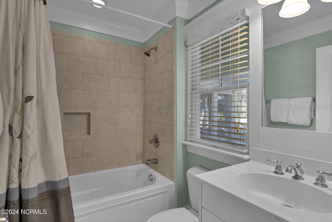
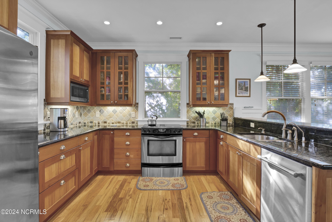
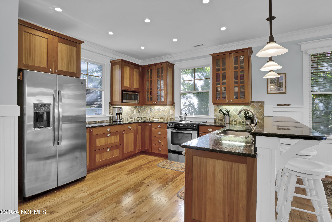
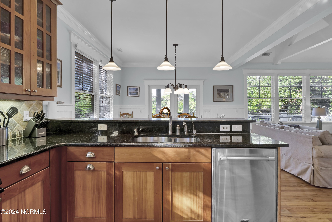

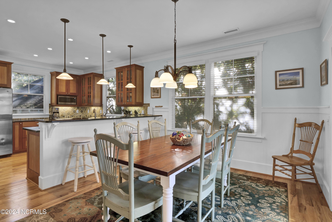
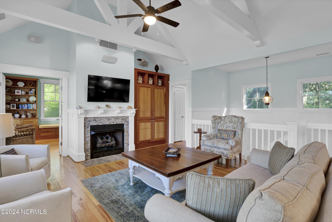
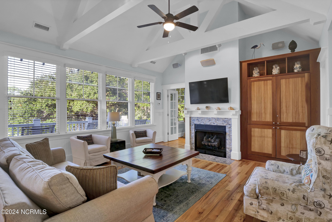
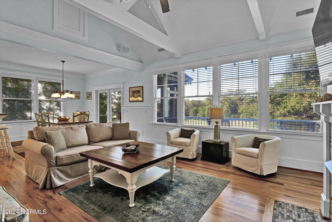
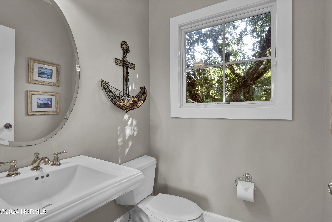
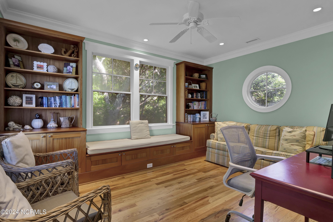
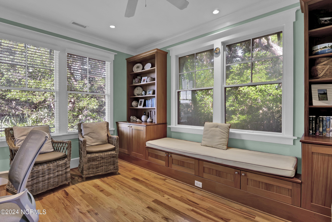
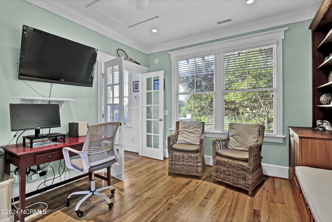

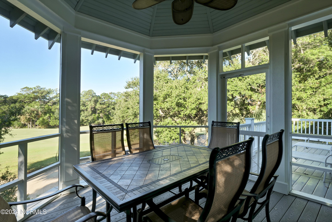
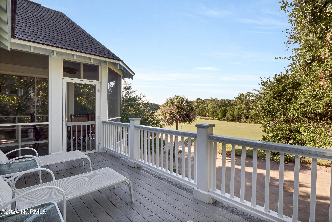
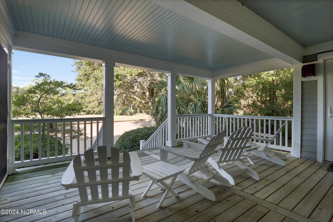
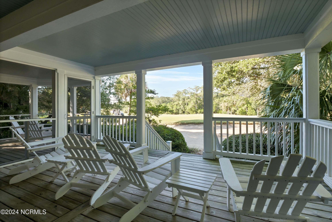
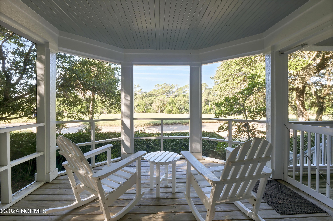
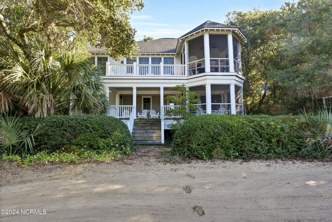

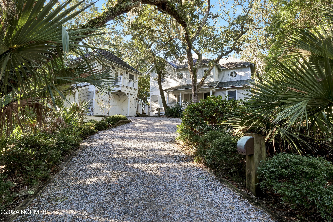
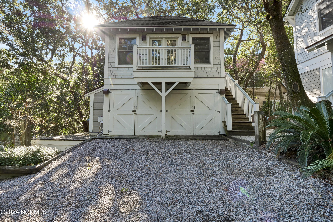
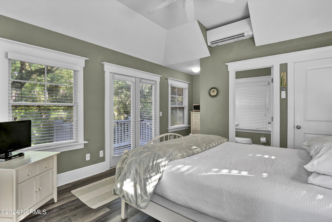
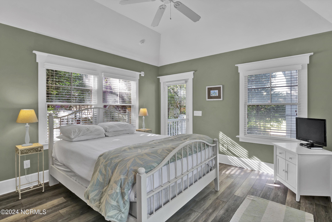

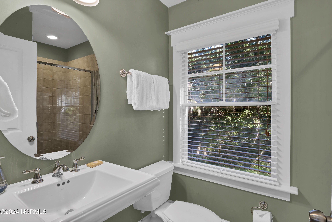
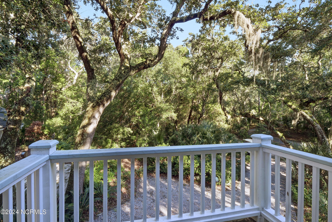
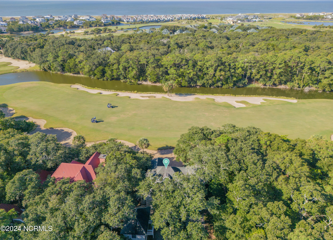
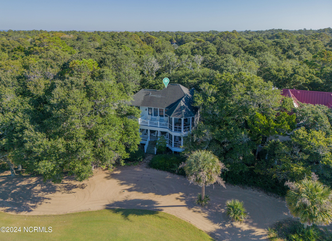
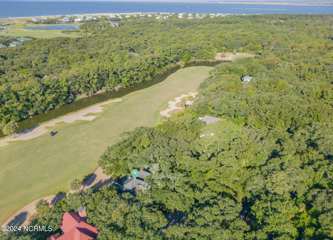
/u.realgeeks.media/brunswickcountyrealestatenc/Marvel_Logo_(Smallest).jpg)