643 S Seascape Boulevard SW, Supply, NC 28462
- $829,000
- 3
- BD
- 4
- BA
- 3,185
- SqFt
- List Price
- $829,000
- Status
- PENDING WITH SHOWINGS
- MLS#
- 100443952
- Price Change
- ▼ $20,000 1720480068
- Days on Market
- 120
- Year Built
- 2007
- Levels
- Two
- Bedrooms
- 3
- Bathrooms
- 4
- Half-baths
- 1
- Full-baths
- 3
- Living Area
- 3,185
- Acres
- 0.44
- Neighborhood
- Seascape
- Stipulations
- None
Property Description
Elegant Charleston Style Architecture at its finest. Beautiful custom home located in an amenities-rich WATERFRONT community with PRIVATE MARINA. Less than 5 miles to Holden Beach Island. Perfectly situated on a corner lot with lush landscaping & a charming side circular driveway. The double front porches immediately greet you with true southern charm as you approach the house. Thoughtfully designed floor plan. Through the front door is a welcoming entry with an adjacent office with glass French doors & deep cedar closet to the right. Luxe crown molding and plantation shutters throughout the house. This beautifully constructed home has tall ceilings with elongated windows that allow for an abundance of natural light in every room! Large open living room with fireplace & built-in cabinets. The kitchen has custom cabinets, gas range & expansive countertop seating. The spacious dining area is open to the living room allowing for multiple options for dining table size. The first floor primary ensuite has a stunning tray ceiling & large custom closet which is sure to please any fashionista. This elegant ensuite bath area has dual vanities on opposite sides, soaking tub, walk-in shower, & linen closet. Fantastic first floor laundry off kitchen with deep utility sink, storage cabinets, & large window to let the sunshine in. Elegant powder room just off the entry. On the 2nd floor you will find 2 large bedrooms with a full shared bath. Open 2nd floor landing would be a great area for a 2nd office or hobby area. This space leads to a charming outdoor deck which overlooks a naturally preserved area with trails. On the opposite side of this residence is a fantastic bonus room over the garage with a full bathroom. Deep storage closets are found upstairs & down. The tranquil screened porch leads to a gorgeous patio area making it the perfect outdoor space for grilling and entertaining. Fully fenced backyard! Oversized 2 car garage will accommodate your golf cart. Slip #7 is also available separately MLS #100453437 Too much to list!! The quality of craftsmanship is exquisite inside & out. Roof 2021. This impressive community has it ALL!! Private community beach house located on Holden Beach Island with exclusive resident parking. The Grand Manor house boasts a banquet room with full kitchen, indoor & outdoor pools with 2 hot tubs, sauna, fitness center, & game room. 75 slip private marina with direct access to IntraCoastal Waterway. Marina dock house features an outdoor kitchen, fish cleaning station, & a private harbormaster to assist you with all your boating & fishing needs. The relaxing upper pond house is a charming screened in enclosure which is a great place to read a good book or socialize with neighbors. Golf Cart Community. Exclusive & Rare location! Less than 4 miles to the beautiful sands of Holden Beach Island, NC. The Gulf Stream is approximately 75 miles by boat for incredible fishing! Award winning golf all within short driving distance. Close to local restaurants, shopping, & fresh off the boat seafood. Spend a day beach hopping to neighboring beaches such as Oak Island, Ocean Isle Beach, & Sunset Beach. N Myrtle Beach, SC only 33 miles. Wilmington, NC airport is just 42 miles. Schedule a private tour of the community TODAY!
Additional Information
- Taxes
- $2,602
- HOA (annual)
- $2,125
- Available Amenities
- Clubhouse, Fitness Center, Game Room, Gated, Indoor Pool, Maint - Comm Areas, Maint - Roads, Management, Marina, Ramp, RV/Boat Storage, Spa/Hot Tub, Street Lights, Trail(s)
- Appliances
- Stove/Oven - Gas, Refrigerator, Microwave - Built-In, Dryer, Dishwasher, Cooktop - Gas, Compactor
- Interior Features
- Solid Surface, Kitchen Island, Master Downstairs, 9Ft+ Ceilings, Tray Ceiling(s), Ceiling Fan(s), Pantry, Walk-in Shower, Eat-in Kitchen
- Cooling
- Central Air
- Heating
- Fireplace(s), Electric, Heat Pump
- Floors
- Carpet, Tile, Wood
- Roof
- Architectural Shingle
- Exterior Finish
- Fiber Cement
- Lot Information
- Corner Lot
- Lot Water Features
- Water Access Comm, Waterfront Comm
- Water
- Municipal Water
- Sewer
- Septic On Site
- Elementary School
- Virginia Williamson
- Middle School
- Cedar Grove
- High School
- West Brunswick
Mortgage Calculator
Listing courtesy of Proactive Real Estate.

Copyright 2024 NCRMLS. All rights reserved. North Carolina Regional Multiple Listing Service, (NCRMLS), provides content displayed here (“provided content”) on an “as is” basis and makes no representations or warranties regarding the provided content, including, but not limited to those of non-infringement, timeliness, accuracy, or completeness. Individuals and companies using information presented are responsible for verification and validation of information they utilize and present to their customers and clients. NCRMLS will not be liable for any damage or loss resulting from use of the provided content or the products available through Portals, IDX, VOW, and/or Syndication. Recipients of this information shall not resell, redistribute, reproduce, modify, or otherwise copy any portion thereof without the expressed written consent of NCRMLS.








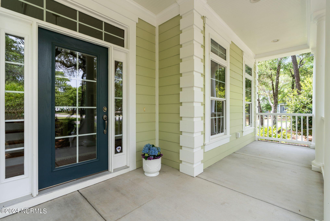


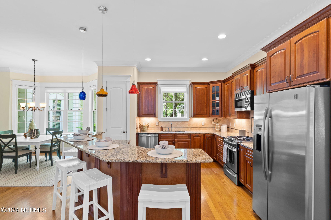




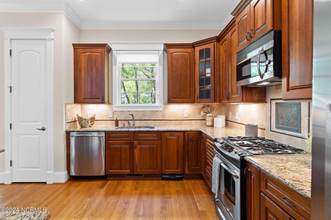
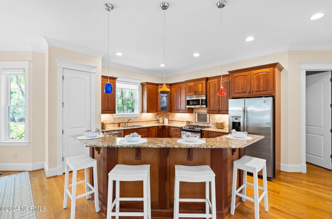


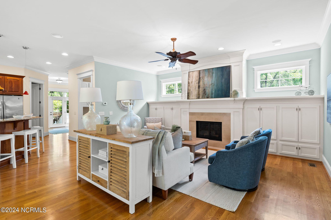

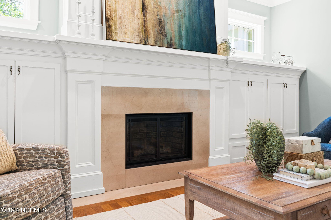









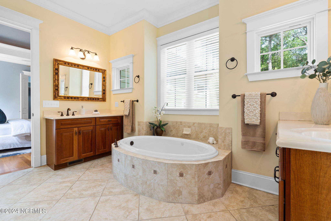


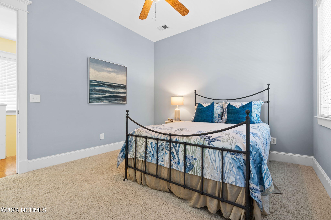







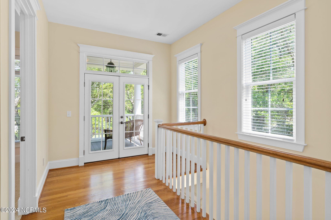



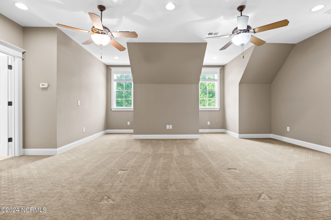

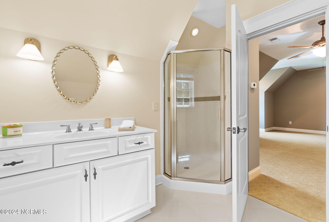
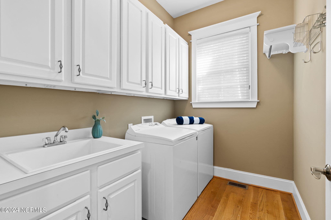
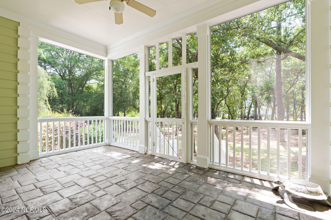




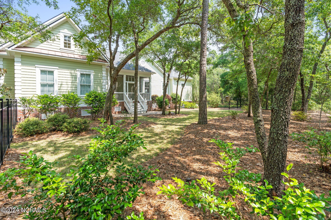

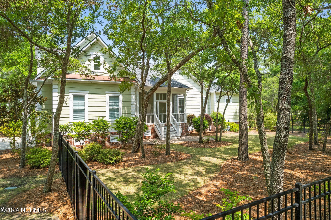

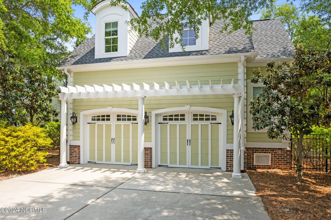






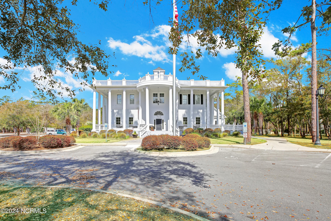
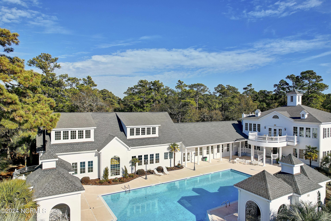
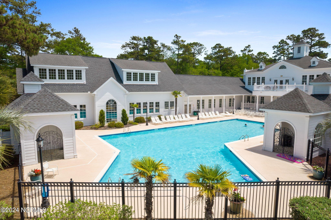
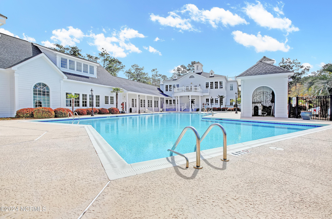
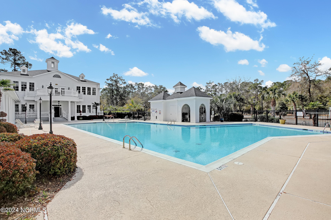
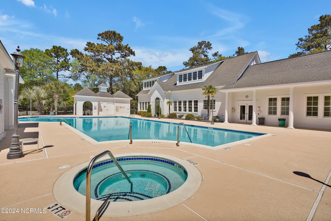
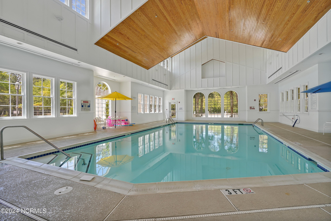
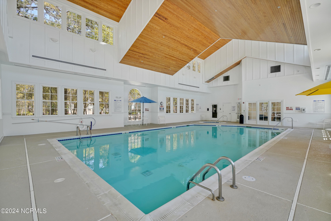
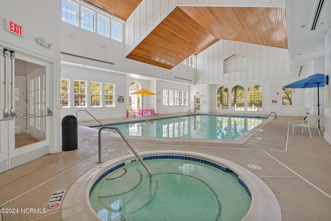
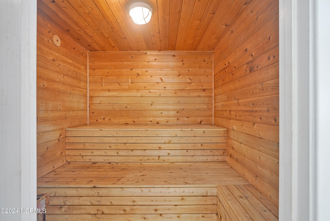
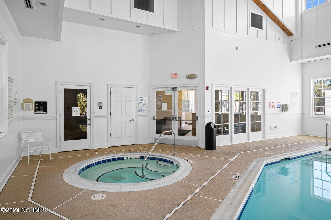
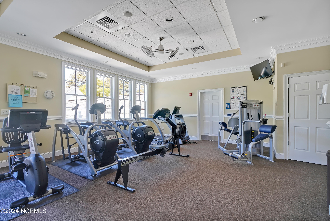
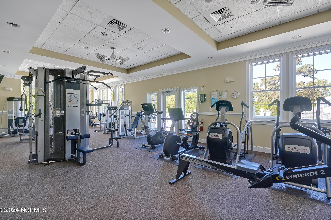

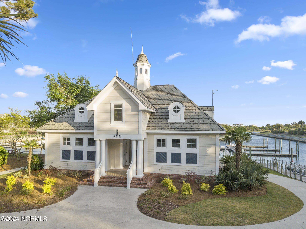
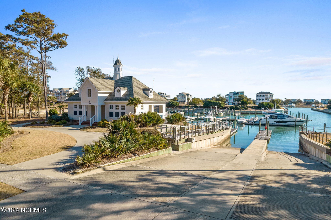
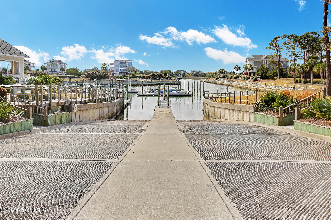
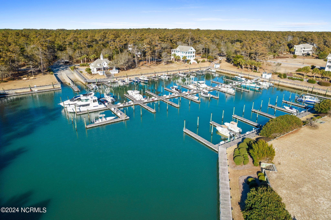
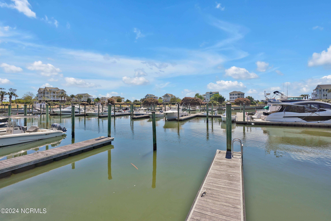


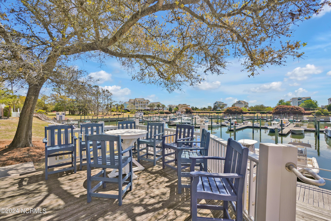
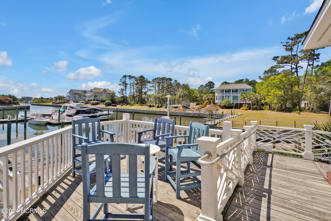

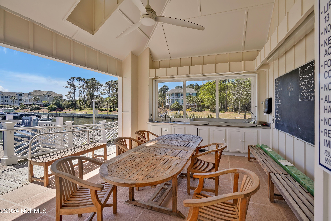
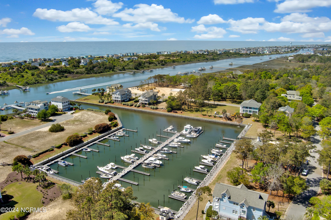
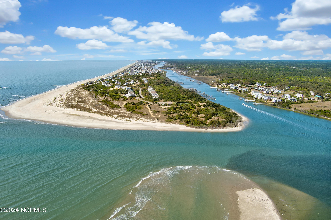
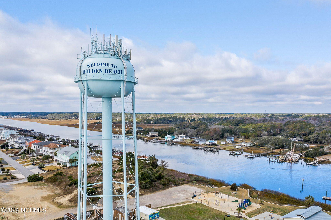
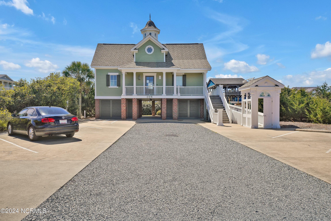

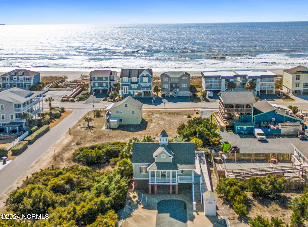
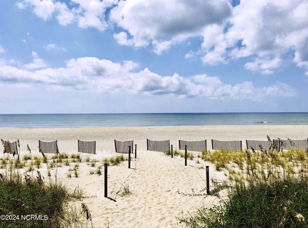
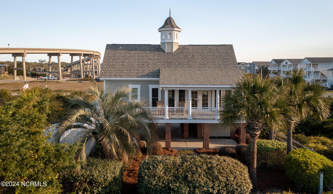
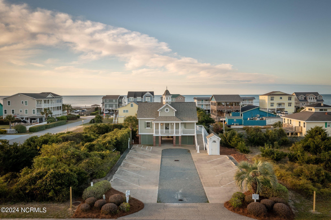



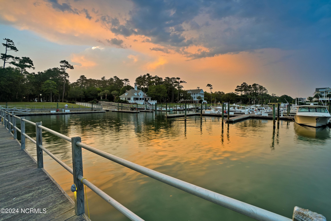
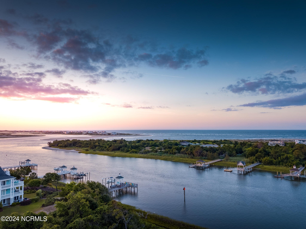
/u.realgeeks.media/brunswickcountyrealestatenc/Marvel_Logo_(Smallest).jpg)