1689 Back Bay Drive SW, Shallotte, NC 28470
- $599,987
- 4
- BD
- 3
- BA
- 3,692
- SqFt
- List Price
- $599,987
- Status
- PENDING WITH SHOWINGS
- MLS#
- 100451843
- Price Change
- ▼ $100,000 1725041412
- Days on Market
- 78
- Year Built
- 2021
- Levels
- Two
- Bedrooms
- 4
- Bathrooms
- 3
- Full-baths
- 3
- Living Area
- 3,692
- Acres
- 0.27
- Neighborhood
- Tidewater At Ocean Isle
- Stipulations
- None
Property Description
An amazing opportunity to own a never lived in custom new construction in one of Shallotte's premier upcoming communities. With nearly 3700 sq. ft of living space, this is the ideal home for those that need to spread out. Located in Tidewater of Ocean Isle Beach, the property is particularly convenient to The Village of Shallotte, restaurants of every variety, shopping plazas, and minutes from golf and beaches. A dramatic home of superior construction, built by WA Construction, the structure is built with 2''x8'' trussing, has a 30 year GAF architectural roof, and Ply Gem Window, features not often found in most newer construction. LG appliances throughout the home, including washer and dryer, ready for immediate occupancy. Roomy bedrooms, loaded with closet space, and a massive kitchen, perfect for those that love to entertain. A decorative stacked stone veneer makes the aesthetics of the home particular charming, Am adorable mud room off the garage, perfect for the kids to kick off their shoes and flop! A tremendous second floor that would be ideal for a second guest suite with private full bath, media room or oversized upper level great room. Tidewater is an attractive community located on the Saucepan Creek, with partial views, ponds, walking areas, streets built of paving stones, attractive common areas and very low HOA fees. A amazingly attractive home of outstanding construction and priced significantly below a recent appraisal for a quick sale at less than $200 per sq. ft. A Great place to call home!
Additional Information
- HOA (annual)
- $879
- Available Amenities
- Maint - Comm Areas, Maint - Roads, Management, Street Lights
- Appliances
- Washer, Refrigerator, Range, Microwave - Built-In, Dishwasher
- Interior Features
- Kitchen Island, Master Downstairs, Ceiling Fan(s), Walk-in Shower, Walk-In Closet(s)
- Cooling
- Central Air
- Heating
- Electric, Heat Pump
- Floors
- LVT/LVP, Carpet, Tile
- Roof
- Architectural Shingle
- Exterior Finish
- Composition
- Exterior Features
- Irrigation System
- Utilities
- Municipal Sewer Available
- Water
- Municipal Water
- Elementary School
- Union
- Middle School
- Shallotte
- High School
- West Brunswick
Mortgage Calculator
Listing courtesy of Blue Chip Real Estate.

Copyright 2024 NCRMLS. All rights reserved. North Carolina Regional Multiple Listing Service, (NCRMLS), provides content displayed here (“provided content”) on an “as is” basis and makes no representations or warranties regarding the provided content, including, but not limited to those of non-infringement, timeliness, accuracy, or completeness. Individuals and companies using information presented are responsible for verification and validation of information they utilize and present to their customers and clients. NCRMLS will not be liable for any damage or loss resulting from use of the provided content or the products available through Portals, IDX, VOW, and/or Syndication. Recipients of this information shall not resell, redistribute, reproduce, modify, or otherwise copy any portion thereof without the expressed written consent of NCRMLS.







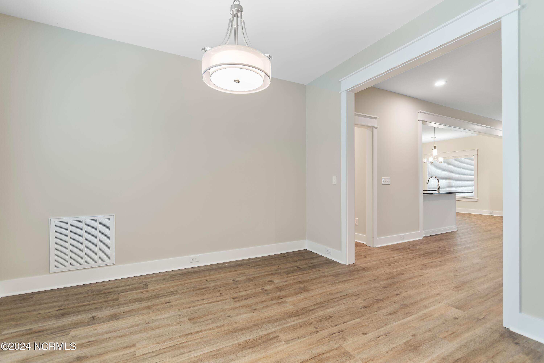
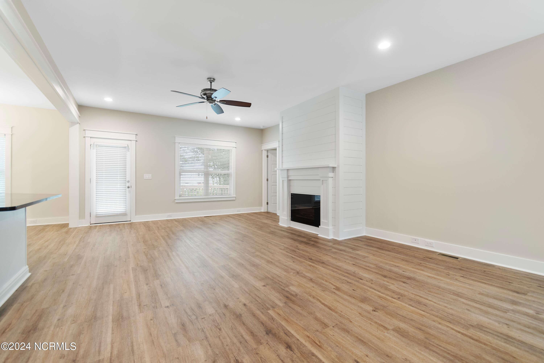
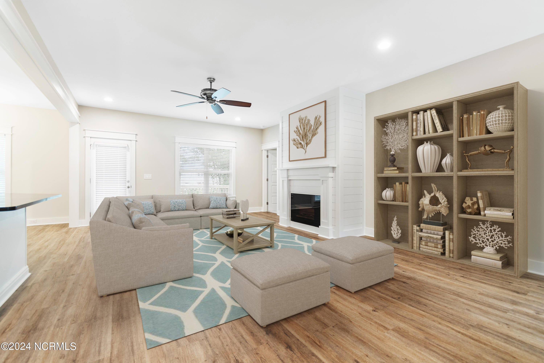





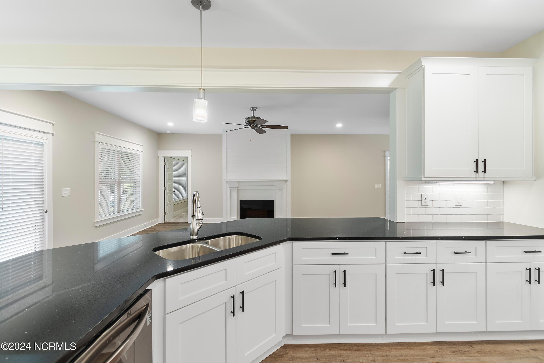






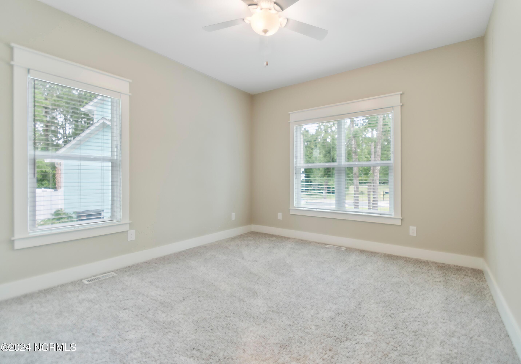




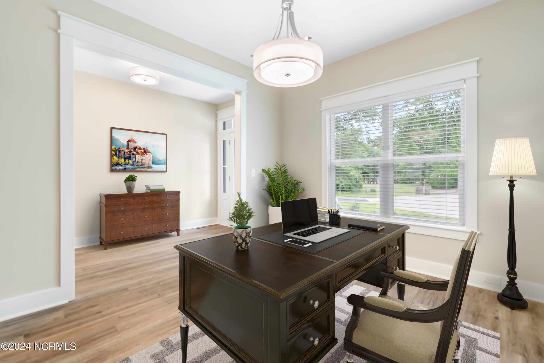



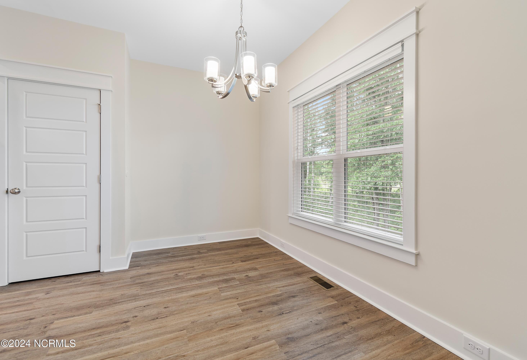


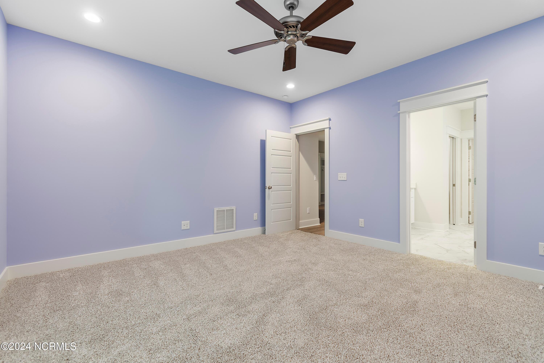





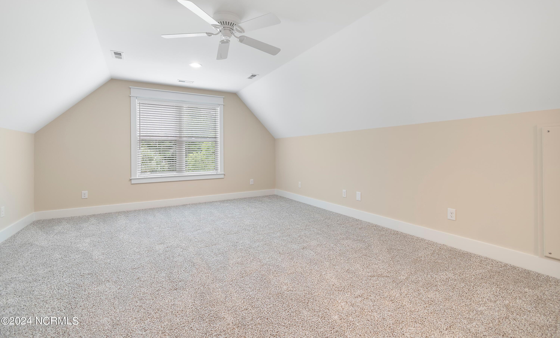

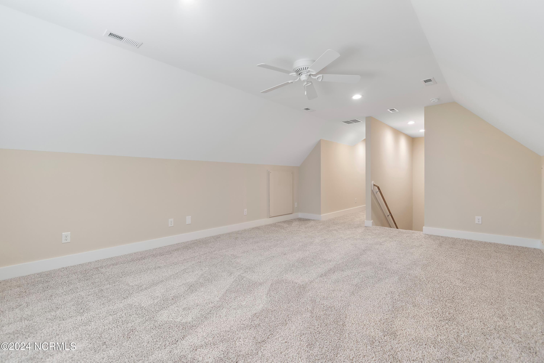
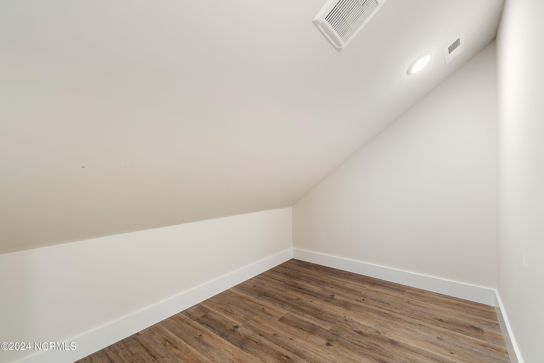


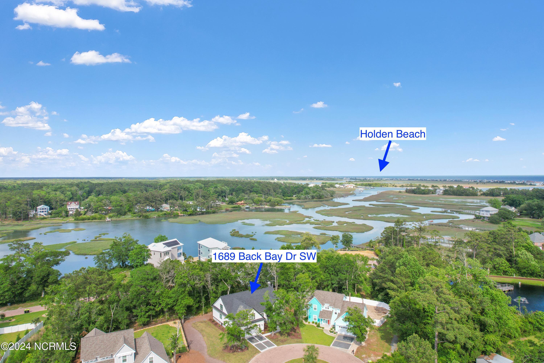





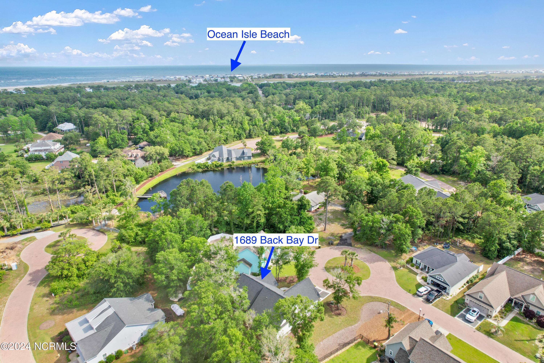
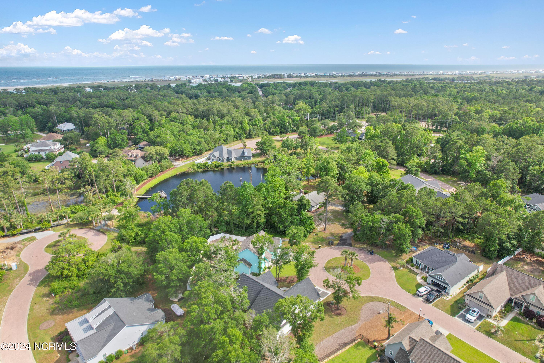



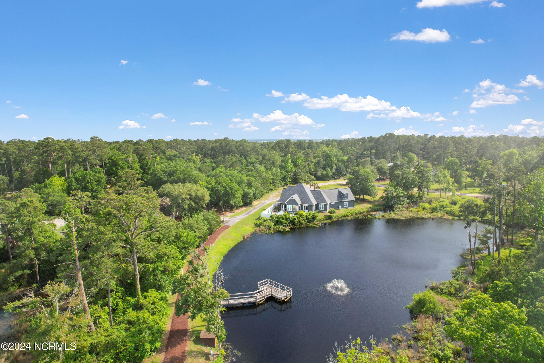


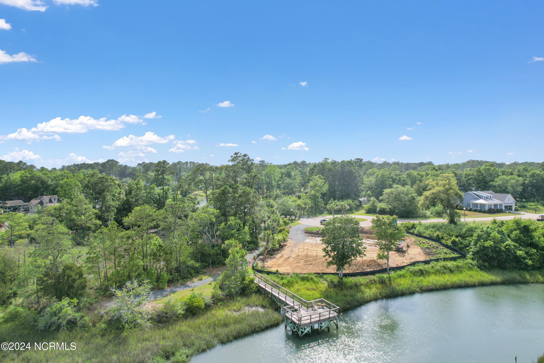
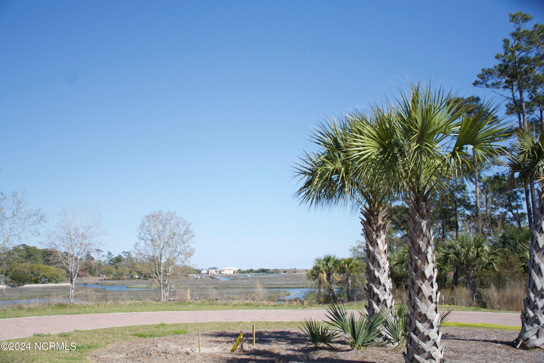

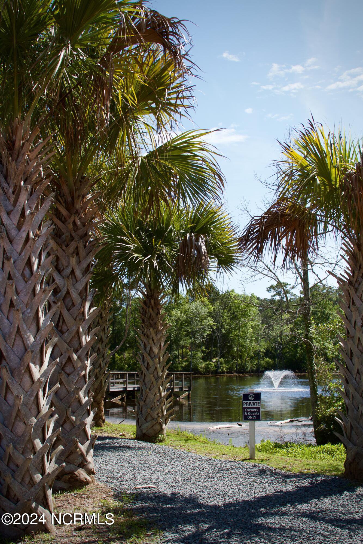







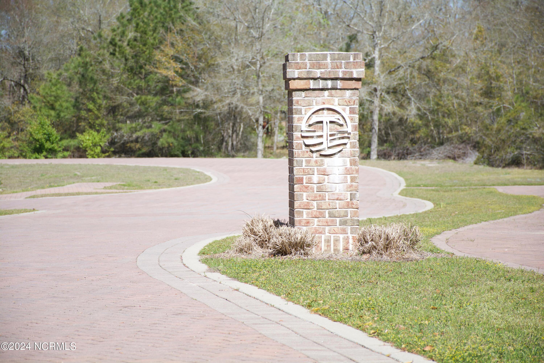

/u.realgeeks.media/brunswickcountyrealestatenc/Marvel_Logo_(Smallest).jpg)