14 Musket Court, Bald Head Island, NC 28461
- $1,393,000
- 3
- BD
- 4
- BA
- 2,501
- SqFt
- Sold Price
- $1,393,000
- List Price
- $1,399,999
- Status
- CLOSED
- MLS#
- 100453315
- Closing Date
- Aug 27, 2024
- Days on Market
- 60
- Year Built
- 2003
- Levels
- Two
- Bedrooms
- 3
- Bathrooms
- 4
- Half-baths
- 1
- Full-baths
- 3
- Living Area
- 2,501
- Acres
- 0.25
- Neighborhood
- Stage I
- Stipulations
- None
Property Description
Canopied by Live Oaks, nestled in Bald Head's magnificent Maritime Forest, this 4BR/4.5BA cul-de-sac home is a fantastic find! Linger for a moment on the front rocking-chair porch and let go of your stress while cicadas lull you into relaxation. enter a comfortable two-story living area BUILT BY John McMullen. Hardwoods and clean lines facilitate your flow into the spacious kitchen which boasts beautiful wooden cabinetry, a large pantry, a separate laundry room and a convenient breakfast bar. Adjacent is the windowed dining space-savor meals here or just beyond-out the French doors-on the oversize screened porch that not only provides generous room for dining but also harbors a hammock and two conversation spots. This level additionally includes the King Owner's Suite which offers private porch access and a lovely spa-like ensuite. Upstairs, a loft features another gathering area, complete with two twin day beds and access to a broad sun deck. A Queen suite, with its own full bath, also shares this floor-along with a bright twin bedroom with two single beds. For additional privacy, the fourth bedroom, a Queen with ensuite, is located in the crofter just off the front porch. Conveniently located close to Island amenities like the BHI Club, golf course, marina, shops, and just minutes to the beach. 2 carts & BHI Club
Additional Information
- HOA (annual)
- $570
- Available Amenities
- Maint - Comm Areas, Taxes
- Appliances
- Washer, Vent Hood, Stove/Oven - Electric, Refrigerator, Microwave - Built-In, Ice Maker, Dryer, Dishwasher, Cooktop - Electric
- Interior Features
- Master Downstairs, Ceiling Fan(s), Furnished, Pantry, Walk-in Shower, Walk-In Closet(s)
- Heating
- Heat Pump, Fireplace(s), Electric
- Floors
- Carpet, Tile, Wood
- Foundation
- Other
- Roof
- Architectural Shingle
- Exterior Finish
- Wood Siding
- Exterior Features
- Outdoor Shower, Gas Logs
- Lot Information
- Cul-de-Sac Lot, Dead End, Wooded
- Lot Water Features
- None
- Water
- Municipal Water
- Sewer
- Municipal Sewer
- Elementary School
- Southport
- Middle School
- South Brunswick
- High School
- South Brunswick
Mortgage Calculator
Listing courtesy of Wendy Wilmot Properties. Selling Office: .

Copyright 2024 NCRMLS. All rights reserved. North Carolina Regional Multiple Listing Service, (NCRMLS), provides content displayed here (“provided content”) on an “as is” basis and makes no representations or warranties regarding the provided content, including, but not limited to those of non-infringement, timeliness, accuracy, or completeness. Individuals and companies using information presented are responsible for verification and validation of information they utilize and present to their customers and clients. NCRMLS will not be liable for any damage or loss resulting from use of the provided content or the products available through Portals, IDX, VOW, and/or Syndication. Recipients of this information shall not resell, redistribute, reproduce, modify, or otherwise copy any portion thereof without the expressed written consent of NCRMLS.



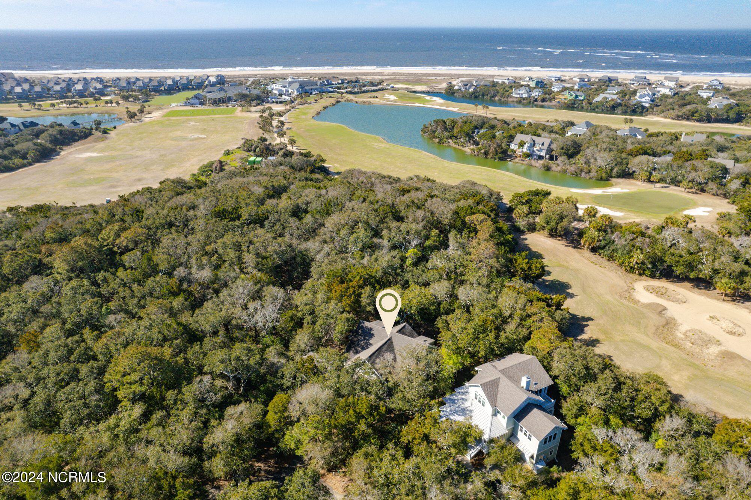
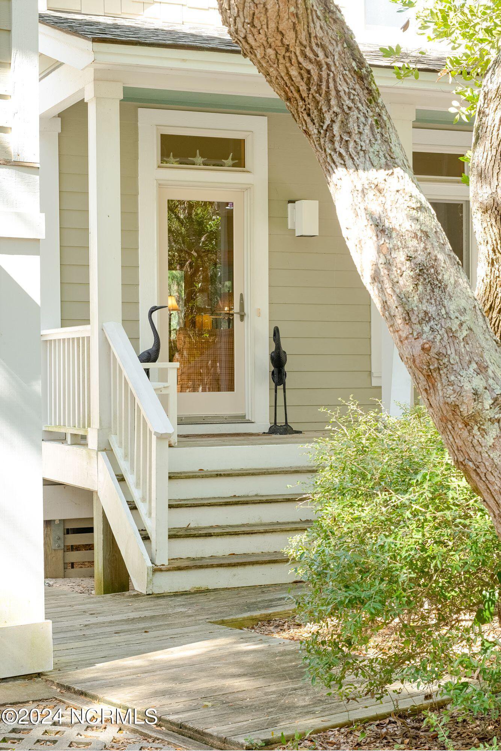




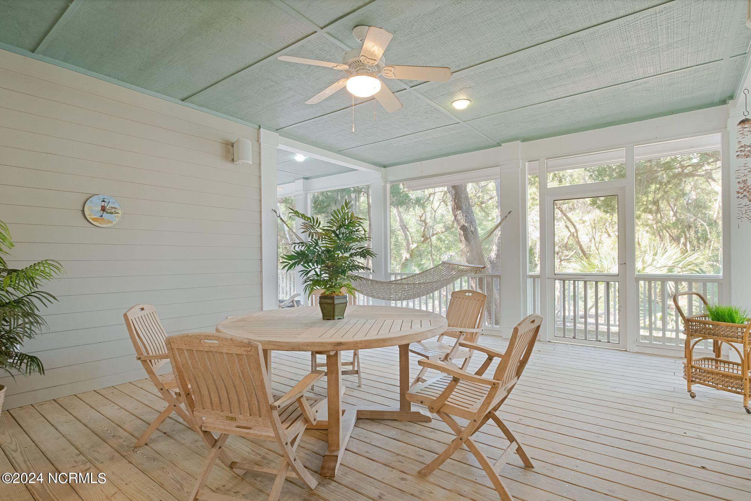

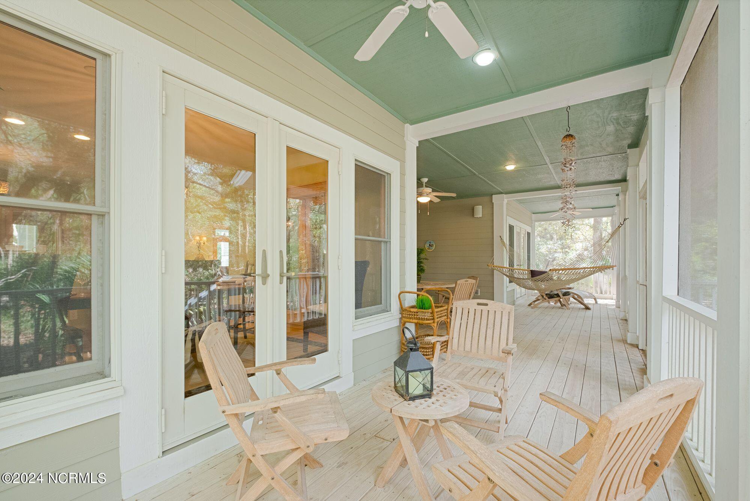




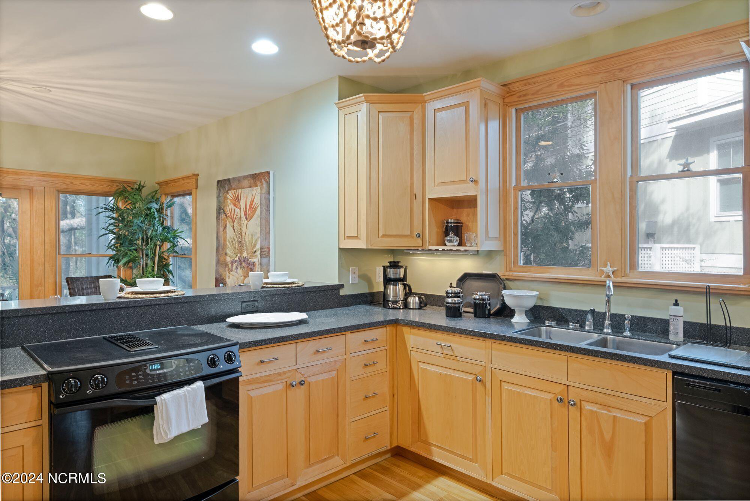

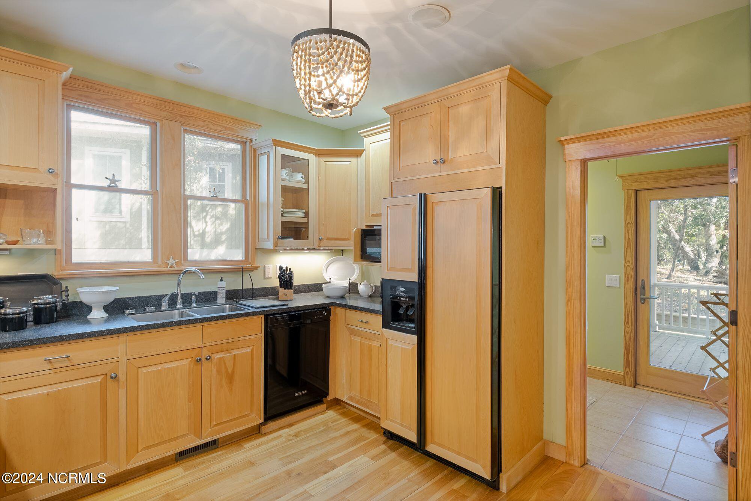








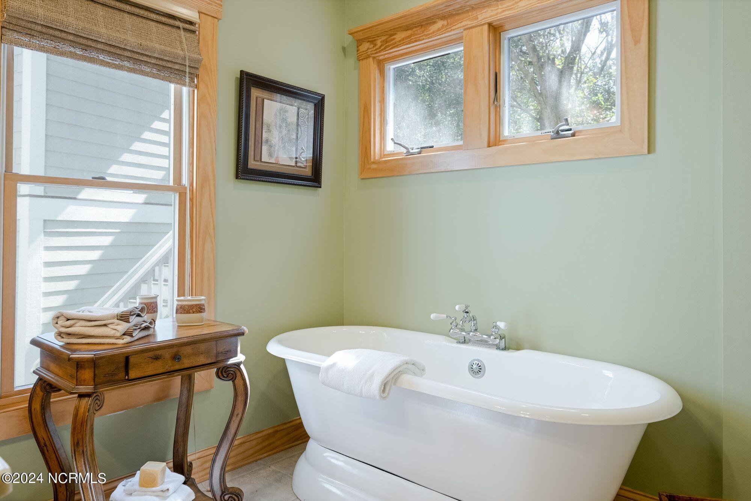





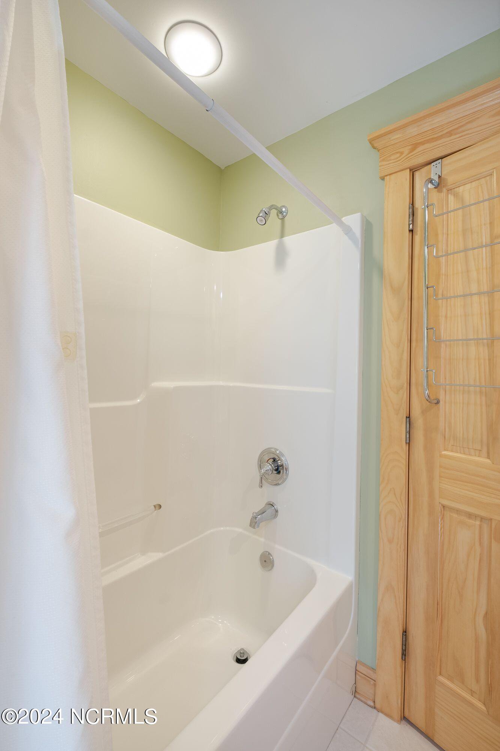










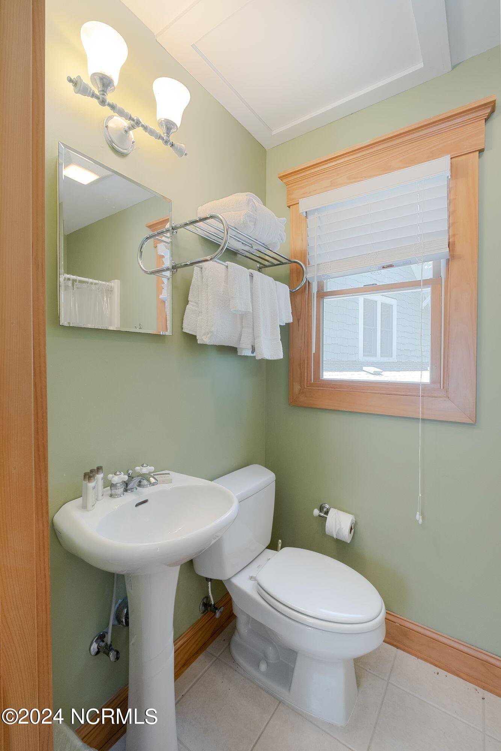

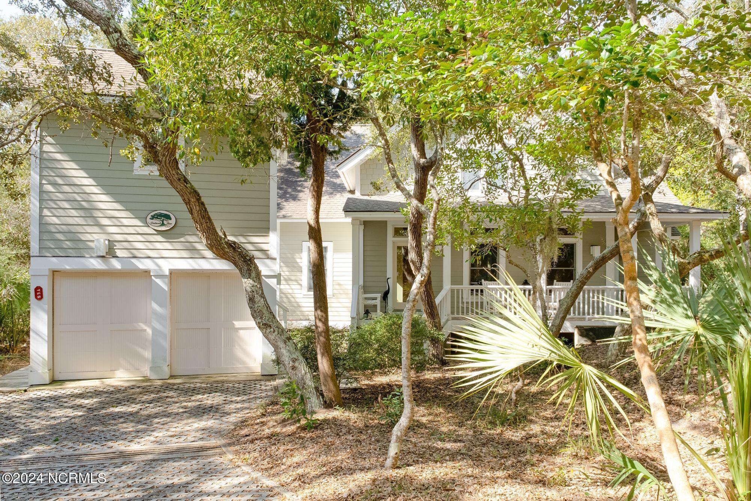

/u.realgeeks.media/brunswickcountyrealestatenc/Marvel_Logo_(Smallest).jpg)