2252 Dolphin Shores Drive SW Unit #Unit 1, Supply, NC 28462
- $400,000
- 3
- BD
- 3
- BA
- 1,800
- SqFt
- List Price
- $400,000
- Status
- ACTIVE
- MLS#
- 100453828
- Days on Market
- 67
- Year Built
- 2007
- Levels
- End Unit, One
- Bedrooms
- 3
- Bathrooms
- 3
- Full-baths
- 3
- Living Area
- 1,800
- Neighborhood/Complex
- Dolphin Shores
- Unit Number
- Unit 1
- Stipulations
- None
Property Description
Come experience easy living near Holden Beach! What's so great about this condo in Dolphin Shores? The parking garage makes it convenient & you never get wet. Take the elevator to the 1st floor & you're home. This is an end unit so you get all the natural light. 3 large bedrooms & each has an en suite bath (wait til you see the master suite!) & large closets. Split floorplan so everyone has privacy. Nice wood floors in living areas are so easy to maintain plus they are gorgeous! Kitchen has lots of wood cabinets, granite ctops, separate pantry, stainless appliances. Large laundry room & washer/dryer stays. Huge master suite is fit for a king, ensuite bath offers double vanity, walk-in tile shower & a huge closet. Choose between the covered back porch to enjoy your coffee & peace and quiet or the front porch off the front bedroom. Not 1 but 2 storage rooms to keep all of your beach toys. Dolphin Shores is a gated community & only about 5 miles to Holden Beach, local owned restaurants, grocery store & other necessities. Community pool that overlooks the ICW is just a quick drive. Super nice clubhouse to host your party (just need to reserve it). Private dock on the ICW for the fishing enthusiasts or just to simply take in the amazing sunsets. This is condo living at its best so whether you make this your full-time home, second home or investment property, you will be wondering why you didn't do this sooner.
Additional Information
- Taxes
- $1,205
- HOA (annual)
- $5,160
- Available Amenities
- Clubhouse, Community Pool, Elevator(s), Gated, Maint - Comm Areas, Maint - Grounds, Maint - Roads, Management, Master Insure, Pest Control, Roof, Street Lights, Trash
- Appliances
- Washer, Stove/Oven - Electric, Refrigerator, Microwave - Built-In, Ice Maker, Dryer, Disposal, Dishwasher
- Interior Features
- Foyer, Solid Surface, Kitchen Island, Elevator, Master Downstairs, 9Ft+ Ceilings, Ceiling Fan(s), Pantry, Walk-in Shower, Walk-In Closet(s)
- Cooling
- Central Air
- Heating
- Heat Pump, Electric, Forced Air
- Floors
- Carpet, Tile, Wood
- Foundation
- Block, Raised
- Roof
- Shingle
- Exterior Finish
- Fiber Cement
- Water
- Municipal Water
- Sewer
- Municipal Sewer
- Elementary School
- Supply
- Middle School
- Cedar Grove
- High School
- West Brunswick
Mortgage Calculator
Listing courtesy of Coldwell Banker Sea Coast Advantage.

Copyright 2024 NCRMLS. All rights reserved. North Carolina Regional Multiple Listing Service, (NCRMLS), provides content displayed here (“provided content”) on an “as is” basis and makes no representations or warranties regarding the provided content, including, but not limited to those of non-infringement, timeliness, accuracy, or completeness. Individuals and companies using information presented are responsible for verification and validation of information they utilize and present to their customers and clients. NCRMLS will not be liable for any damage or loss resulting from use of the provided content or the products available through Portals, IDX, VOW, and/or Syndication. Recipients of this information shall not resell, redistribute, reproduce, modify, or otherwise copy any portion thereof without the expressed written consent of NCRMLS.



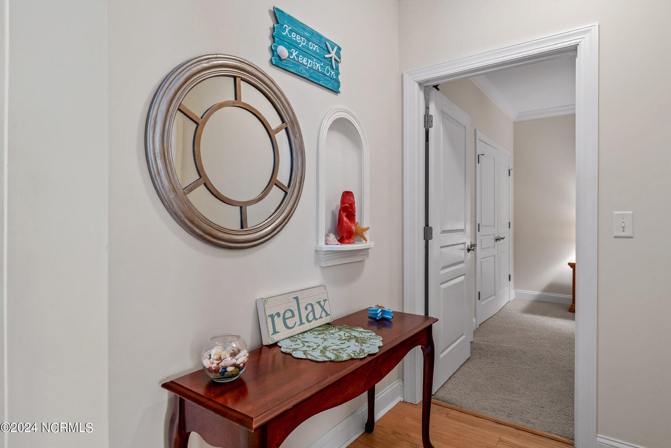



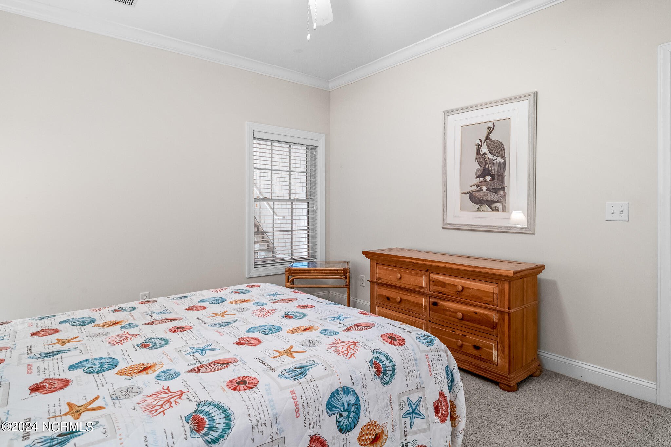





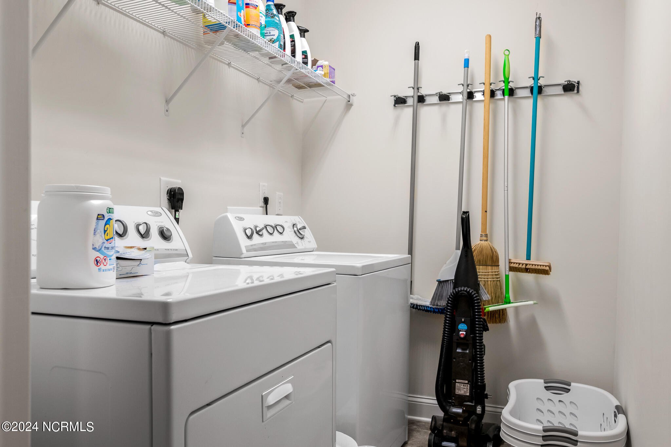


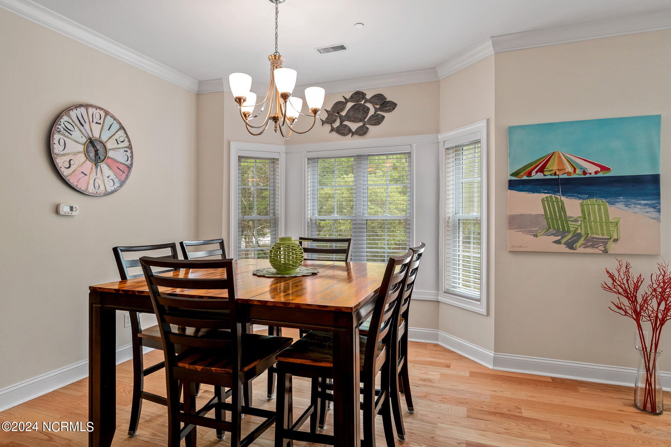



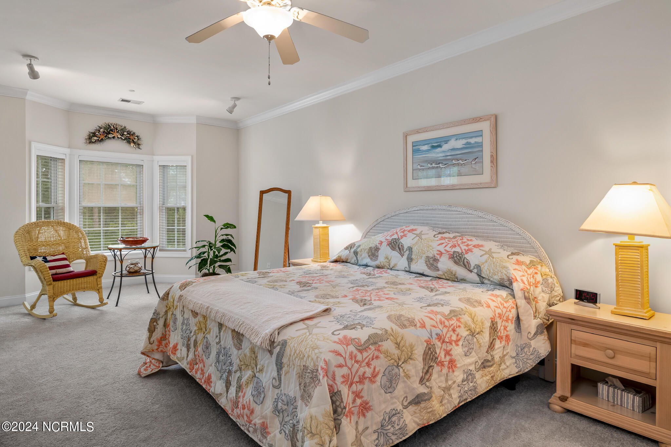

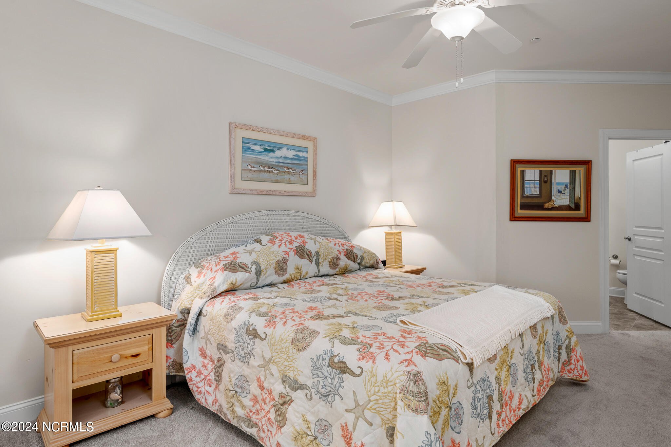
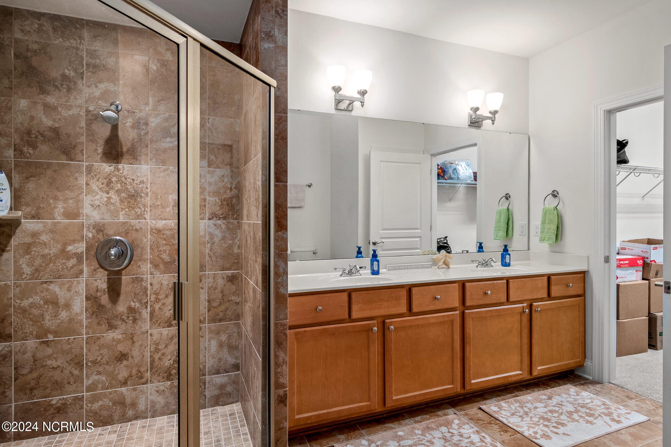
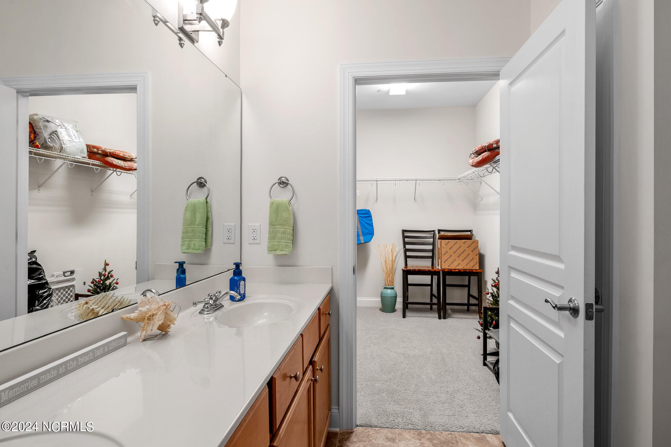
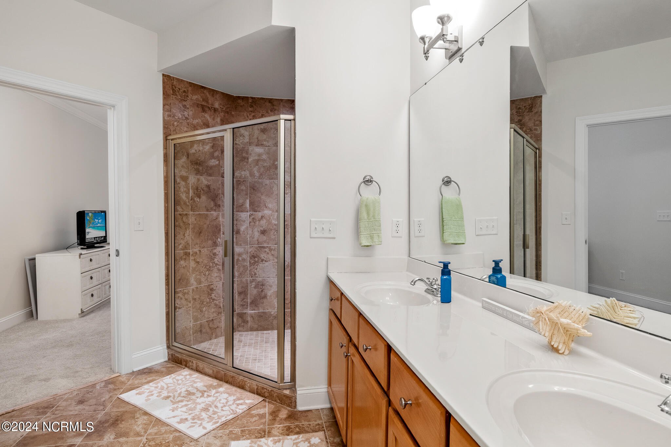




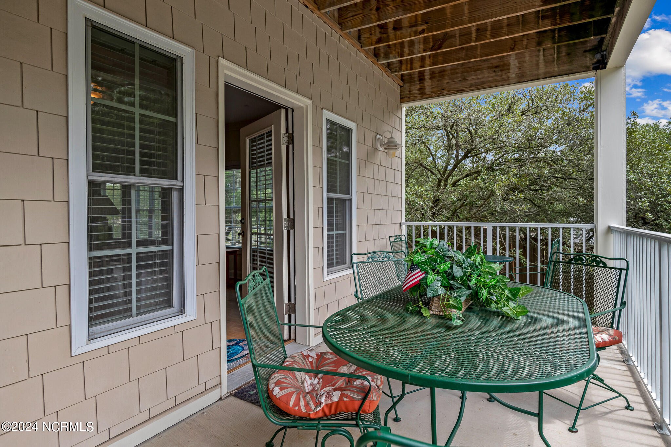
















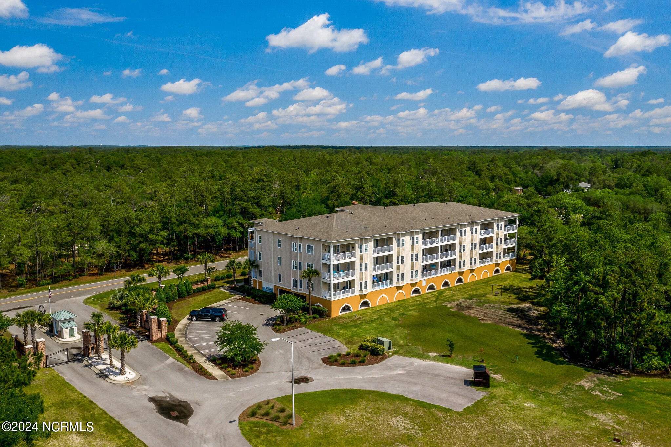






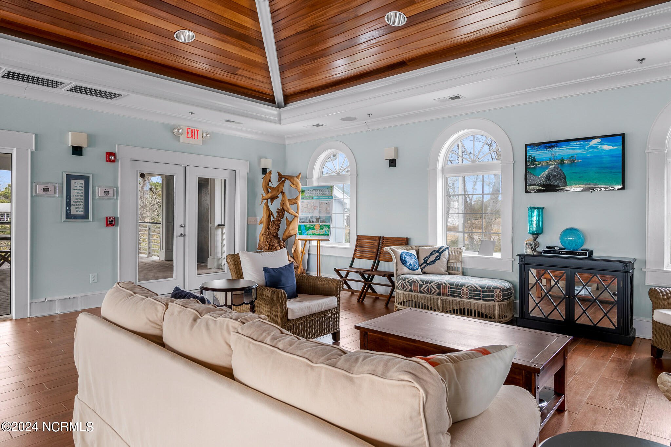




/u.realgeeks.media/brunswickcountyrealestatenc/Marvel_Logo_(Smallest).jpg)