2803 Eleanor Street SW, Supply, NC 28462
- $535,000
- 3
- BD
- 4
- BA
- 1,934
- SqFt
- List Price
- $535,000
- Status
- PENDING WITH SHOWINGS
- MLS#
- 100455512
- Price Change
- ▼ $10,000 1723485791
- Days on Market
- 57
- Year Built
- 2008
- Levels
- Three Or More
- Bedrooms
- 3
- Bathrooms
- 4
- Half-baths
- 1
- Full-baths
- 3
- Living Area
- 1,934
- Acres
- 0.14
- Neighborhood
- Hurricane Haven
- Stipulations
- None
Property Description
IF YOU ARE NOT HERE, YOU ARE MISSING OUT on the BEST DEAL in a WATERFRONT ACCESS COMMUNITY along the ICW in Hurricane Haven! Don't miss your opportunity to own this 3 bedroom + Flex Room, 3 1/2 bath, and 1934 square feet heated home! This inverted home boasts 2 bedrooms on main level + a third room for office, den, or play room + 2 full bathrooms and the Owner Suite is located on the upper level. Walk up stairs to an open floor plan where the living room offers hardwood floors, fireplace and enhanced by the coffer ceiling. Just off the living area enjoy opening the sliding glass door to a cozy deck with filter views of the ICW. Upper level kitchen offers lots of cabinets, granite countertop, large pantry, plus all Kitchen appliances remain. Enjoy dining at the kitchen table or sitting at the kitchen bar as the cook prepares a coastal dish fresh from the sea! Bright and sunny upper Owner suite. 1 car garage is deep enough to store all your beach toys, golf cart, and so much more. Now is the time to capture and realize your dreams can come true ... the only thing missing is YOU! Live within coastal breezes of the intra-coastal waterway community, HURRICANE HAVEN. Great vacation retreat located minutes from the beach. Designed for a relaxing lifestyle, this impressive home aims to please. Hurricane Haven offers amenities like boat ramp and fishing pier, community pool and tennis courts. Schedule your showing today!
Additional Information
- Taxes
- $1,063
- HOA (annual)
- $200
- Available Amenities
- Boat Dock, Community Pool, Maint - Comm Areas, Maint - Roads, Ramp, Tennis Court(s)
- Appliances
- See Remarks, Washer, Stove/Oven - Electric, Refrigerator, Microwave - Built-In, Dryer, Dishwasher
- Interior Features
- Foyer, Whirlpool, Vaulted Ceiling(s), Ceiling Fan(s), Pantry, Eat-in Kitchen
- Heating
- Heat Pump, Electric
- Floors
- Carpet, Tile, Wood
- Foundation
- Other, Slab
- Roof
- Shingle
- Exterior Finish
- Vinyl Siding
- Exterior Features
- Outdoor Shower, Irrigation System
- Lot Water Features
- Boat Ramp, ICW View, Water Access Comm, Waterfront Comm
- Water
- Municipal Water
- Sewer
- Septic On Site
- Elementary School
- Virginia Williamson
- Middle School
- Cedar Grove
- High School
- West Brunswick
Mortgage Calculator
Listing courtesy of Proactive Real Estate.

Copyright 2024 NCRMLS. All rights reserved. North Carolina Regional Multiple Listing Service, (NCRMLS), provides content displayed here (“provided content”) on an “as is” basis and makes no representations or warranties regarding the provided content, including, but not limited to those of non-infringement, timeliness, accuracy, or completeness. Individuals and companies using information presented are responsible for verification and validation of information they utilize and present to their customers and clients. NCRMLS will not be liable for any damage or loss resulting from use of the provided content or the products available through Portals, IDX, VOW, and/or Syndication. Recipients of this information shall not resell, redistribute, reproduce, modify, or otherwise copy any portion thereof without the expressed written consent of NCRMLS.


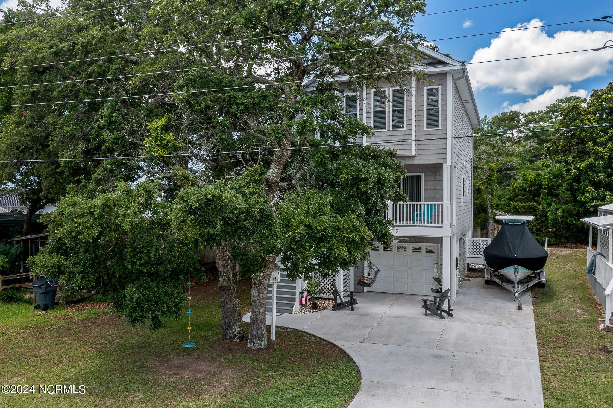









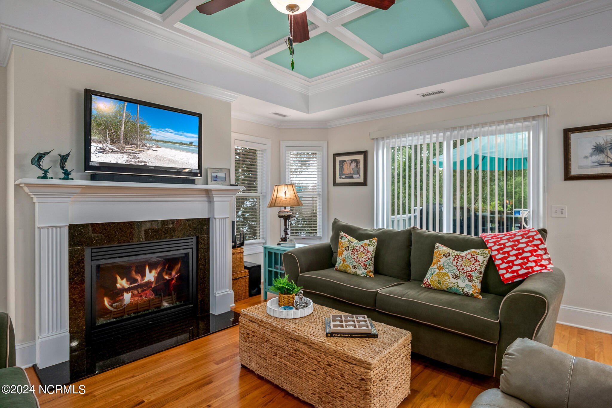







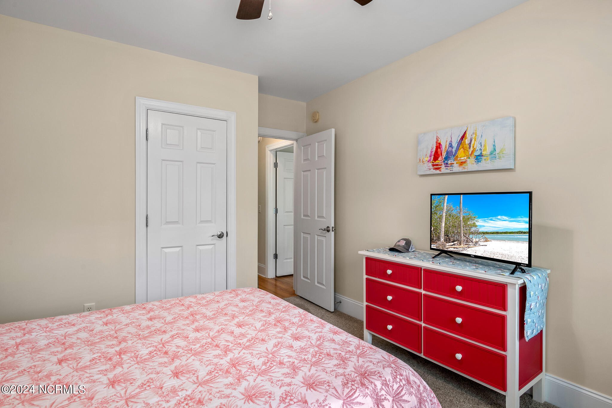



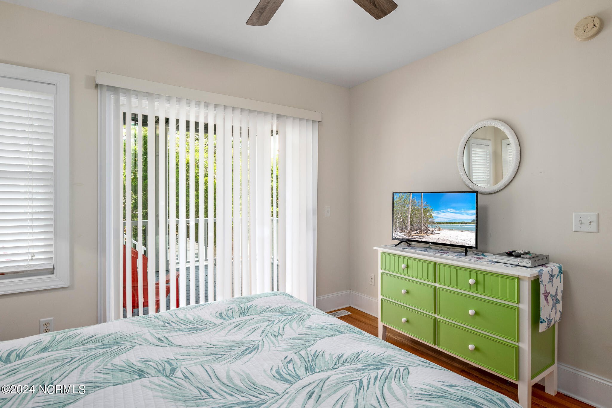
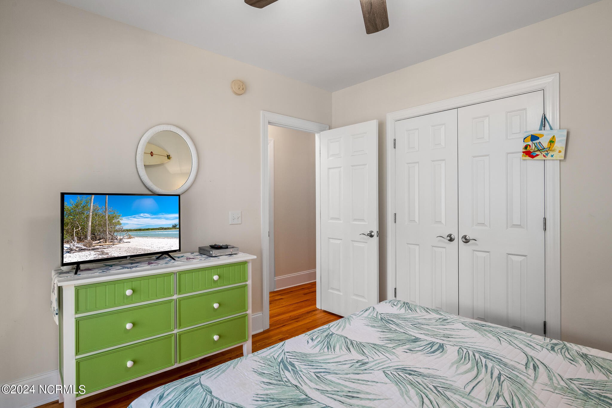



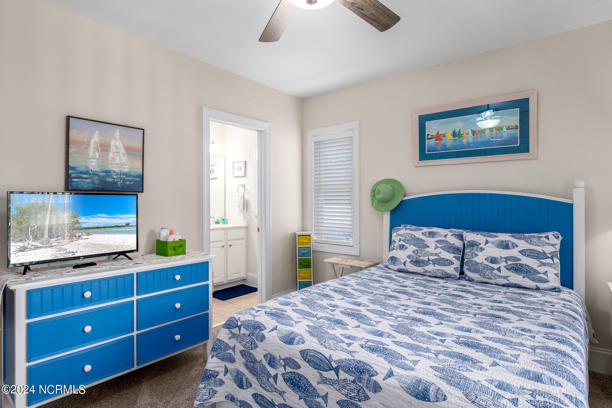
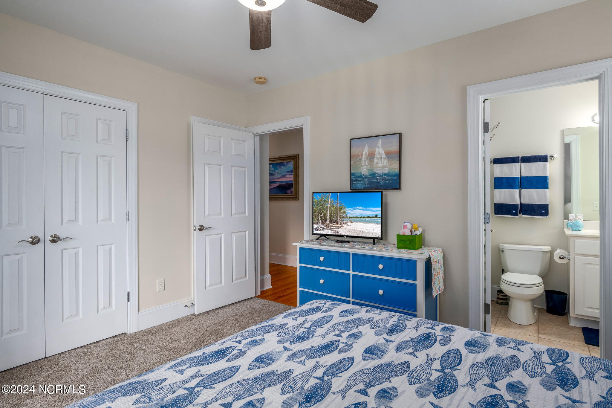


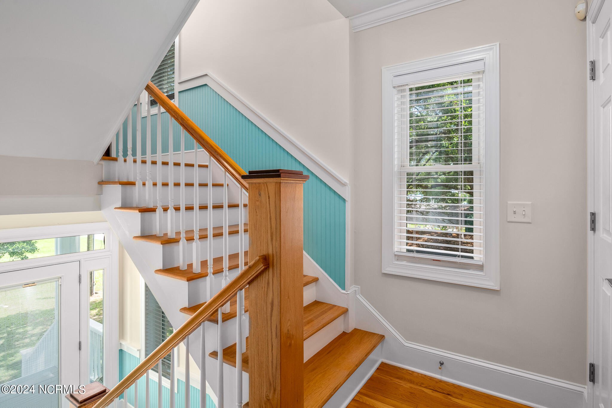
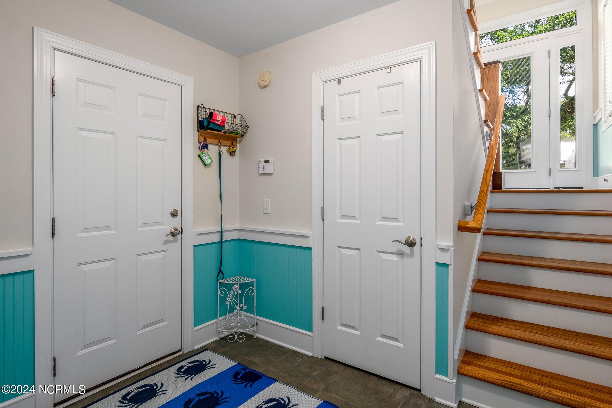


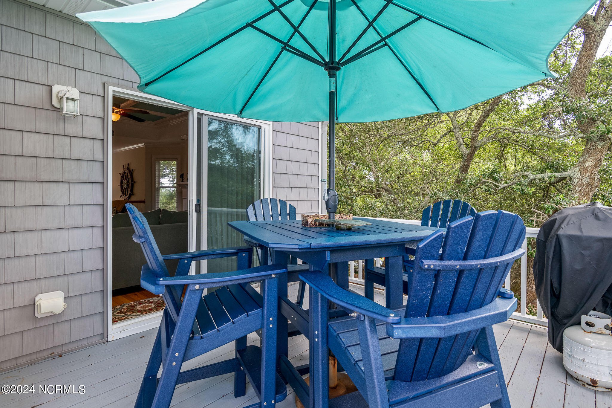
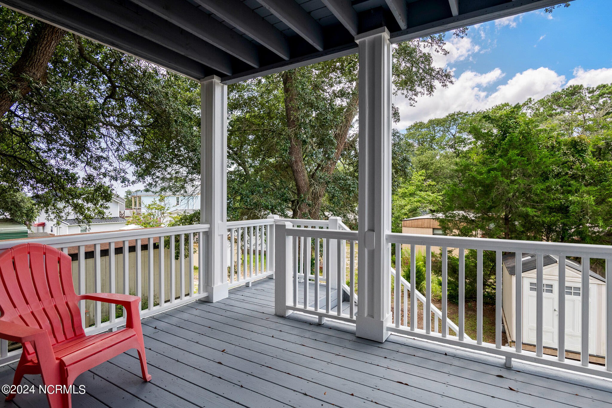
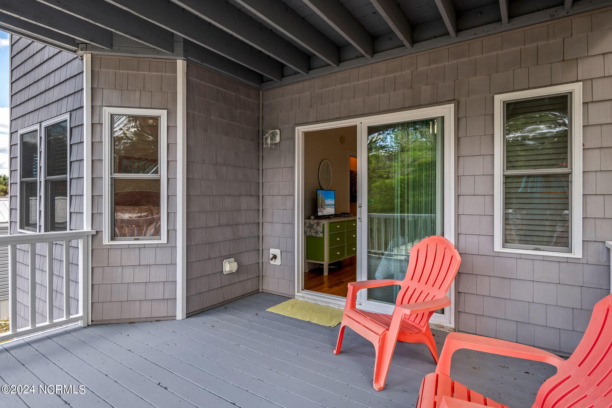


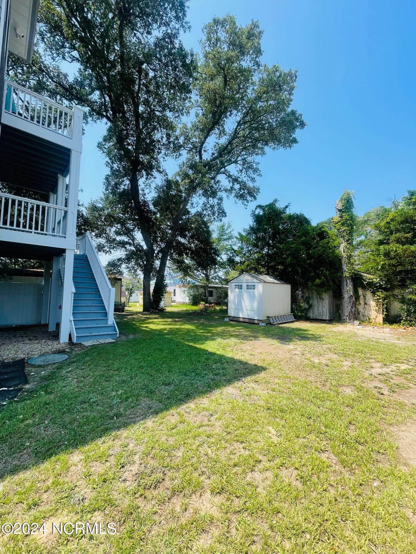





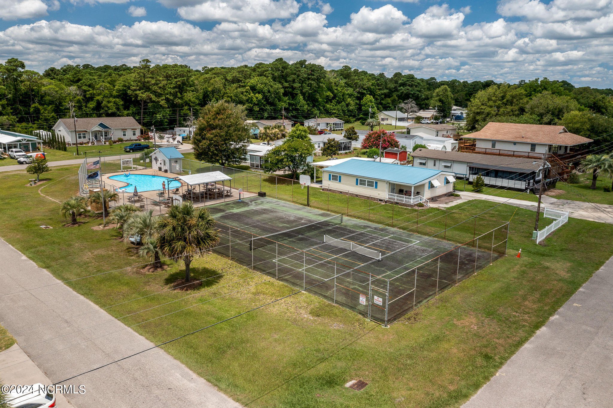


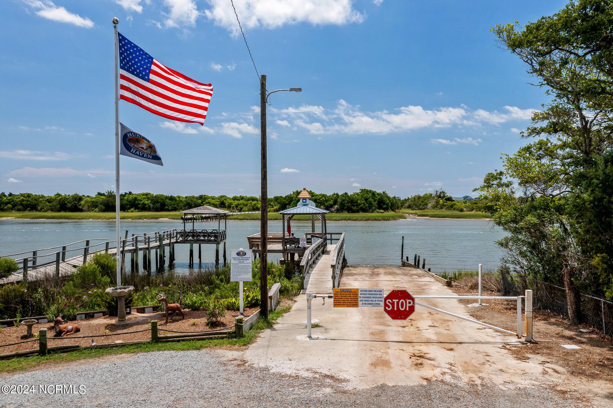


/u.realgeeks.media/brunswickcountyrealestatenc/Marvel_Logo_(Smallest).jpg)