1249 Opaca Drive SE, Bolivia, NC 28422
- $398,000
- 4
- BD
- 2
- BA
- 2,122
- SqFt
- List Price
- $398,000
- Status
- PENDING WITH SHOWINGS
- MLS#
- 100455921
- Days on Market
- 54
- Year Built
- 2011
- Levels
- One and One Half
- Bedrooms
- 4
- Bathrooms
- 2
- Full-baths
- 2
- Living Area
- 2,122
- Acres
- 0.19
- Neighborhood
- Palmetto Creek
- Stipulations
- None
Property Description
Located in the beautiful community of Palmetto Creek, this charming home has a very inviting open concept with beautiful wood flooring. A great entertaining space. The living room has a beautiful tray ceiling and gas fireplace, which flows into the bright sunroom with its bank of windows overlooking the backyard. This lovely room is a great area for lounging, reading or having coffee. The dining area has ample room for a larger table and is conveniently adjacent to the kitchen, which features granite countertops, stainless steel appliances and a pantry. Additionally, you will find a spacious primary suite with its own tray ceiling. The primary bath includes a two-sink vanity, soaking tub, walk-in shower, separate toilet room and linen closet. The primary's walk-in closet provides organized space with shelving. Down a short private hallway, two guest bedrooms share a hall bath. Upstairs you will find a large flex room/bedroom with closet; great for guests, hobbies, work out gear, office, media room or kid hangout. This home comes with a one-year warranty. Palmetto Creek has wonderful amenities including a clubhouse, large outdoor pool, fitness center, tennis/pickleball courts, putting green, pond, nature trail, sidewalks and playground. Enjoy a short 15-minute drive to Oak Island and less than 20 minutes to Holden Beach. Close to Southport for a variety of shopping opportunities, great restaurants and the historic downtown area.
Additional Information
- Taxes
- $1,809
- HOA (annual)
- $1,240
- Available Amenities
- Clubhouse, Community Pool, Fitness Center, Gated, Jogging Path, Maint - Comm Areas, Maint - Grounds, Maint - Roads, Management, Master Insure, Pickleball, Picnic Area, Playground, Sidewalk, Tennis Court(s), Trail(s)
- Appliances
- Washer, Stove/Oven - Electric, Refrigerator, Microwave - Built-In, Ice Maker, Dryer, Disposal, Dishwasher
- Interior Features
- Foyer, Master Downstairs, Tray Ceiling(s), Ceiling Fan(s), Pantry, Walk-in Shower, Walk-In Closet(s)
- Cooling
- Central Air
- Heating
- Heat Pump, Electric
- Floors
- Carpet, Tile, Wood
- Foundation
- Slab
- Roof
- Shingle
- Exterior Finish
- Brick Veneer
- Exterior Features
- Irrigation System, Gas Logs
- Water
- Municipal Water
- Sewer
- Municipal Sewer
- Elementary School
- Virginia Williamson
- Middle School
- South Brunswick
- High School
- South Brunswick
Mortgage Calculator
Listing courtesy of Carolina Exclusives.

Copyright 2024 NCRMLS. All rights reserved. North Carolina Regional Multiple Listing Service, (NCRMLS), provides content displayed here (“provided content”) on an “as is” basis and makes no representations or warranties regarding the provided content, including, but not limited to those of non-infringement, timeliness, accuracy, or completeness. Individuals and companies using information presented are responsible for verification and validation of information they utilize and present to their customers and clients. NCRMLS will not be liable for any damage or loss resulting from use of the provided content or the products available through Portals, IDX, VOW, and/or Syndication. Recipients of this information shall not resell, redistribute, reproduce, modify, or otherwise copy any portion thereof without the expressed written consent of NCRMLS.
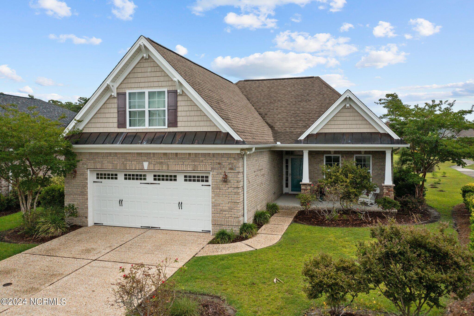
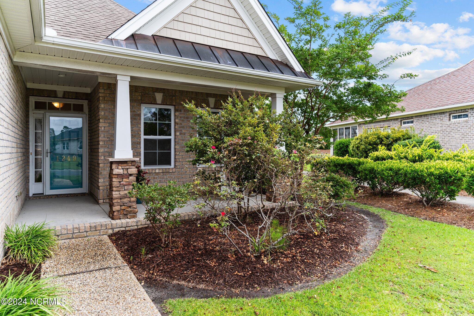
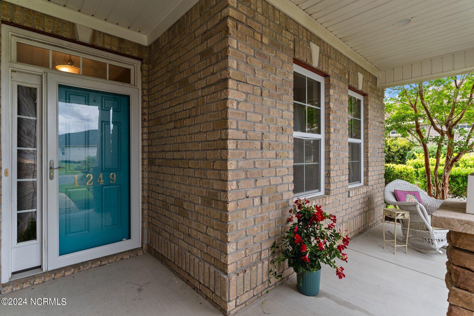
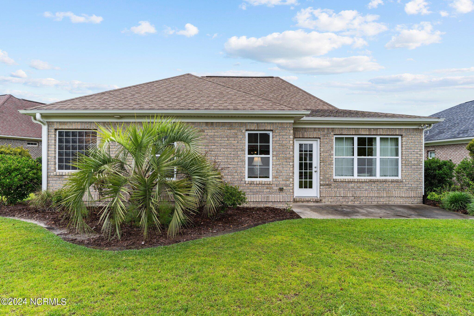
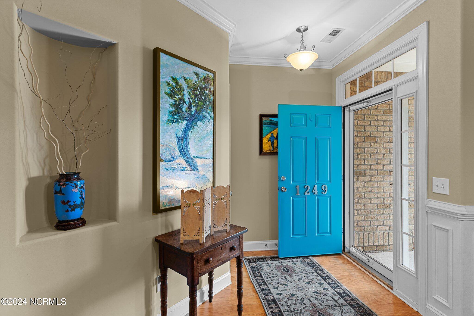





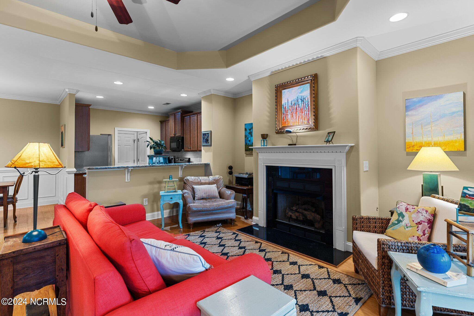
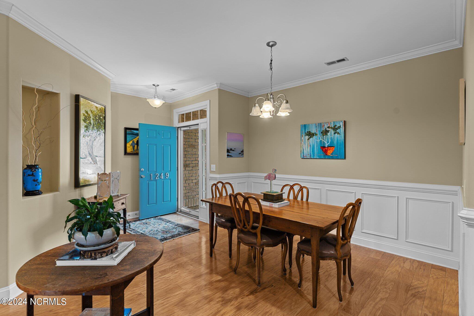
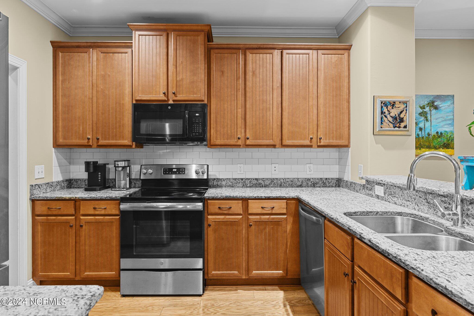


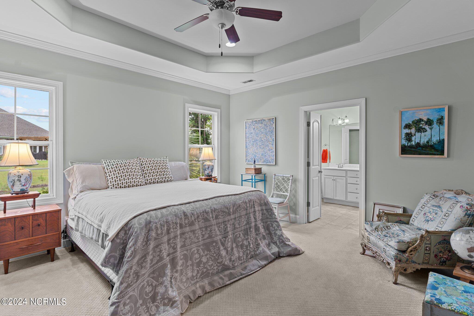
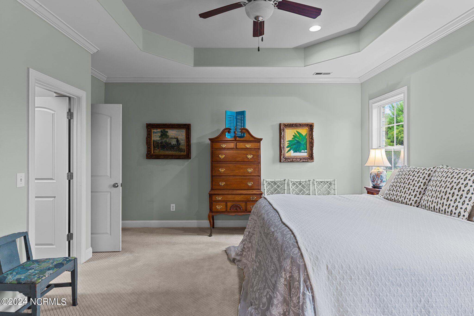
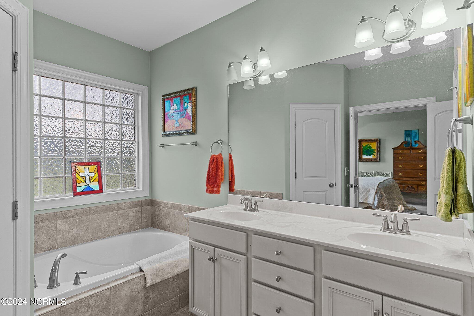
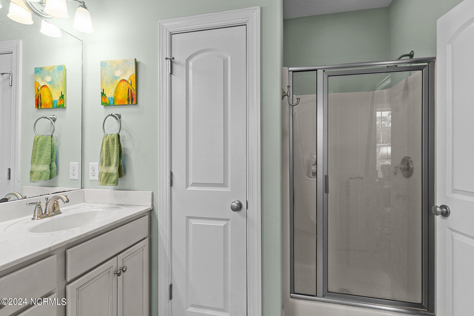


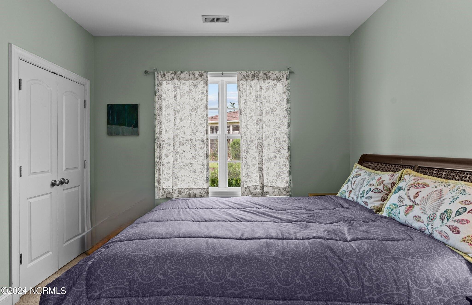
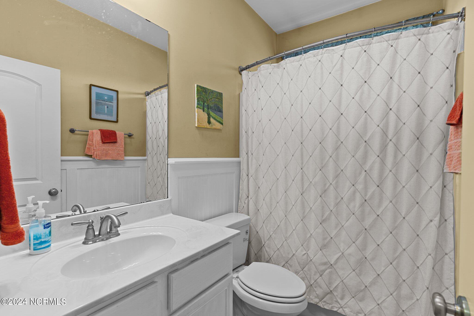

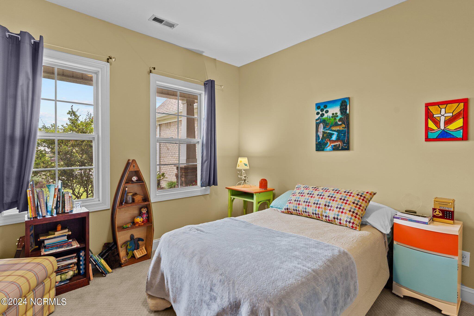

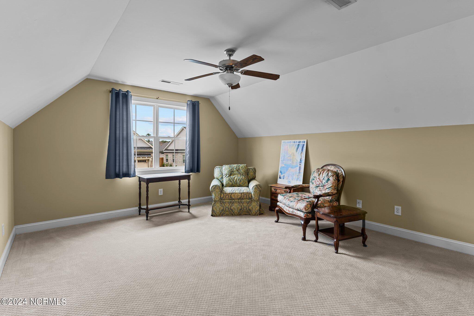
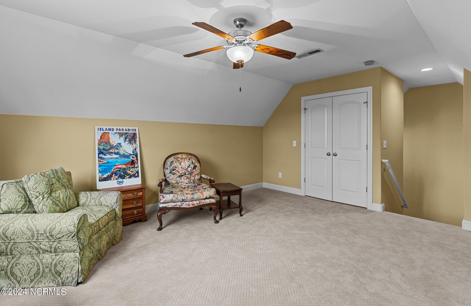
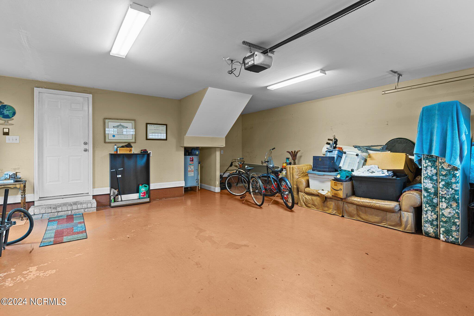
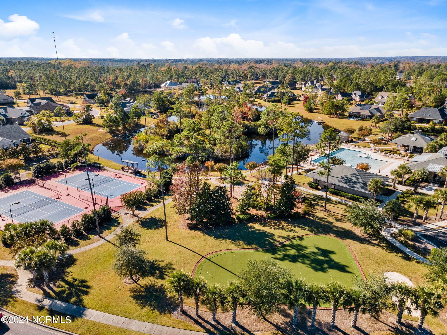
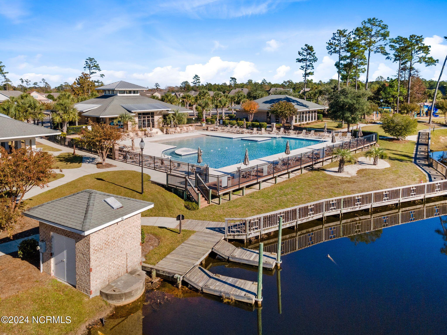

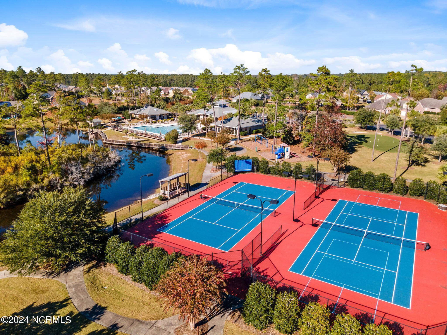
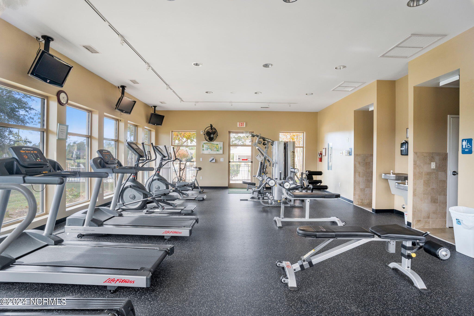
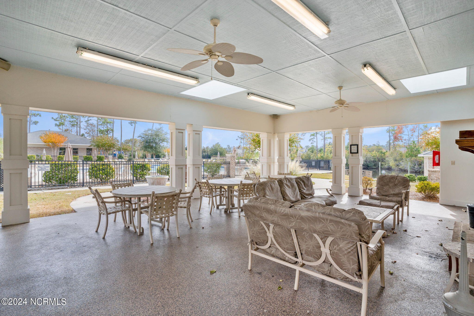
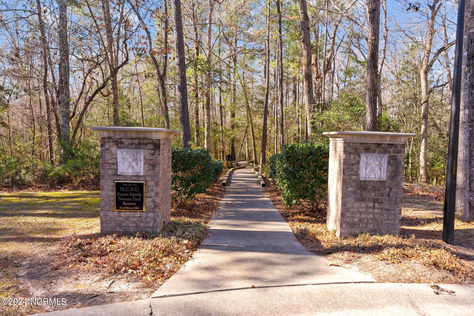


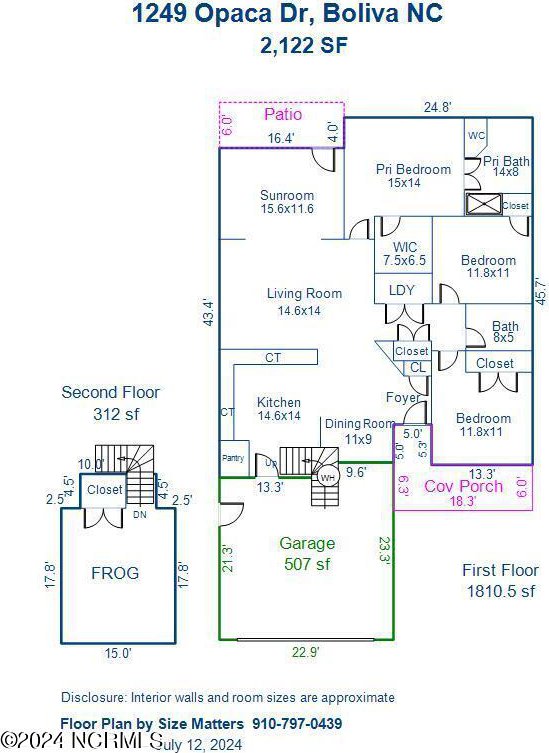
/u.realgeeks.media/brunswickcountyrealestatenc/Marvel_Logo_(Smallest).jpg)