7134 Chatham Glenn SW, Ocean Isle Beach, NC 28469
- $440,000
- 3
- BD
- 3
- BA
- 2,471
- SqFt
- Sold Price
- $440,000
- List Price
- $469,900
- Status
- CLOSED
- MLS#
- 100456061
- Closing Date
- Sep 20, 2024
- Days on Market
- 66
- Year Built
- 2017
- Levels
- One
- Bedrooms
- 3
- Bathrooms
- 3
- Half-baths
- 1
- Full-baths
- 2
- Living Area
- 2,471
- Acres
- 0.20
- Neighborhood
- Chatham Glenn
- Stipulations
- None
Property Description
Exquisite Home in Chatham Glenn Estates. Discover coastal living at its finest in this community's original Model Home by renowned Real Star Builders. Loaded with original and after sale upgrades, and a stunning waterfront view; this 3 bedroom 2.5 bath has an outdoor lighting package followed by walking into an Alexa Smart Wired home. Outdoor living is elevated with an extended screened porch, a 21'x15' stone paver patio with covered and lit pergola and stone mason-built grill enclosure. This floor plan is great for entertaining with LVL4 tile flooring in the foyer, family room, sunroom and kitchen. Granite kitchen countertops, upgraded cabinets with industrial style overhead light fixtures, stainless steel appliances with 2022 color coordinated refrigerator. Vaulted ceilings through kitchen, dining room and family room with a cozy fireplace. Plantation shutters throughout, providing both style and functionality. Large owner's suite featuring recessed ceiling and molding, cultured marble shower, double vanity and walk in closet. A 3-car garage supported with separate hvac/heat ready for added living space or working away on projects, epoxy treated flooring, added cabinetry with overhead storage and lighting. As an added feature this home is fitted with a UV light duct air purifier and irrigation for maintaining the properties beauty. Ready for a swim? The pool is just outside your front door with a clubhouse for social gatherings. Conveniently located between Wilmington and Myrtle Beach and situated just minutes from the beautiful shores of Sunset and Ocean Isle Beach. Local shopping and restaurants at your fingertips.
Additional Information
- HOA (annual)
- $1,164
- Available Amenities
- Clubhouse, Community Pool, Maint - Comm Areas, Maint - Grounds, Management
- Appliances
- Vent Hood, Refrigerator, Disposal, Dishwasher, Cooktop - Electric
- Interior Features
- Foyer, Kitchen Island, Master Downstairs, 9Ft+ Ceilings, Tray Ceiling(s), Vaulted Ceiling(s), Ceiling Fan(s), Pantry, Walk-in Shower, Walk-In Closet(s)
- Cooling
- Central Air
- Heating
- Fireplace(s), Electric, Heat Pump
- Floors
- LVT/LVP, Carpet, Tile
- Foundation
- Slab
- Roof
- Shingle
- Exterior Finish
- Stone, Vinyl Siding
- Exterior Features
- Irrigation System, Gas Logs
- Waterfront
- Yes
- Lot Water Features
- None
- Water
- Municipal Water
- Sewer
- Municipal Sewer
- Elementary School
- Union
- Middle School
- Cedar Grove
- High School
- West Brunswick
Mortgage Calculator
Listing courtesy of Keller Williams Innovate-Oib Mainland. Selling Office: .

Copyright 2024 NCRMLS. All rights reserved. North Carolina Regional Multiple Listing Service, (NCRMLS), provides content displayed here (“provided content”) on an “as is” basis and makes no representations or warranties regarding the provided content, including, but not limited to those of non-infringement, timeliness, accuracy, or completeness. Individuals and companies using information presented are responsible for verification and validation of information they utilize and present to their customers and clients. NCRMLS will not be liable for any damage or loss resulting from use of the provided content or the products available through Portals, IDX, VOW, and/or Syndication. Recipients of this information shall not resell, redistribute, reproduce, modify, or otherwise copy any portion thereof without the expressed written consent of NCRMLS.

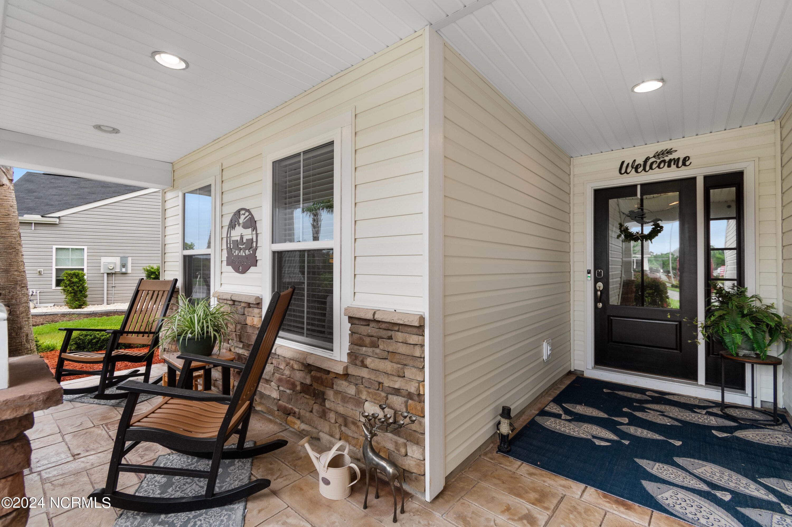








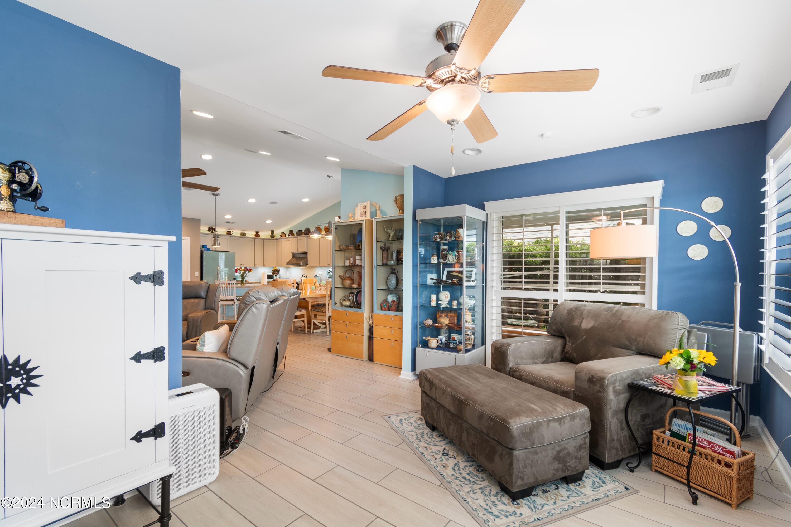
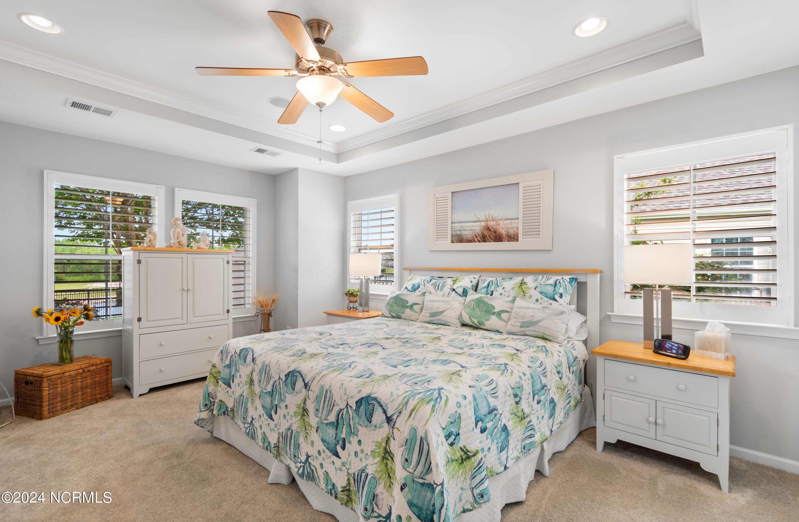




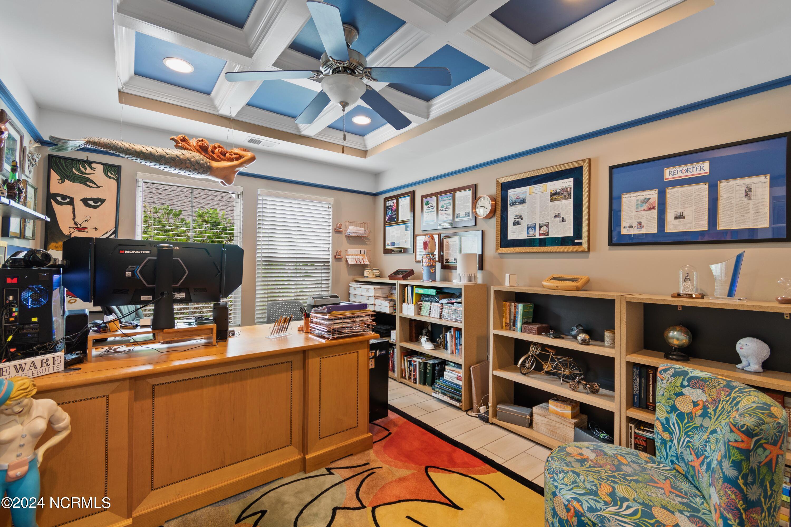



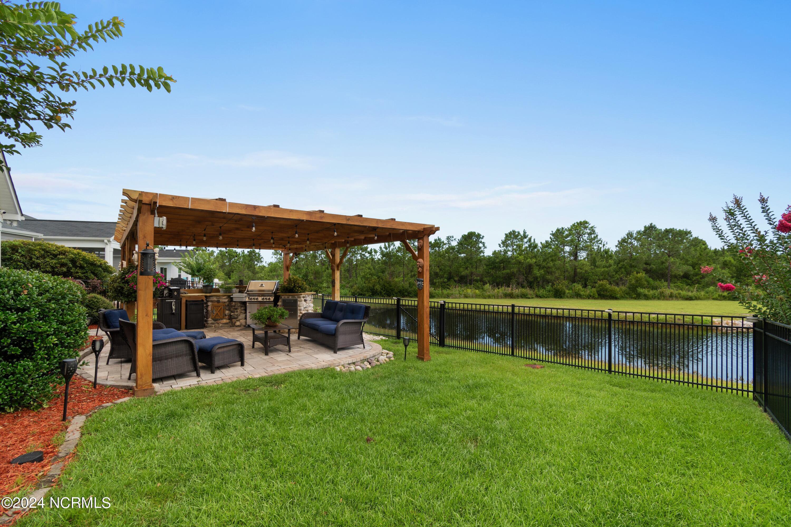

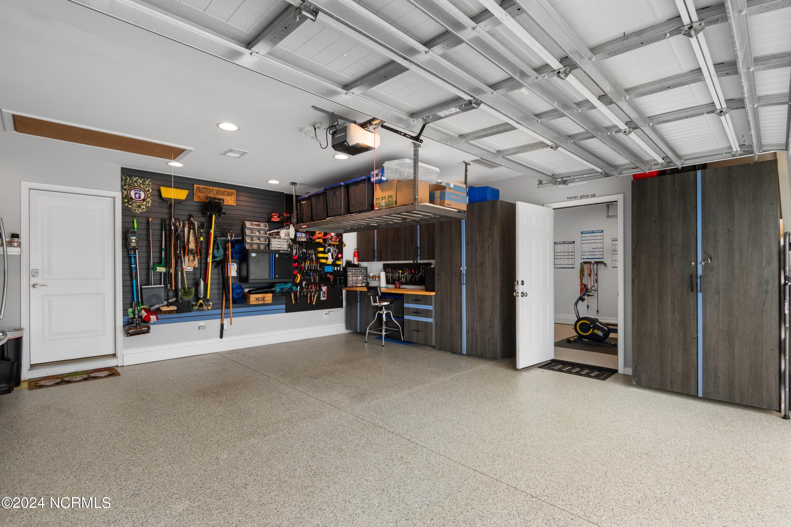
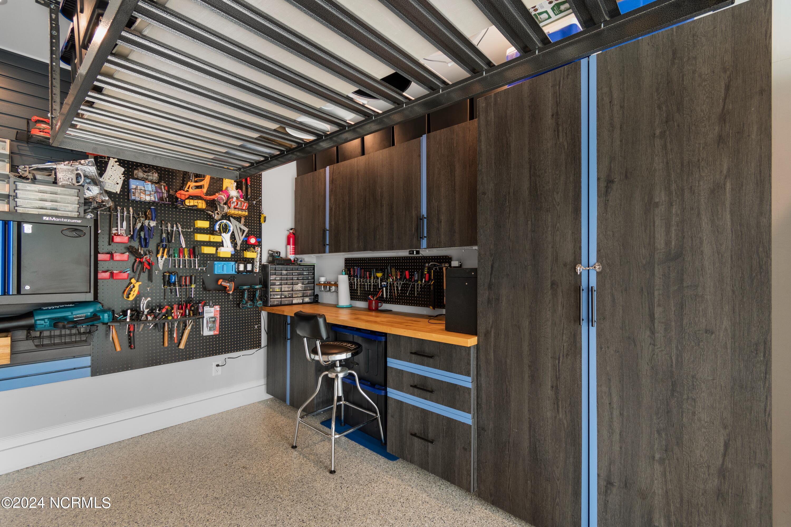
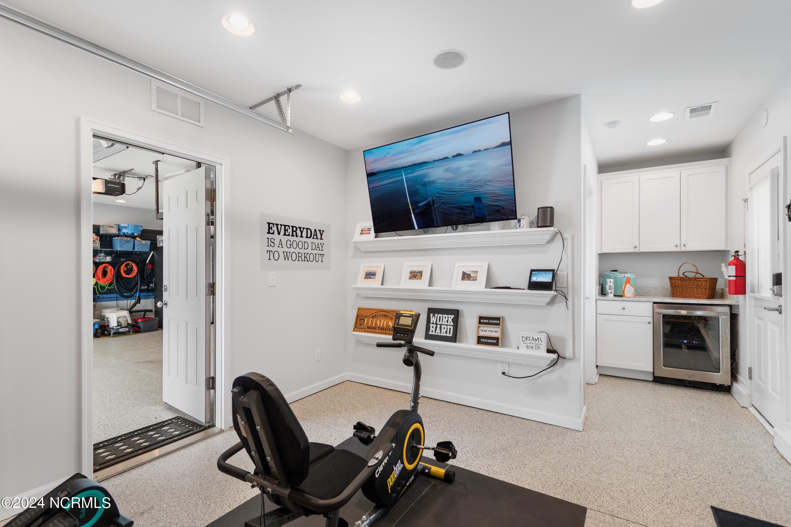


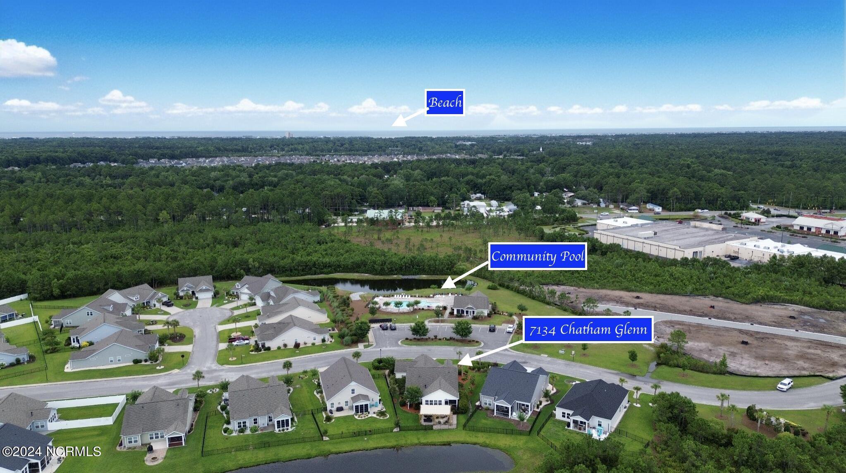


/u.realgeeks.media/brunswickcountyrealestatenc/Marvel_Logo_(Smallest).jpg)