3080 River Hills Drive SW, Shallotte, NC 28470
- $329,900
- 3
- BD
- 2
- BA
- 1,321
- SqFt
- List Price
- $329,900
- Status
- ACTIVE
- MLS#
- 100456344
- Price Change
- ▼ $29,100 1725647296
- Days on Market
- 52
- Year Built
- 2024
- Levels
- One
- Bedrooms
- 3
- Bathrooms
- 2
- Full-baths
- 2
- Living Area
- 1,321
- Acres
- 0.29
- Neighborhood
- River Hills
- Stipulations
- None
Property Description
Beautiful New Construction home available NOW!! Built by a local custom Builder, not a track home builder! You will enjoy Features such as 2 x 6'' exterior walls, 9 foot ceilings, Hardiplank Siding, R-19 Wall insulation, R-38 in the ceilings. The builder even took an extra step and added Sound batting to all the interior walls!! Maytag appliances in the Kitchen with Quartz countertops. You will have beautiful white cabinets accented with the brushed gold handles and knobs, and the added flair of a navy island in the center of the Kitchen! In the Primary bath, there are double sinks so you don't have to share one with anybody and a zero entry tiled shower! One of the best features for retirees is there are no steps to contend with! And lastly, he has laid down Sod with an irrigation system, so you will have an immediate grass yard! The neighborhood also features a Clubhouse with swimming pool overlooking the Shallotte River! Additionally there is a pier and a playground. Please come check out the quality of this new construction home today, and you could soon be a resident of River Hills! You will be glad you did! **For information about our preferred lender and the incentives you may qualify for, please ask your agent to review the agent comments for additional details.
Additional Information
- Taxes
- $86
- HOA (annual)
- $585
- Available Amenities
- Clubhouse, Community Pool, Maint - Comm Areas, Maint - Roads, Playground
- Appliances
- Stove/Oven - Electric, Refrigerator, Microwave - Built-In, Dishwasher
- Interior Features
- Solid Surface, Kitchen Island, Master Downstairs, 9Ft+ Ceilings, Ceiling Fan(s), Pantry, Walk-in Shower
- Cooling
- Central Air
- Heating
- Electric, Heat Pump
- Floors
- LVT/LVP
- Foundation
- Slab
- Roof
- Composition
- Exterior Finish
- Fiber Cement
- Exterior Features
- Irrigation System
- Water
- Municipal Water
- Sewer
- Septic On Site
- Elementary School
- Supply
- Middle School
- Shallotte
- High School
- West Brunswick
Mortgage Calculator
Listing courtesy of Coldwell Banker Sea Coast Advantage.

Copyright 2024 NCRMLS. All rights reserved. North Carolina Regional Multiple Listing Service, (NCRMLS), provides content displayed here (“provided content”) on an “as is” basis and makes no representations or warranties regarding the provided content, including, but not limited to those of non-infringement, timeliness, accuracy, or completeness. Individuals and companies using information presented are responsible for verification and validation of information they utilize and present to their customers and clients. NCRMLS will not be liable for any damage or loss resulting from use of the provided content or the products available through Portals, IDX, VOW, and/or Syndication. Recipients of this information shall not resell, redistribute, reproduce, modify, or otherwise copy any portion thereof without the expressed written consent of NCRMLS.





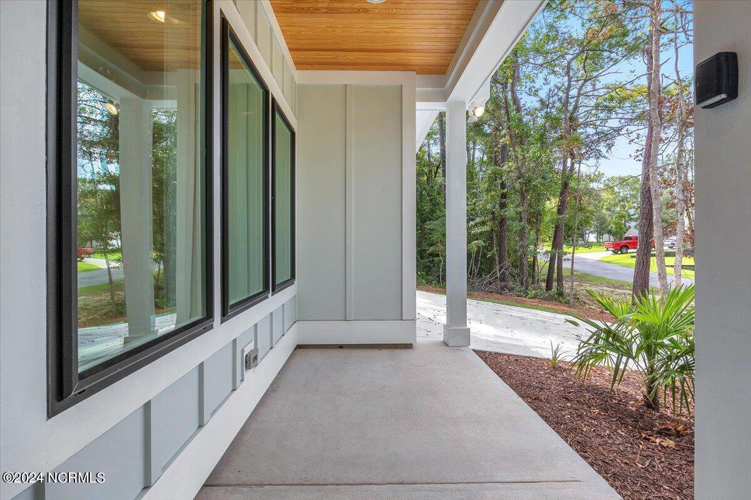






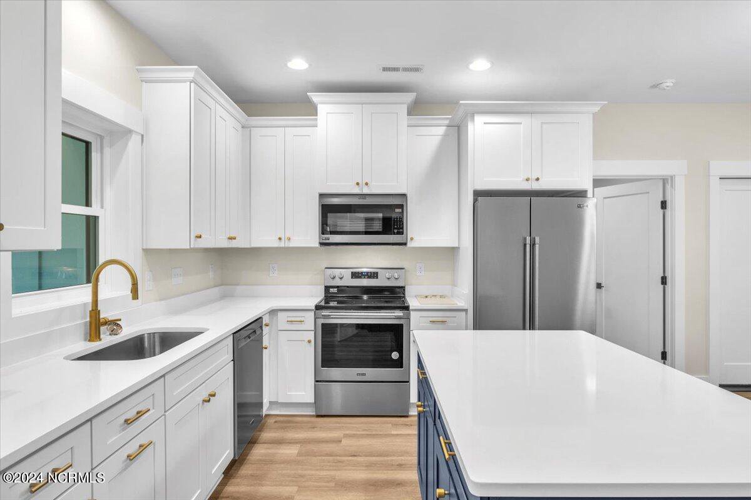
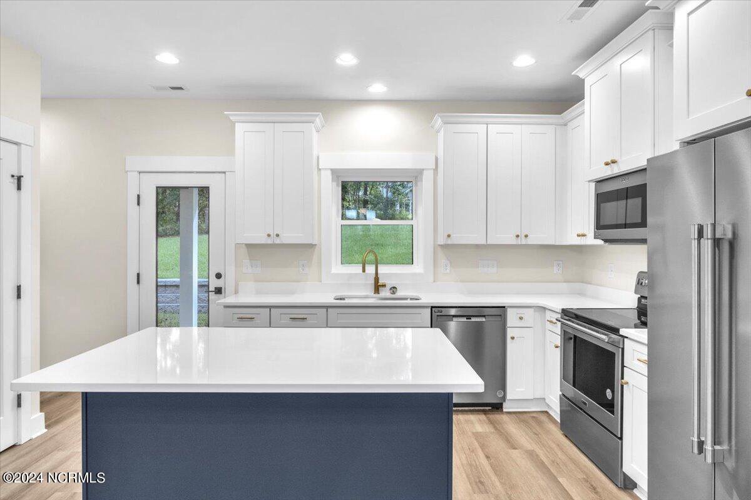
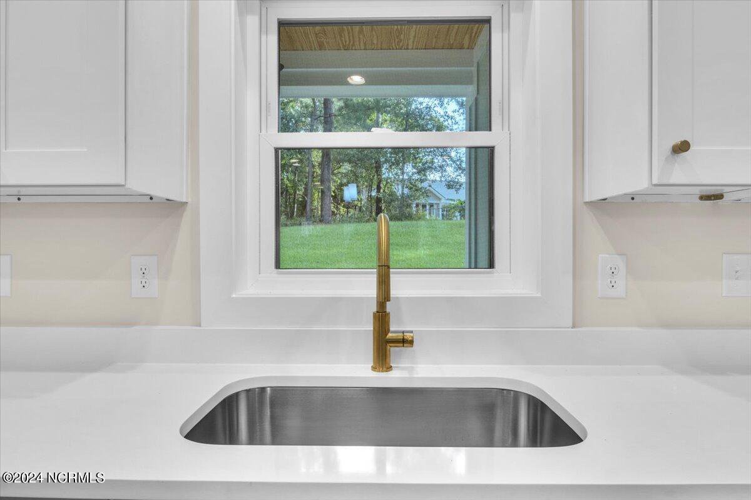



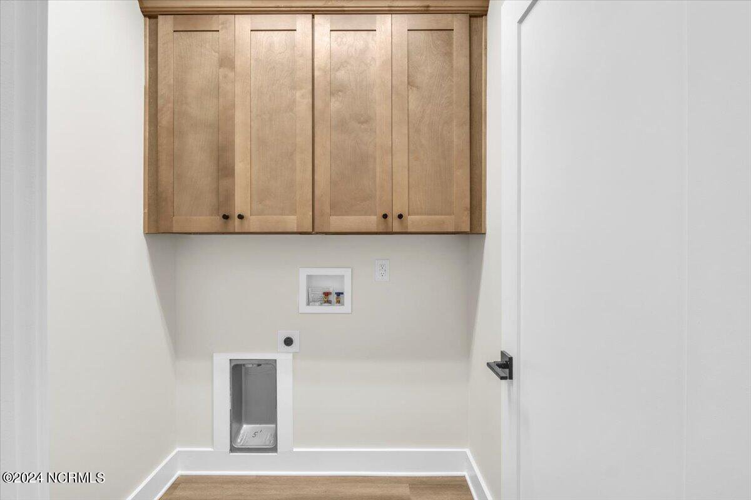













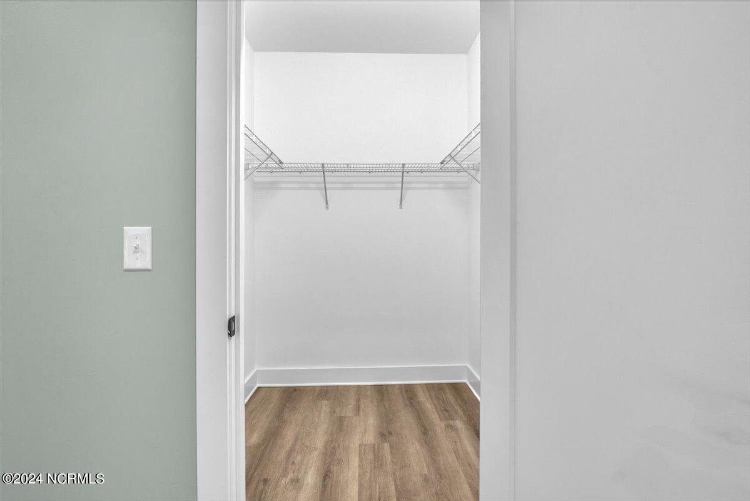
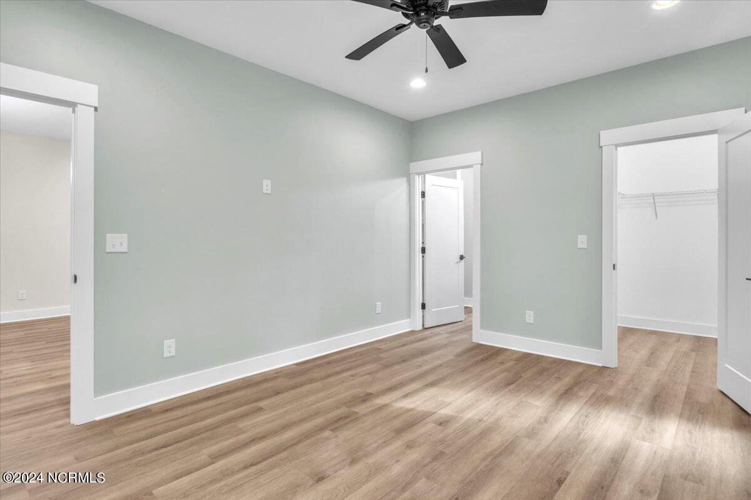




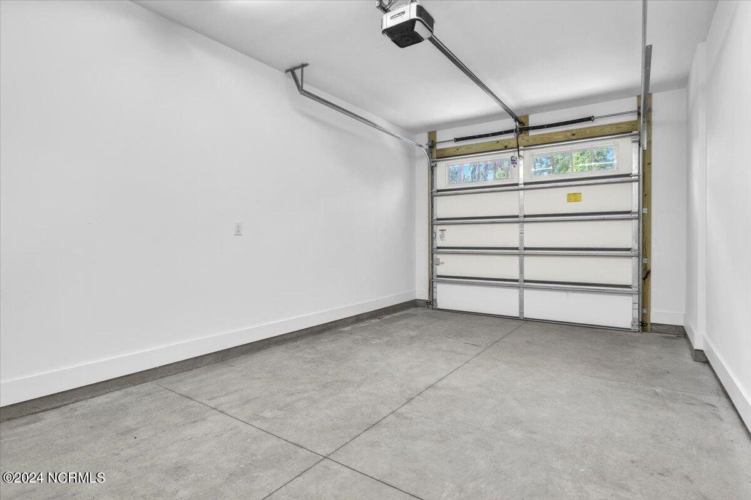

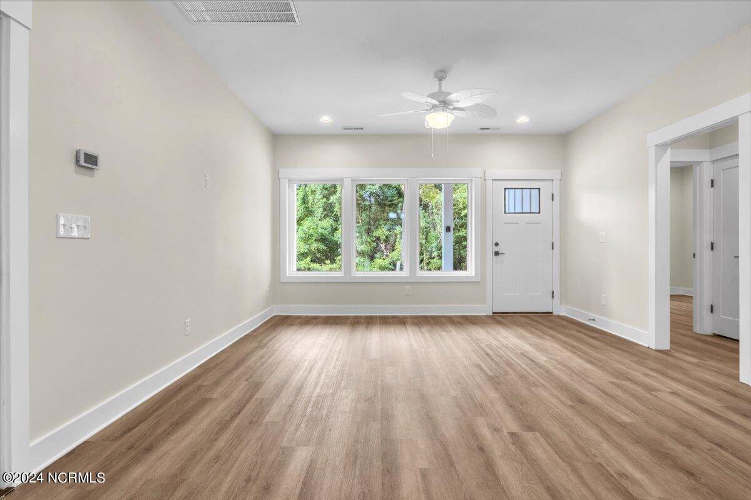






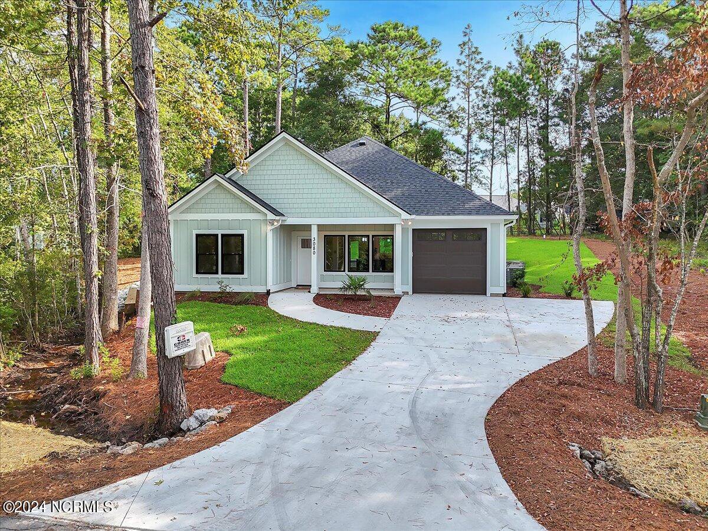







/u.realgeeks.media/brunswickcountyrealestatenc/Marvel_Logo_(Smallest).jpg)