484 Kristen Lane SW, Supply, NC 28462
- $485,000
- 3
- BD
- 3
- BA
- 2,639
- SqFt
- List Price
- $485,000
- Status
- PENDING WITH SHOWINGS
- MLS#
- 100456377
- Price Change
- ▼ $14,000 1727206675
- Days on Market
- 90
- Year Built
- 2004
- Levels
- One and One Half
- Bedrooms
- 3
- Bathrooms
- 3
- Full-baths
- 3
- Living Area
- 2,639
- Acres
- 0.43
- Neighborhood
- Lakes Of Lockwood
- Stipulations
- None
Property Description
Welcome to your very own oasis at the highly sought-after Lakes of Lockwood. This stunning home is an entertainer's dream, boasting a private dock on the water where you can relax and take in the serene views from the deck, Carolina room, breakfast room, and primary bedroom. Enjoy leisurely moments in the deck-side enclosed gazebo with windows and screens for personal enjoyment. Relax on the deck in the beautifully landscaped and shaded backyard. The primary bedroom suite features a luxurious onyx shower and a spacious walk-in closet. The kitchen flows seamlessly into the living area and Carolina Room, both offering picturesque water views. Upstairs, a versatile bonus room awaits, perfect for a craft room, cozy den, home office, or exercise space, along with convenient walk-in attic storage. Residents of this community can enjoy access to a clubhouse with a fitness area and pool table, as well as an outdoor pool, all included in the low HOA fees. Take a 5 minute ride to Holden Beach for toes in the sand or venture up to Wilmington for nightlife and the arts. Plenty of golfing right around the area! Don't miss the opportunity to experience the coastal charm and lifestyle that this exceptional property has to offer. Schedule a showing today and make this your new home-sweet-home.
Additional Information
- Taxes
- $1,732
- HOA (annual)
- $660
- Available Amenities
- Barbecue, Basketball Court, Billiard Room, Clubhouse, Community Pool, Dog Park, Fitness Center, Maint - Comm Areas, Maint - Roads, Management
- Appliances
- Stove/Oven - Electric, Self Cleaning Oven, Refrigerator, Ice Maker, Double Oven, Disposal, Dishwasher, Cooktop - Electric, Bar Refrigerator
- Interior Features
- Foyer, Master Downstairs, 9Ft+ Ceilings, Tray Ceiling(s), Vaulted Ceiling(s), Ceiling Fan(s), Pantry, Walk-in Shower, Wet Bar, Walk-In Closet(s)
- Heating
- Heat Pump, Fireplace(s), Electric, Propane
- Floors
- Carpet, Tile, Wood
- Roof
- Architectural Shingle
- Exterior Finish
- Vinyl Siding
- Exterior Features
- Shutters - Board/Hurricane, Irrigation System
- Waterfront
- Yes
- Utilities
- Municipal Water Available
- Lot Water Features
- Water Depth 4+
- Water
- Municipal Water
- Sewer
- Septic On Site
- Elementary School
- Supply
- Middle School
- Cedar Grove
- High School
- West Brunswick
Mortgage Calculator
Listing courtesy of Carolina Plantations Real Estate.

Copyright 2024 NCRMLS. All rights reserved. North Carolina Regional Multiple Listing Service, (NCRMLS), provides content displayed here (“provided content”) on an “as is” basis and makes no representations or warranties regarding the provided content, including, but not limited to those of non-infringement, timeliness, accuracy, or completeness. Individuals and companies using information presented are responsible for verification and validation of information they utilize and present to their customers and clients. NCRMLS will not be liable for any damage or loss resulting from use of the provided content or the products available through Portals, IDX, VOW, and/or Syndication. Recipients of this information shall not resell, redistribute, reproduce, modify, or otherwise copy any portion thereof without the expressed written consent of NCRMLS.

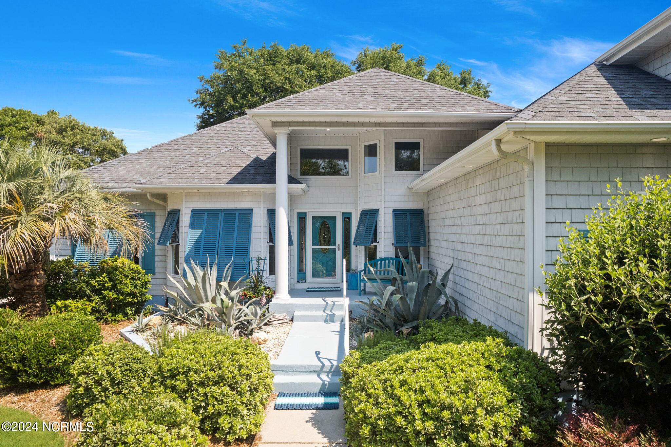
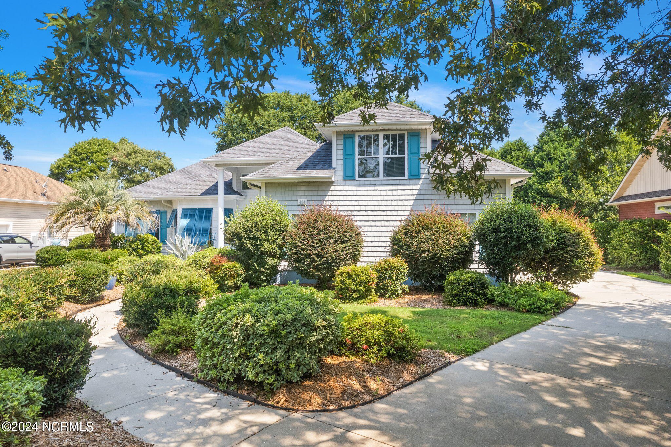




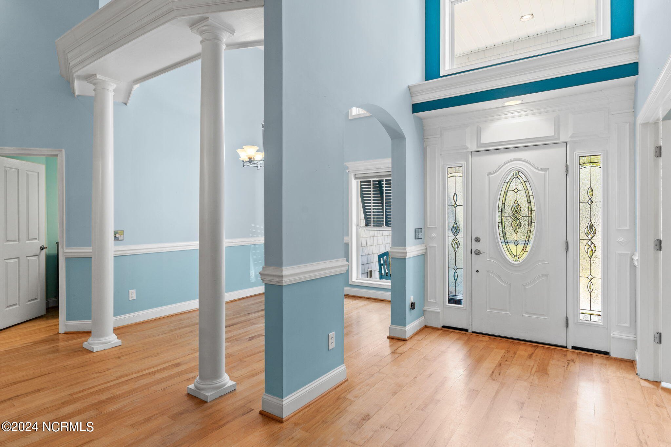




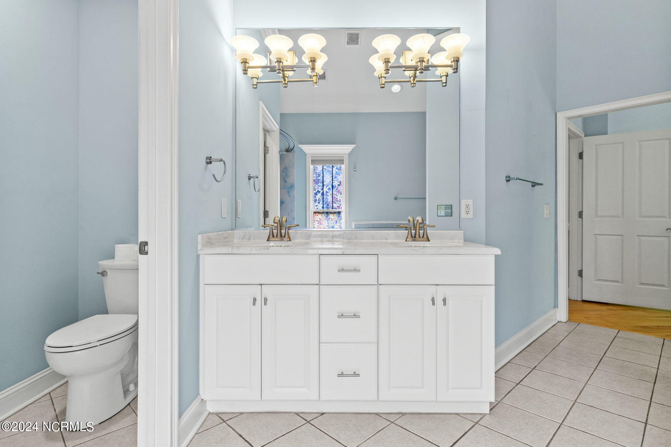
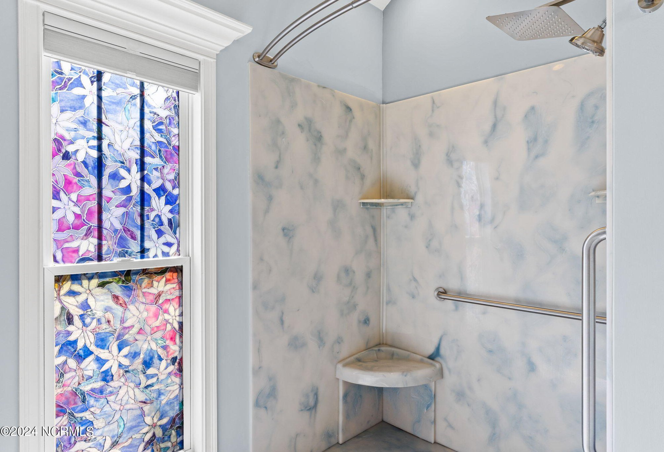



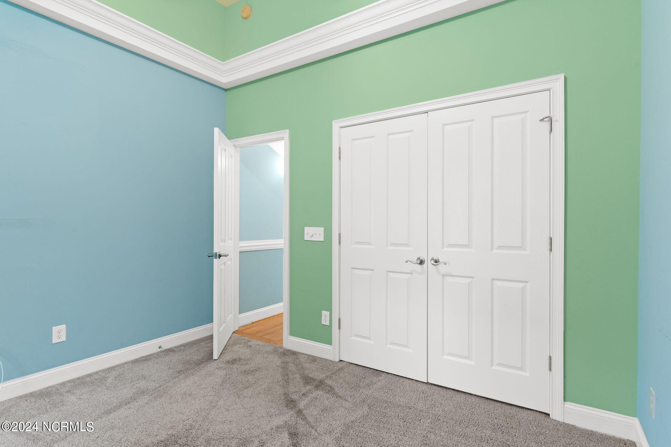

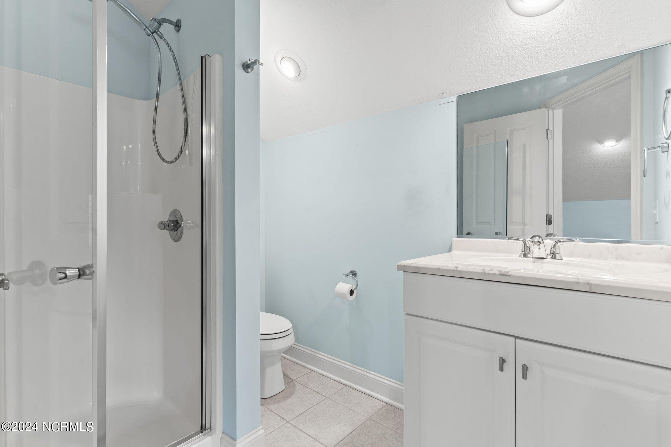


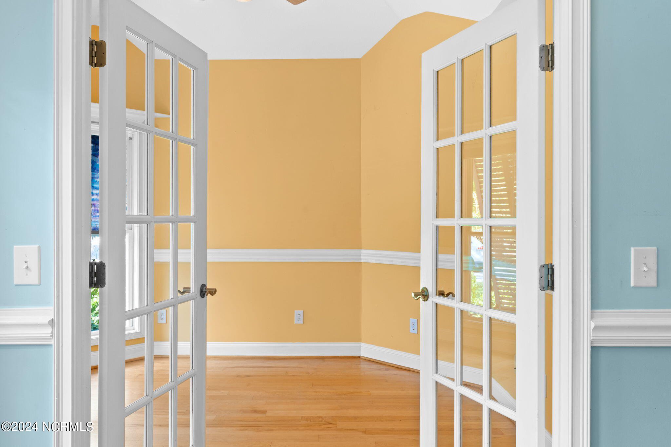
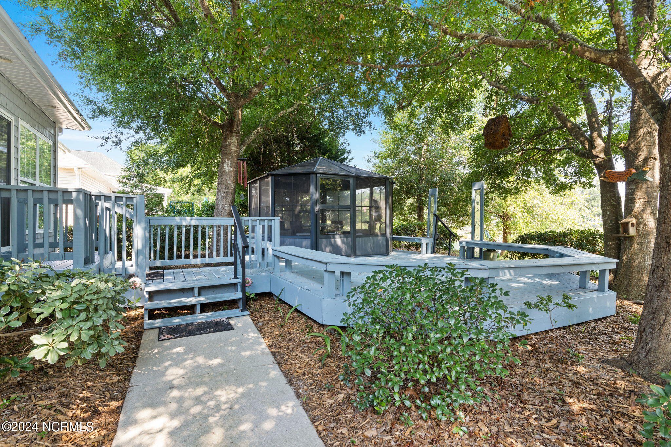


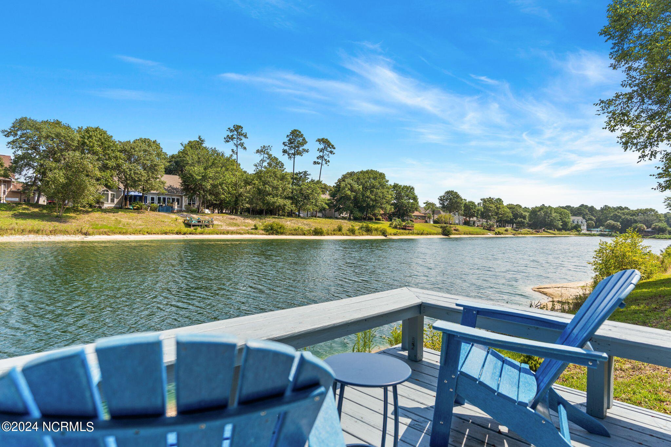

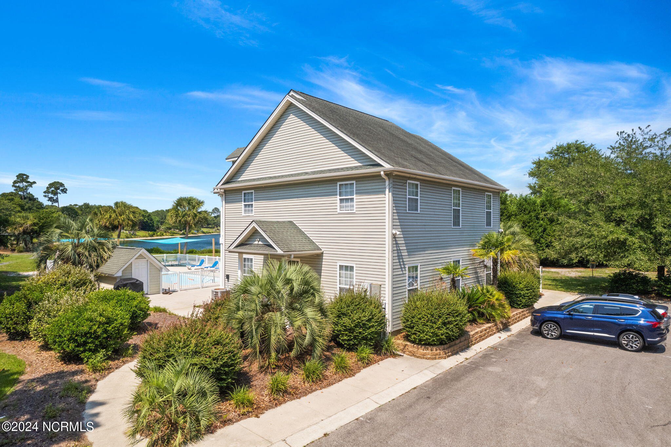

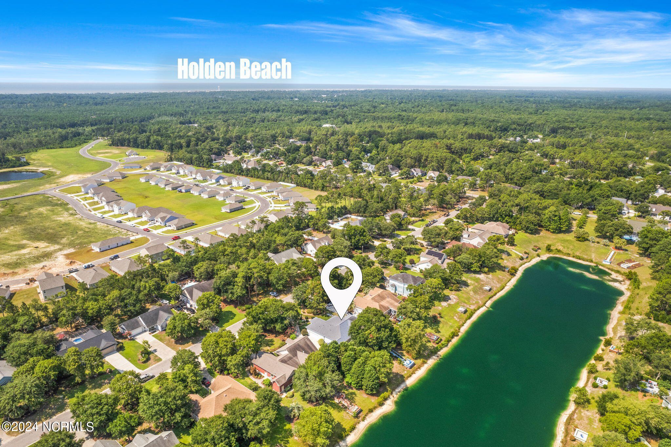

/u.realgeeks.media/brunswickcountyrealestatenc/Marvel_Logo_(Smallest).jpg)