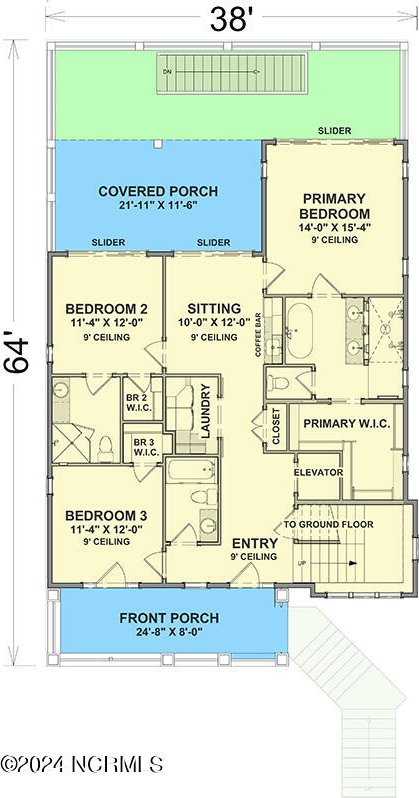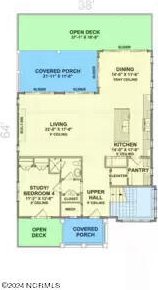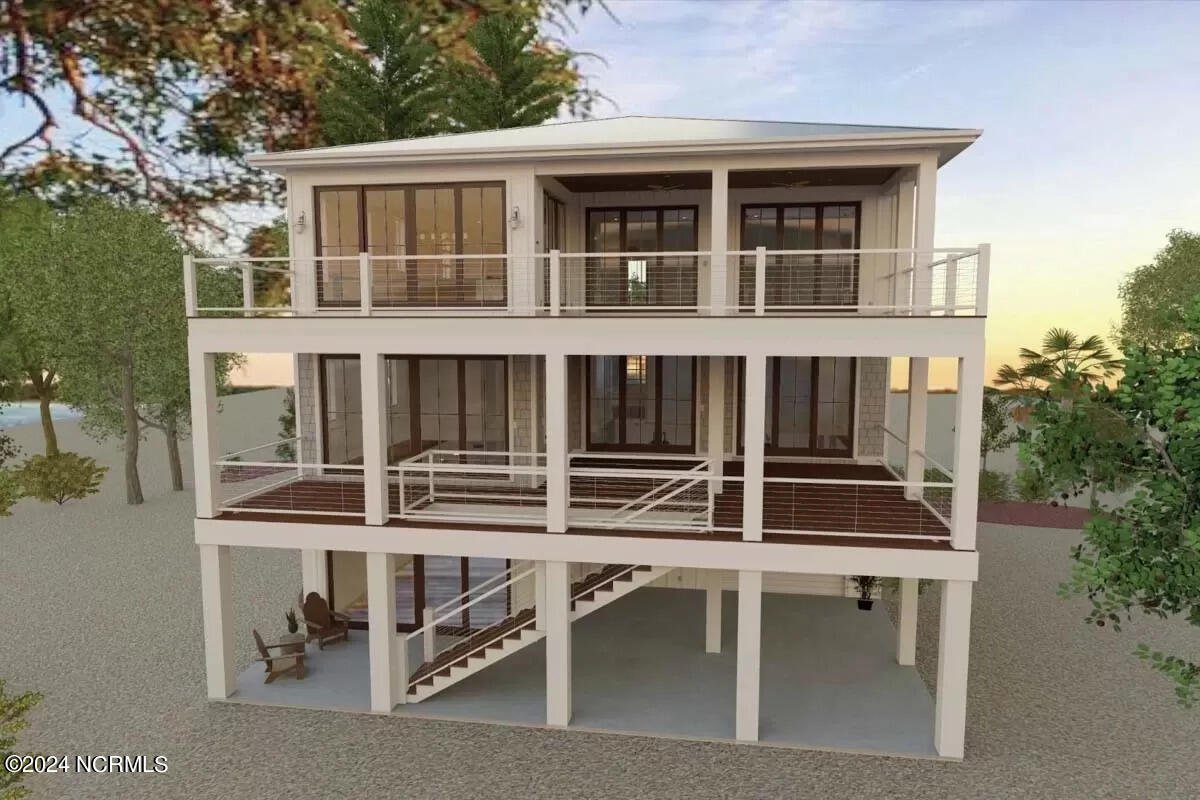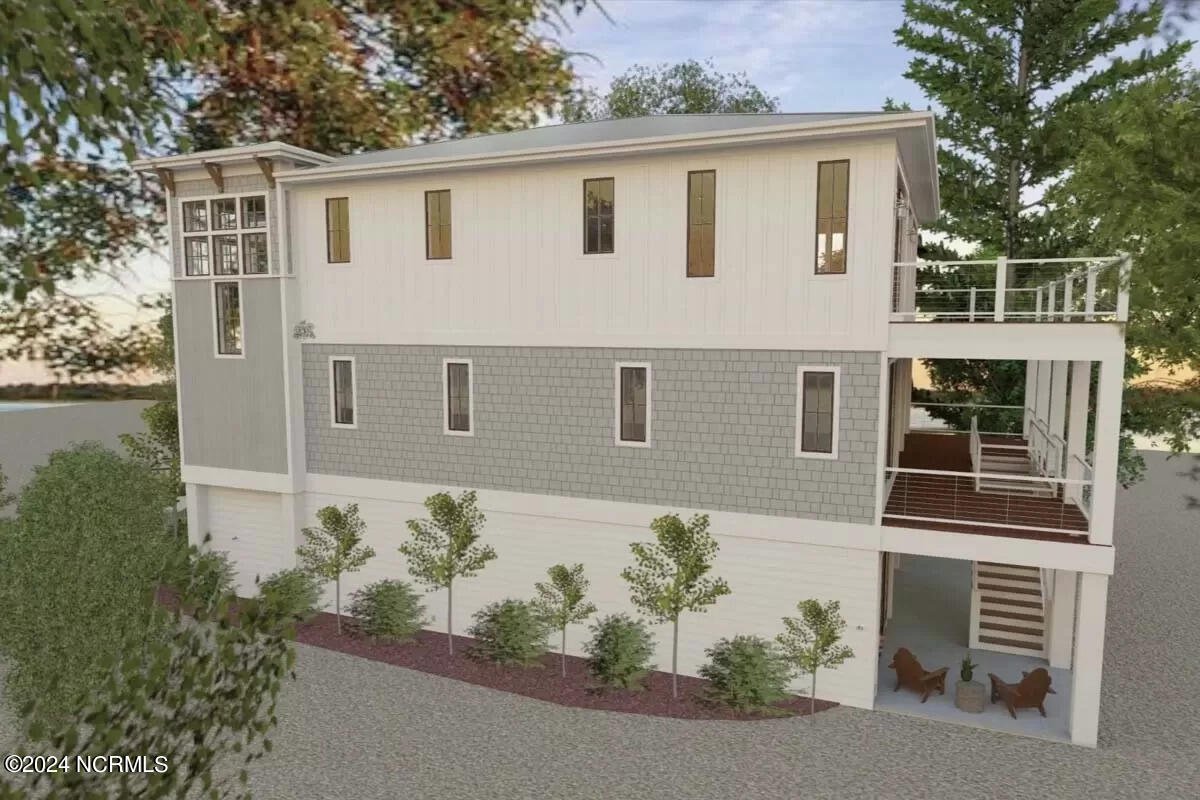1711 Hemingway Drive SW, Ocean Isle Beach, NC 28469
- $2,200,000
- 4
- BD
- 5
- BA
- 3,132
- SqFt
- List Price
- $2,200,000
- Status
- ACTIVE
- MLS#
- 100456448
- Days on Market
- 51
- Year Built
- 2024
- Levels
- Two
- Bedrooms
- 4
- Bathrooms
- 5
- Full-baths
- 5
- Living Area
- 3,132
- Acres
- 0.29
- Neighborhood
- Not In Subdivision
- Stipulations
- None
Property Description
Welcome to your dream coastal retreat! This exquisite home, nestled right on the intracoastal waterway and just moments from the pristine shores of Ocean Isle Beach, offers unparalleled luxury and sophistication. - Spectacular Views: Enjoy breathtaking, unobstructed views of the waterway from nearly every room in the house. - Infinity Pool: Dive into your private paradise with a magnificent infinity pool that seamlessly blends with the horizon, perfect for relaxing or entertaining guests. - Elevator Access: Experience convenience at its finest with a private elevator, ensuring easy access to all levels of this expansive home. - Spacious Living: Boasting generous living spaces, including multiple bedrooms and bathrooms, this home provides ample room for both family and friends. - Gourmet Kitchen: The chef's kitchen is a culinary masterpiece, equipped with top-of-the-line appliances, custom cabinetry, and a large island for effortless meal preparation. - **Luxurious Master Suite**: The opulent master suite features water views, and a spa-like en suite bathroom. - Entertainment Ready: With state-of-the-art speakers in & out, expansive game room, and an elegant outdoor living area, this home is perfect for hosting unforgettable gatherings. - Prime Location: Situated just off Ocean Isle Beach, you're only a short stroll away from the sand and surf, as well as local dining and shopping.
Additional Information
- Taxes
- $960
- Appliances
- Washer, Wall Oven, Refrigerator, Ice Maker, Dryer, Disposal, Dishwasher
- Interior Features
- Bookcases, Kitchen Island, Master Downstairs, 9Ft+ Ceilings, Tray Ceiling(s), Vaulted Ceiling(s), Elevator, Pantry, Reverse Floor Plan, Walk-in Shower, Wet Bar, Walk-In Closet(s)
- Heating
- Heat Pump, Electric, Forced Air
- Floors
- LVT/LVP, Tile
- Foundation
- Other
- Roof
- Metal
- Exterior Finish
- Fiber Cement
- Exterior Features
- Outdoor Shower, Irrigation System
- Waterfront
- Yes
- Utilities
- Water Connected
- Lot Water Features
- ICW View, None
- Water
- Municipal Water
- Sewer
- Septic On Site
- Elementary School
- Union
- Middle School
- Shallotte
- High School
- West Brunswick
Mortgage Calculator
Listing courtesy of Stellar Beach Realty & Rentals Llc.

Copyright 2024 NCRMLS. All rights reserved. North Carolina Regional Multiple Listing Service, (NCRMLS), provides content displayed here (“provided content”) on an “as is” basis and makes no representations or warranties regarding the provided content, including, but not limited to those of non-infringement, timeliness, accuracy, or completeness. Individuals and companies using information presented are responsible for verification and validation of information they utilize and present to their customers and clients. NCRMLS will not be liable for any damage or loss resulting from use of the provided content or the products available through Portals, IDX, VOW, and/or Syndication. Recipients of this information shall not resell, redistribute, reproduce, modify, or otherwise copy any portion thereof without the expressed written consent of NCRMLS.








/u.realgeeks.media/brunswickcountyrealestatenc/Marvel_Logo_(Smallest).jpg)