110 NW 19th Street, Oak Island, NC 28465
- $528,640
- 3
- BD
- 3
- BA
- 1,003
- SqFt
- List Price
- $528,640
- Status
- ACTIVE
- MLS#
- 100456632
- Days on Market
- 92
- Year Built
- 2021
- Levels
- One
- Bedrooms
- 3
- Bathrooms
- 3
- Full-baths
- 3
- Living Area
- 1,003
- Acres
- 0.15
- Neighborhood
- Pinners Point
- Stipulations
- None
Property Description
Don't be surprised when you feel how large this home is. Boasting over 1000 square feet of living space, that includes a private studio with separate entrance, full bath, and a patio area with outdoor space —perfect for an in-law suite, rental, or guest space. Welcome to this stunning, modern beach home that's just 2 years old! Inside, you will find NO carpet, only tile and LVP floors, an open floor plan perfect for family gatherings and entertaining after a long day at the beach. The kitchen is sure to WOW you with the white back drop, lots of cabinets, pantry, plenty of granite counter/workspace and a water filter system in the kitchen sink. The kitchen also allows easy access to the screened porch and back yard for grilling. This will be one of the best spots to hang out and enjoy the evenings living on an island near the ocean. The spacious Primary Bedroom features 2 separate closets, cozy window bench (storage also!) and a full bath. The living room boasts an electric fireplace (with fancy lighting) that provides ambiance in summer and warmth in the winter. Look around, see if you can find a hidden feature within the home that adds a special touch! Constructed with 2x6 walls and R19 insulation in the interior walls, this home ensures energy efficiency and comfort. The garage is equipped with a Level 2 electric charger. The backyard includes a black ornamental fenced-in area, ready for your furry friends to enjoy. This home exudes an abundance of natural light, blends modern convenience with thoughtful details, making it a perfect choice for a variety of lifestyles. (NOTE: The third Bedroom and Bathroom are accessible from the outside only)
Additional Information
- Taxes
- $2,984
- Appliances
- Washer, Stove/Oven - Electric, Refrigerator, Microwave - Built-In, Dryer, Dishwasher
- Interior Features
- Bookcases, Master Downstairs, Vaulted Ceiling(s), Ceiling Fan(s), Walk-in Shower, Walk-In Closet(s)
- Cooling
- Central Air
- Heating
- Heat Pump, Electric
- Floors
- LVT/LVP
- Foundation
- Raised, Slab
- Roof
- Architectural Shingle
- Exterior Finish
- Vinyl Siding
- Exterior Features
- Outdoor Shower
- Water
- Municipal Water
- Sewer
- Municipal Sewer
- Elementary School
- Southport
- Middle School
- South Brunswick
- High School
- South Brunswick
Mortgage Calculator
Listing courtesy of Swanson Realty-Brunswick County.

Copyright 2024 NCRMLS. All rights reserved. North Carolina Regional Multiple Listing Service, (NCRMLS), provides content displayed here (“provided content”) on an “as is” basis and makes no representations or warranties regarding the provided content, including, but not limited to those of non-infringement, timeliness, accuracy, or completeness. Individuals and companies using information presented are responsible for verification and validation of information they utilize and present to their customers and clients. NCRMLS will not be liable for any damage or loss resulting from use of the provided content or the products available through Portals, IDX, VOW, and/or Syndication. Recipients of this information shall not resell, redistribute, reproduce, modify, or otherwise copy any portion thereof without the expressed written consent of NCRMLS.
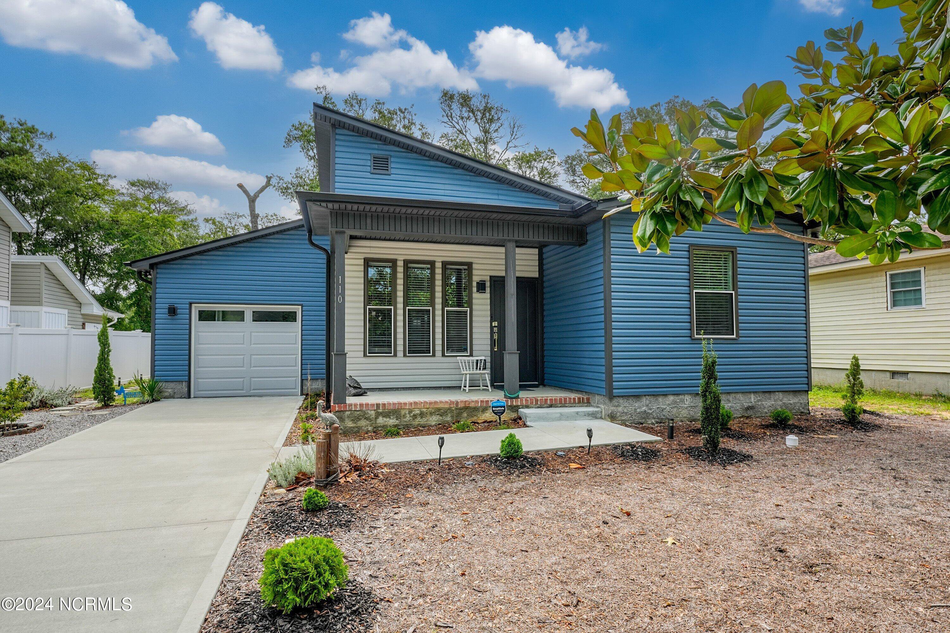




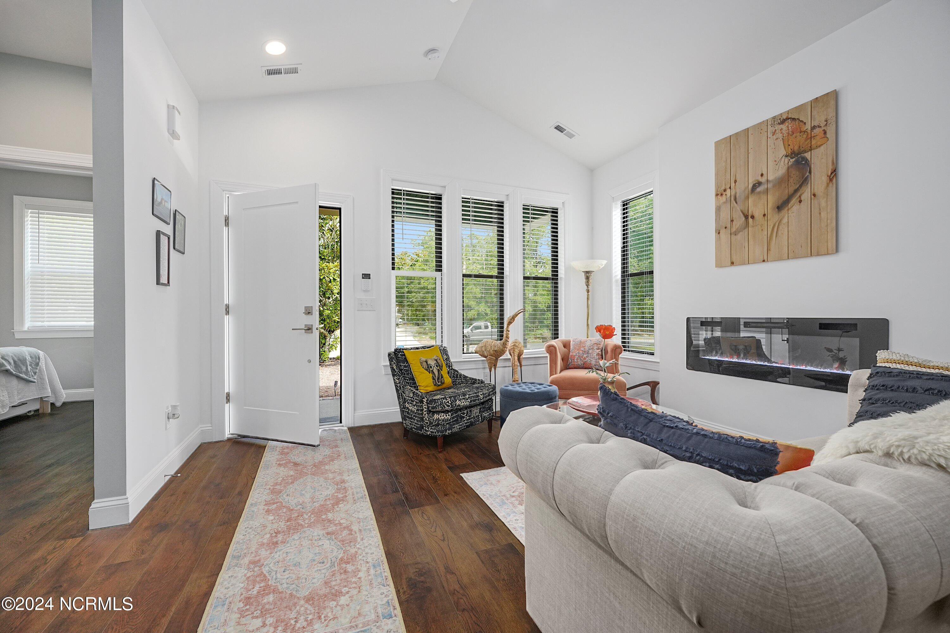
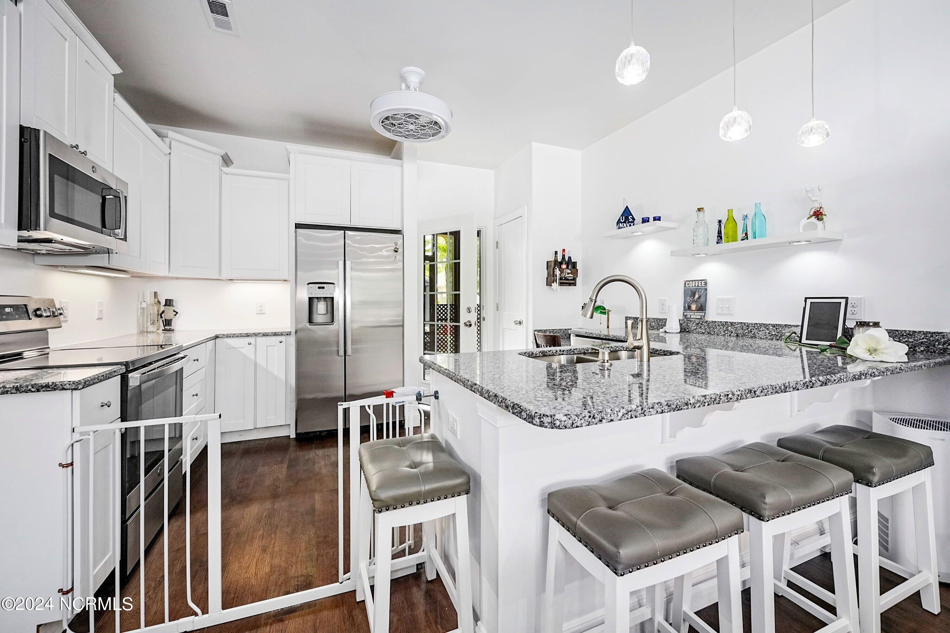





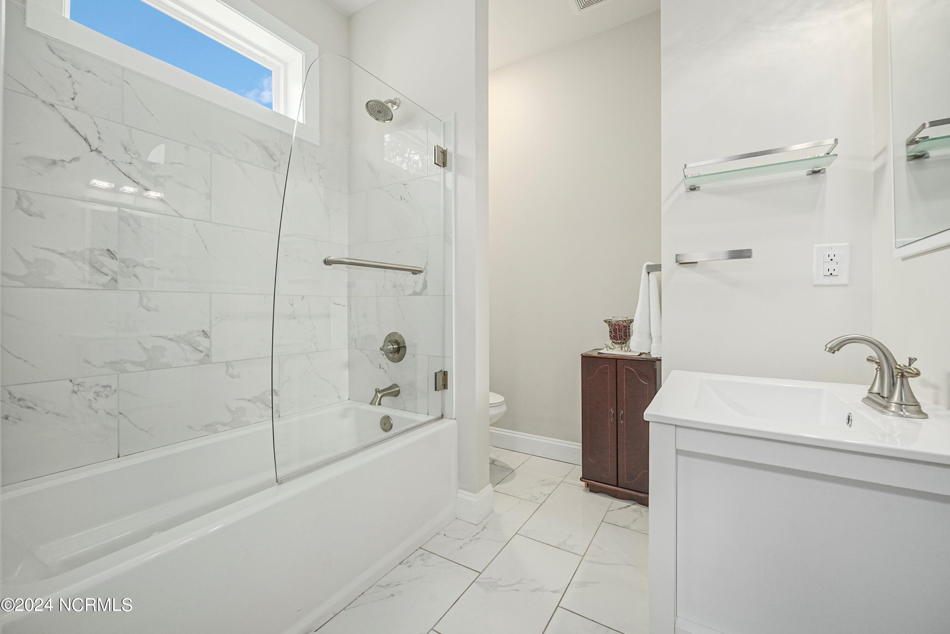








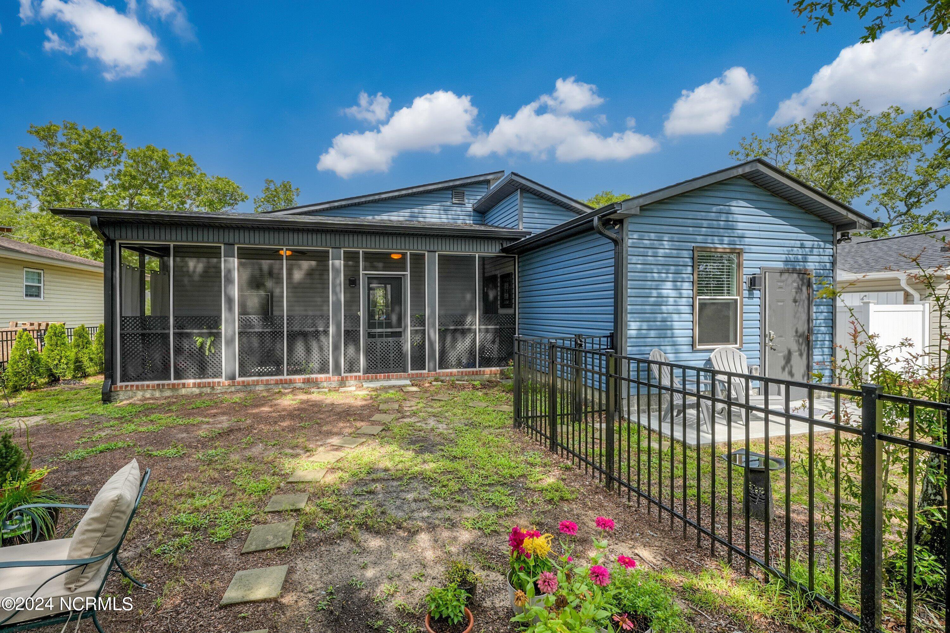

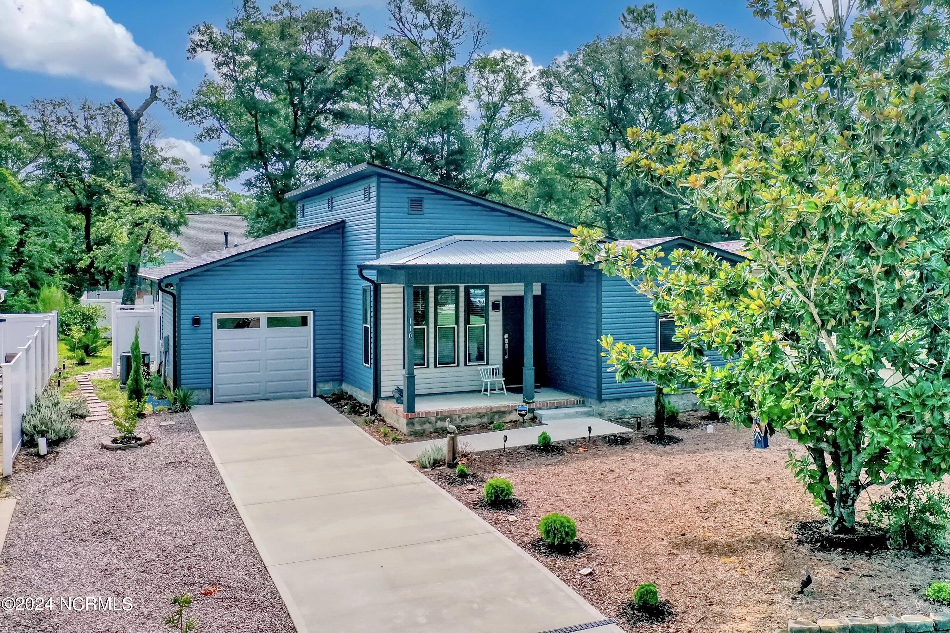



/u.realgeeks.media/brunswickcountyrealestatenc/Marvel_Logo_(Smallest).jpg)