928 Wharton Avenue, Wilmington, NC 28412
- $400,000
- 2
- BD
- 3
- BA
- 1,512
- SqFt
- List Price
- $400,000
- Status
- PENDING WITH SHOWINGS
- MLS#
- 100456728
- Price Change
- ▼ $20,000 1723574191
- Days on Market
- 50
- Year Built
- 2022
- Levels
- End Unit, Two
- Bedrooms
- 2
- Bathrooms
- 3
- Half-baths
- 1
- Full-baths
- 2
- Living Area
- 1,512
- Acres
- 0.07
- Neighborhood
- Riverlights
- Stipulations
- None
Property Description
Welcome home to the exquisite blend of comfort and style in this beautiful townhome recently built in 2022, located in the coveted Riverlights community in Wilmington. Featuring 2 bedrooms and 2.5 baths, this home comes with a one-car detached garage for added convenience. The open-concept main living area is perfect for entertaining, with luxury vinyl flooring throughout for a modern and cohesive look. The stunning kitchen boasts standard soft-close cabinet doors and drawers, complete with crown molding and stainless-steel appliances. A large granite island provides a central gathering space, ideal for casual meals or socializing. Upstairs, the spacious primary bedroom suite includes a covered deck, a walk-in shower, and a walk-in closet. Both bedrooms feature private en-suite bathrooms, ensuring comfort and privacy. Bathrooms and the laundry area have tile floors, while the main living areas continue with LVP flooring, adding to the home's appeal. Step outside to relax on your covered patio, offering direct access to the backyard. The pricing includes one detached garage and an additional parking space, making this townhome a perfect choice for those seeking both luxury and practicality. Don't miss out on this opportunity to own a beautiful townhome in the sought-after Riverlights community.
Additional Information
- Taxes
- $1,626
- HOA (annual)
- $5,664
- Available Amenities
- Boat Dock, Clubhouse, Community Pool, Fitness Center, Maint - Comm Areas, Maint - Grounds, Management, Master Insure, Picnic Area, Restaurant, Sidewalk, Street Lights, Trail(s)
- Appliances
- Washer, Stove/Oven - Electric, Microwave - Built-In, Dryer, Disposal, Dishwasher
- Interior Features
- Solid Surface, 9Ft+ Ceilings, Vaulted Ceiling(s), Ceiling Fan(s), Walk-In Closet(s)
- Cooling
- Attic Fan, Central Air
- Heating
- Heat Pump, Electric, Forced Air
- Floors
- LVT/LVP, Tile
- Foundation
- Slab
- Roof
- Architectural Shingle
- Exterior Finish
- Fiber Cement
- Utilities
- Natural Gas Available
- Lot Water Features
- Waterfront Comm, None
- Water
- Municipal Water
- Sewer
- Municipal Sewer
- Elementary School
- Williams
- Middle School
- Myrtle Grove
- High School
- New Hanover
Mortgage Calculator
Listing courtesy of Coldwell Banker Sea Coast Advantage.

Copyright 2024 NCRMLS. All rights reserved. North Carolina Regional Multiple Listing Service, (NCRMLS), provides content displayed here (“provided content”) on an “as is” basis and makes no representations or warranties regarding the provided content, including, but not limited to those of non-infringement, timeliness, accuracy, or completeness. Individuals and companies using information presented are responsible for verification and validation of information they utilize and present to their customers and clients. NCRMLS will not be liable for any damage or loss resulting from use of the provided content or the products available through Portals, IDX, VOW, and/or Syndication. Recipients of this information shall not resell, redistribute, reproduce, modify, or otherwise copy any portion thereof without the expressed written consent of NCRMLS.



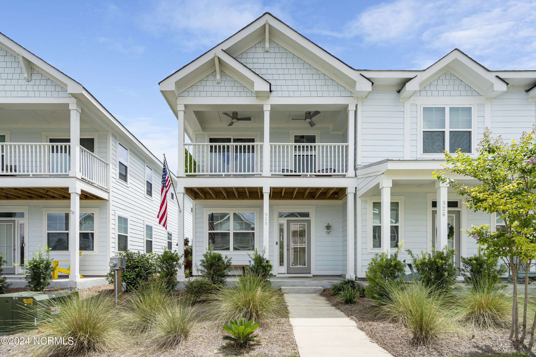






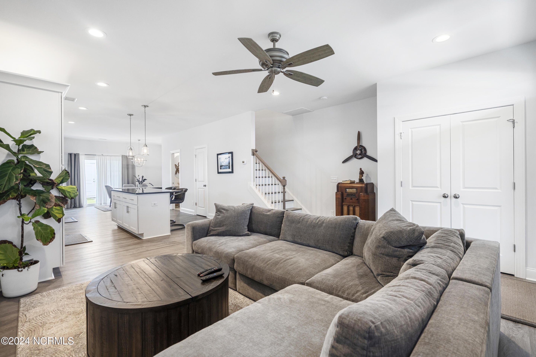
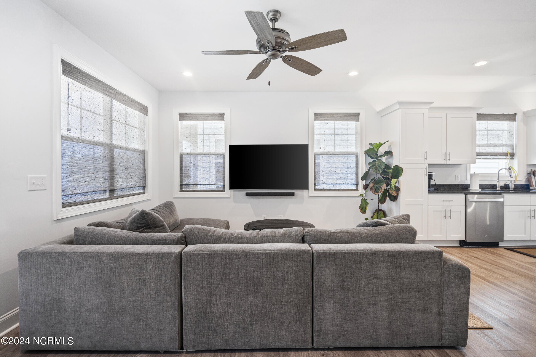


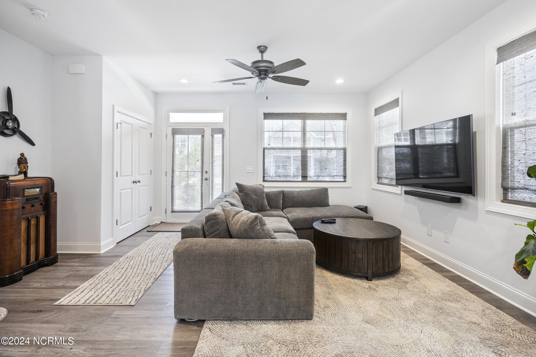
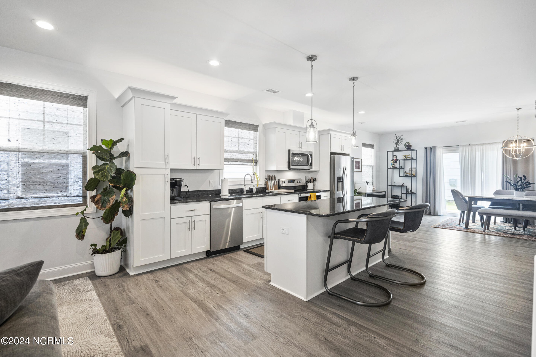
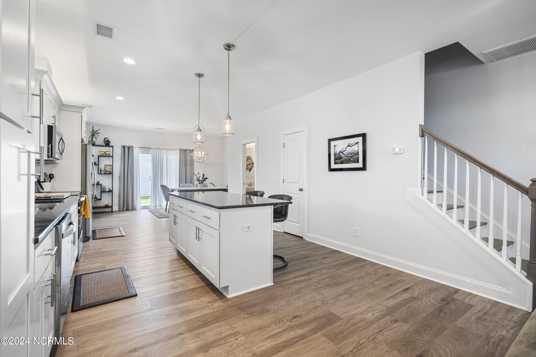


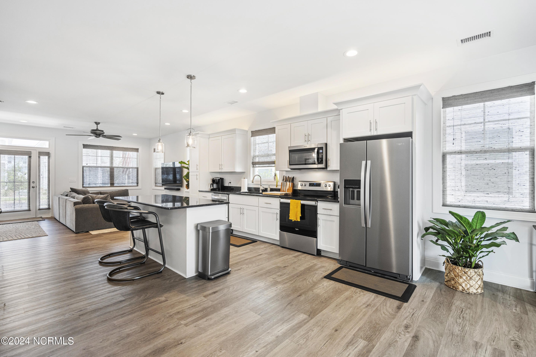
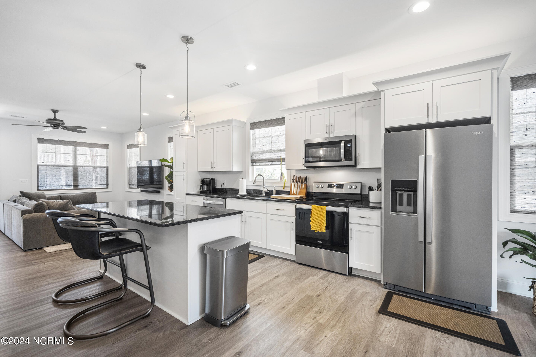







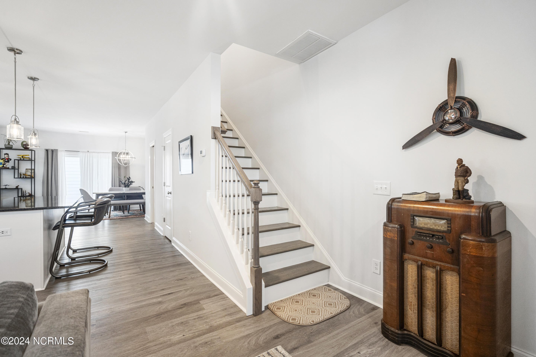






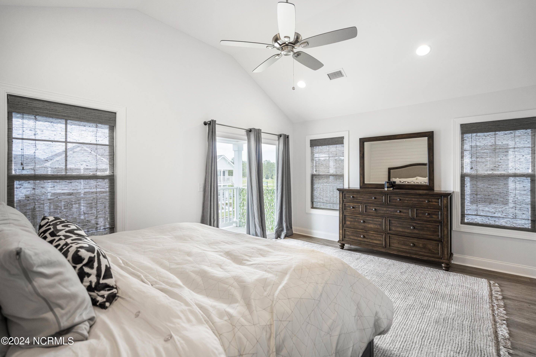





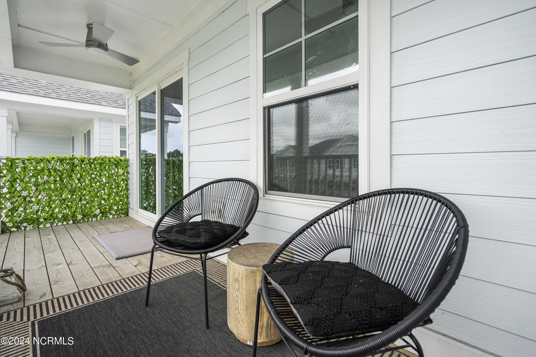
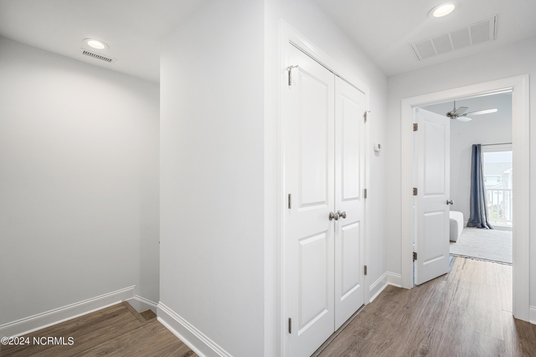




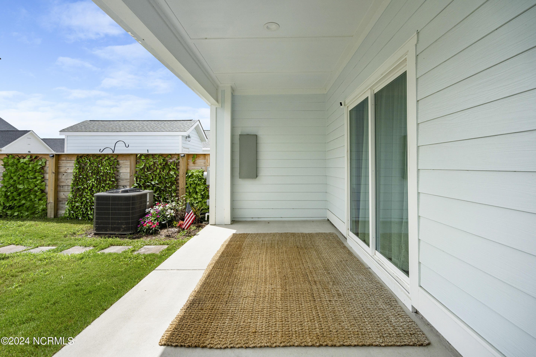








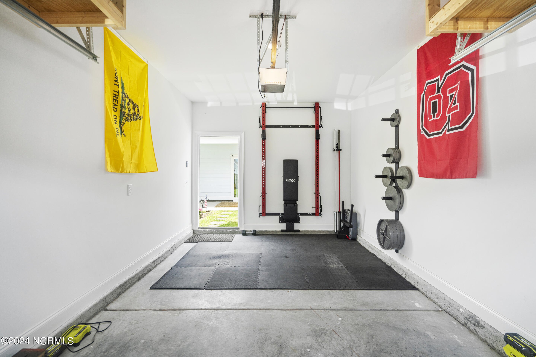



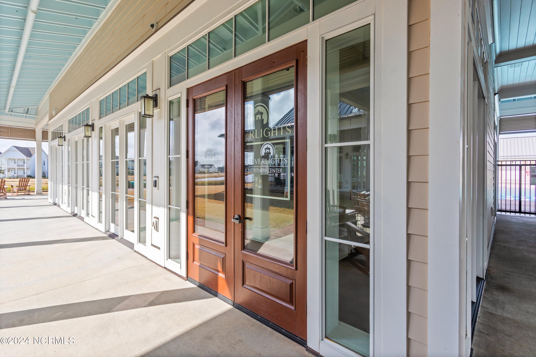





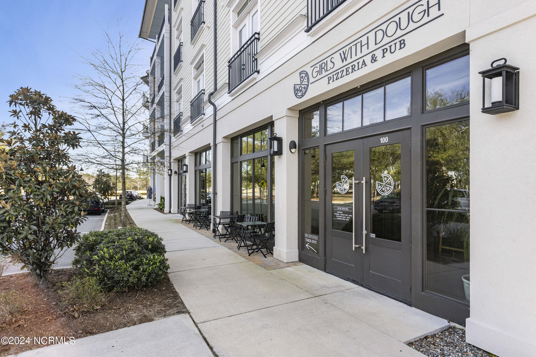
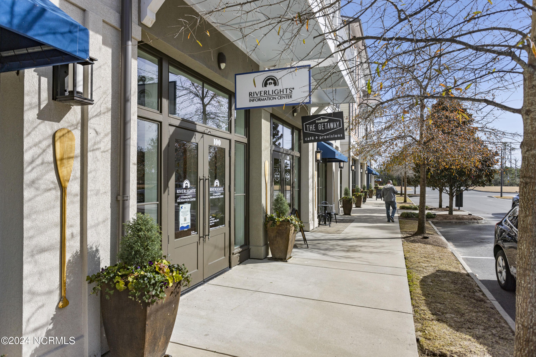













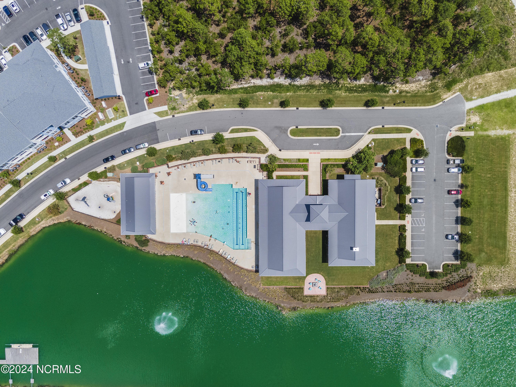
/u.realgeeks.media/brunswickcountyrealestatenc/Marvel_Logo_(Smallest).jpg)