625 Seth Lane, Longs, SC 29568
- $304,000
- 3
- BD
- 2
- BA
- 1,589
- SqFt
- List Price
- $304,000
- Status
- PENDING
- MLS#
- 100457216
- Price Change
- ▼ $8,000 1724044096
- Days on Market
- 87
- Year Built
- 2006
- Levels
- One
- Bedrooms
- 3
- Bathrooms
- 2
- Full-baths
- 2
- Living Area
- 1,589
- Acres
- 0.19
- Neighborhood
- Other
- Stipulations
- None
Property Description
This impeccably designed home in Polo Farms offers the ideal blend of comfort and functionality, perfect for retirement or family living. Featuring a spacious, open kitchen adorned with stainless steel appliances, a coffee bar, pantry, thick granite countertops, and stylish backsplash. The cabinets are meticulously crafted with deep drawers, soft-close hinges/drawers, and a rich finish. Conveniently, the laundry room connects seamlessly to the garage, making it ideal for rainy days. Throughout the house, enjoy the luxury vinyl flooring (excluding wet areas), ensuring both elegance and easy maintenance. The expansive living room boasts a gas fireplace with ship-lap detailing and vaulted ceilings, complemented by upgraded lights and ceiling fans throughout. The generously sized Master Bedroom overlooks the fenced backyard and includes both a ceiling fan and tray ceiling. The Master Bathroom features a practical European split design with separate vanities and a large walk-in closet, thoughtfully designed for ease of use. Custom cabinetry and a seamless mix of materials accentuate every detail. On the opposite side of the house, find two well-appointed guest rooms and another full bath with custom cabinetry and granite countertops. The flexible front room doubles effortlessly as an office or guest room, complete with a Murphy bed. The second guest room offers ample space and natural light.
Additional Information
- Taxes
- $854
- HOA (annual)
- $144
- Available Amenities
- Maint - Grounds, Management, No Amenities
- Appliances
- Washer, Refrigerator, Range, Microwave - Built-In, Dryer, Dishwasher, Cooktop - Electric
- Interior Features
- Foyer, Tray Ceiling(s), Ceiling Fan(s), Central Vacuum, Pantry, Walk-In Closet(s)
- Cooling
- Central Air
- Heating
- Heat Pump, Fireplace(s), Electric, Propane
- Floors
- Tile, Vinyl
- Foundation
- Slab
- Roof
- Architectural Shingle
- Exterior Finish
- Vinyl Siding
- Exterior Features
- Irrigation System
- Utilities
- Water Connected, Sewer Connected
- Lot Water Features
- None
- Elementary School
- Daisy Elementary
- Middle School
- Loris Middle
- High School
- Loris High
Mortgage Calculator
Listing courtesy of Innovate Real Estate.

Copyright 2024 NCRMLS. All rights reserved. North Carolina Regional Multiple Listing Service, (NCRMLS), provides content displayed here (“provided content”) on an “as is” basis and makes no representations or warranties regarding the provided content, including, but not limited to those of non-infringement, timeliness, accuracy, or completeness. Individuals and companies using information presented are responsible for verification and validation of information they utilize and present to their customers and clients. NCRMLS will not be liable for any damage or loss resulting from use of the provided content or the products available through Portals, IDX, VOW, and/or Syndication. Recipients of this information shall not resell, redistribute, reproduce, modify, or otherwise copy any portion thereof without the expressed written consent of NCRMLS.







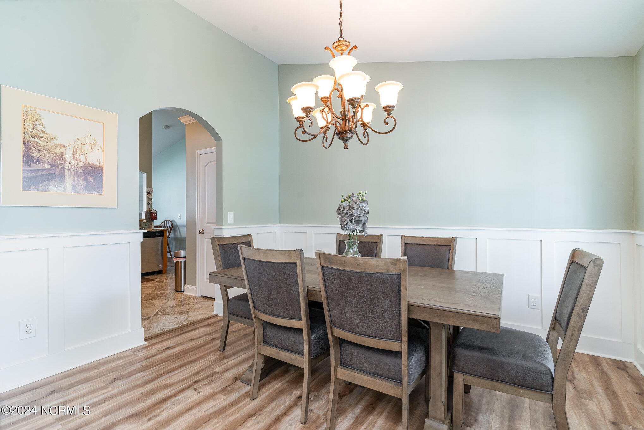


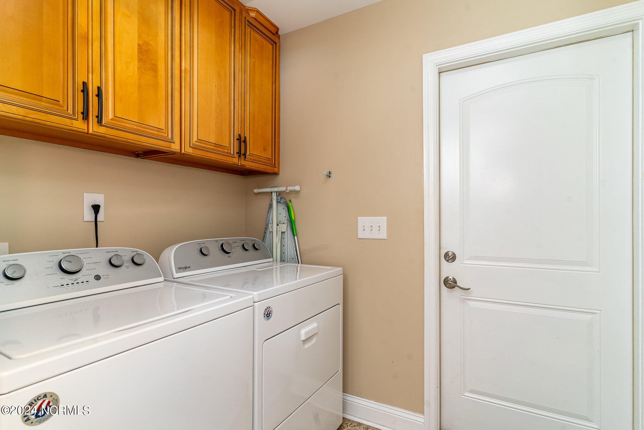
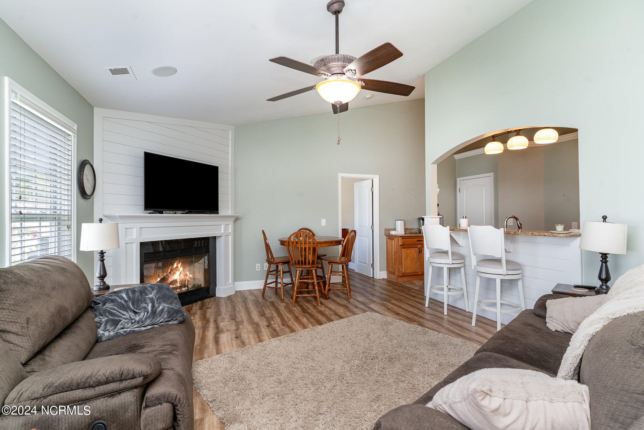



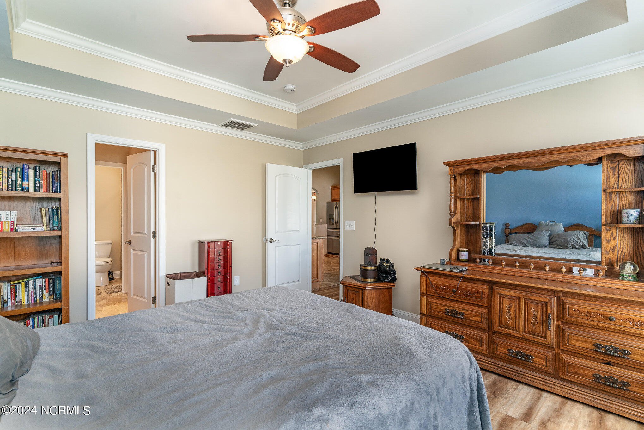



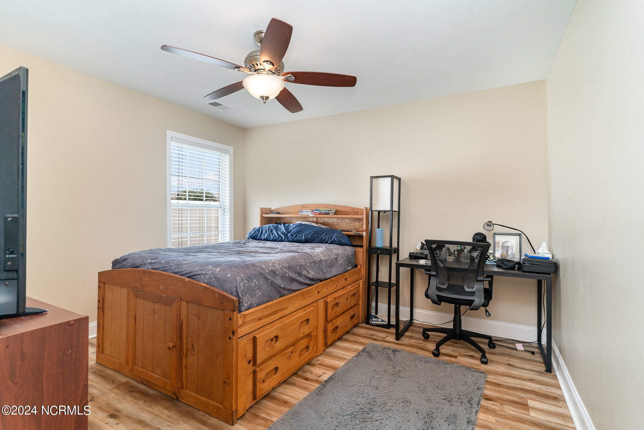
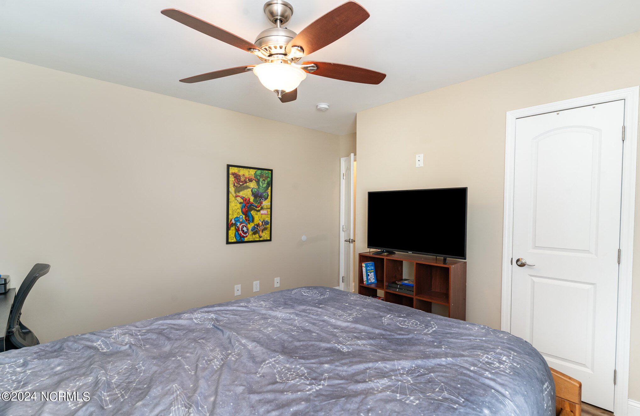
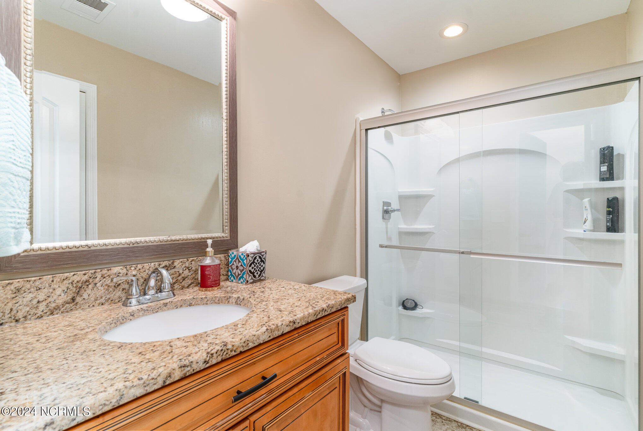

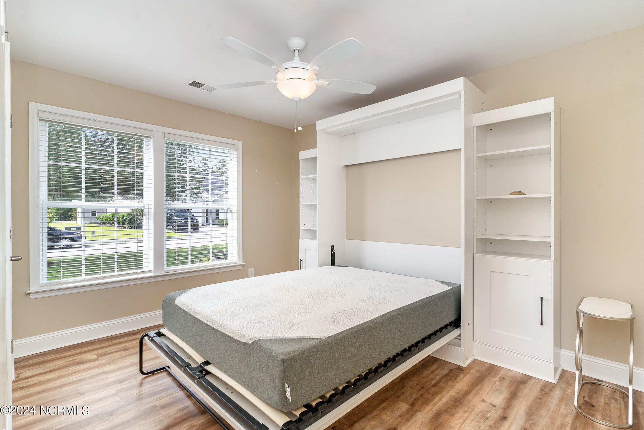

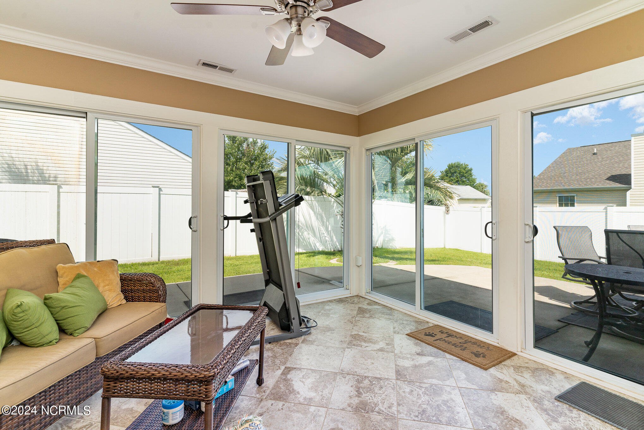

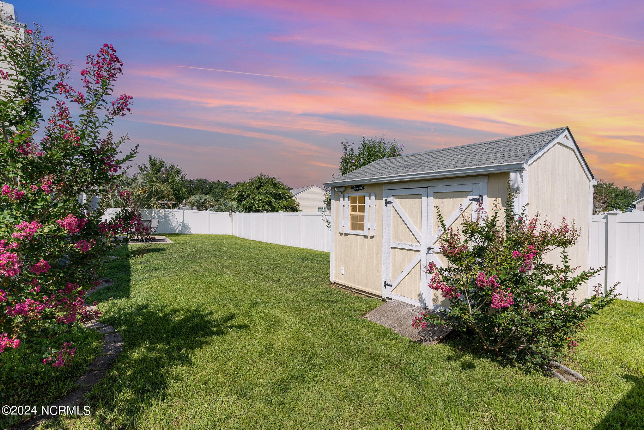
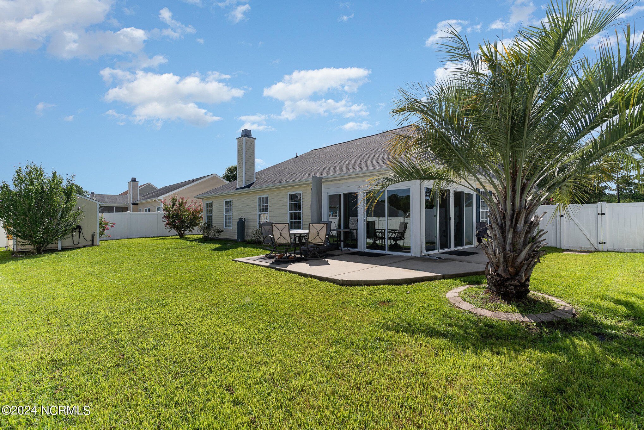
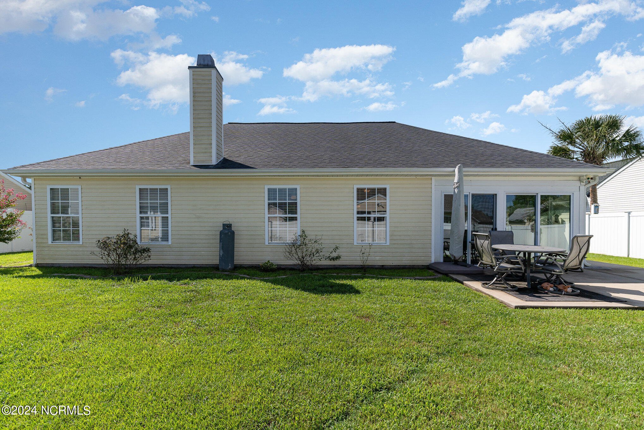

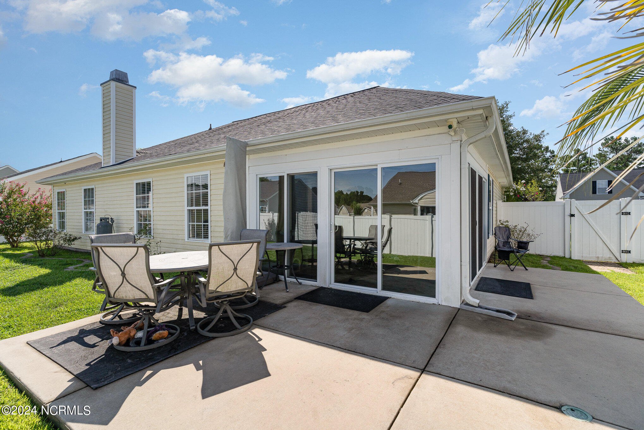

/u.realgeeks.media/brunswickcountyrealestatenc/Marvel_Logo_(Smallest).jpg)