2940 Legends Drive, Southport, NC 28461
- $950,000
- 3
- BD
- 4
- BA
- 3,072
- SqFt
- Sold Price
- $950,000
- List Price
- $895,000
- Status
- CLOSED
- MLS#
- 100457370
- Closing Date
- Aug 29, 2024
- Days on Market
- 36
- Year Built
- 2015
- Levels
- Two
- Bedrooms
- 3
- Bathrooms
- 4
- Half-baths
- 1
- Full-baths
- 3
- Living Area
- 3,072
- Acres
- 0.57
- Neighborhood
- St James
- Stipulations
- None
Property Description
This beautiful custom-built home on Legends Drive is privately situated on .57 acres with a serene pond and beautiful indigenous hardwoods. This spacious residence features three bedrooms plus a flex/4th bedroom and three and a half bathrooms, offering ample living space for comfort and convenience. With its picturesque setting and meticulously maintained interior, this move-in ready home provides a perfect blend of tranquility and modern living. The coastal cottage appeal is enhanced by lush landscaping that guides you to the welcoming front porch, adorned with stone pavers and a beadboard ceiling. Step through the handsome front door into a sophisticated foyer featuring gorgeous hardwood flooring and detailed crown and base moldings. Off the entryway, French doors open to a versatile flex room, perfect for a home office, library, or overflow guest bedroom. The foyer hall leads to an exquisite, light-filled living room that features a coffered ceiling, a propane gas fireplace accented by a stacked stone wall, and custom built-in shelving and cabinetry. The open concept design seamlessly flows into a chef's kitchen, where an abundance of cabinets topped with granite counters and accented by a white subway tile backsplash surround a large island with counter-height seating, ideal for casual dining and conversation. Stainless steel appliances, including a gas range, microwave, fridge, dishwasher, and wine cooler, complete this culinary haven. The space also includes a dining area with a tray ceiling and a cozy reading nook that opens to a lovely heated/cooled sunroom through telescopic slider doors. Through the sunroom, exit to the fenced in backyard where a paver patio offers a relaxing spot to enjoy the private, manicured, fenced-in yard. This space is perfect for entertaining and grilling. Additionally, a covered recessed tiled patio provides an ideal spot for outdoor dining. Discover luxury in the soothing, main floor owner's suite, featuring an elegant octagon tray ceiling. The ensuite bathroom offers a spa-like retreat with separate vanities providing ample storage, a soaking tub, and a zero-entry tiled walk-in shower with dual showerheads and a built-in niche. This luxurious bathroom also includes access to a large walk-in closet with a custom storage system, ensuring both functionality and style. Family and guests will be delighted with the comfortable, carpeted guest bedroom, which offers convenient access to a nicely appointed full bathroom featuring a large vanity and floor to ceiling tiled shower. The main floor is completed with a powder room, a drop zone, and a large laundry room equipped with a sink and plenty of storage. Upstairs, a spacious bonus room and a full bathroom with a walk-in shower provide additional living space, perfect for various needs and activities. If you are searching for a meticulously maintained home in St. James Plantation you have found it.
Additional Information
- Taxes
- $2,554
- HOA (annual)
- $1,120
- Available Amenities
- Beach Access, Clubhouse, Community Pool, Dog Park, Fitness Center, Gated, Golf Course, Indoor Pool, Maint - Comm Areas, Maint - Roads, Marina, Park, Pickleball, Picnic Area, Playground, Restaurant, Security, Sidewalk, Street Lights, Tennis Court(s)
- Appliances
- Stove/Oven - Gas, Refrigerator, Microwave - Built-In, Dishwasher, Bar Refrigerator
- Interior Features
- Foyer, Solid Surface, Kitchen Island, Master Downstairs, 9Ft+ Ceilings, Tray Ceiling(s), Ceiling Fan(s), Pantry, Walk-in Shower, Walk-In Closet(s)
- Cooling
- Central Air
- Heating
- Electric, Heat Pump, Propane
- Floors
- Carpet, Tile, Wood
- Foundation
- Raised, Slab
- Roof
- Shingle
- Exterior Finish
- Fiber Cement
- Exterior Features
- Irrigation System
- Lot Water Features
- None
- Water
- Municipal Water
- Sewer
- Municipal Sewer
- Elementary School
- Virginia Williamson
- Middle School
- South Brunswick
- High School
- South Brunswick
Mortgage Calculator
Listing courtesy of Discover Nc Homes. Selling Office: .

Copyright 2024 NCRMLS. All rights reserved. North Carolina Regional Multiple Listing Service, (NCRMLS), provides content displayed here (“provided content”) on an “as is” basis and makes no representations or warranties regarding the provided content, including, but not limited to those of non-infringement, timeliness, accuracy, or completeness. Individuals and companies using information presented are responsible for verification and validation of information they utilize and present to their customers and clients. NCRMLS will not be liable for any damage or loss resulting from use of the provided content or the products available through Portals, IDX, VOW, and/or Syndication. Recipients of this information shall not resell, redistribute, reproduce, modify, or otherwise copy any portion thereof without the expressed written consent of NCRMLS.
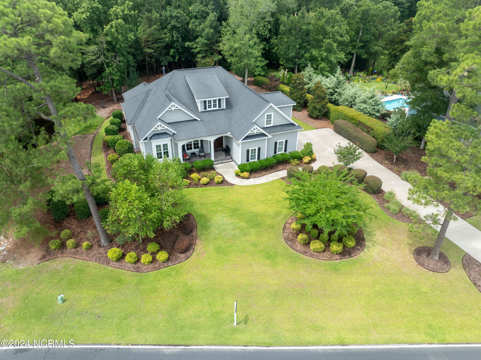
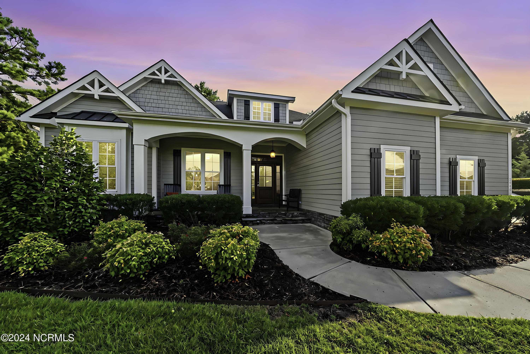






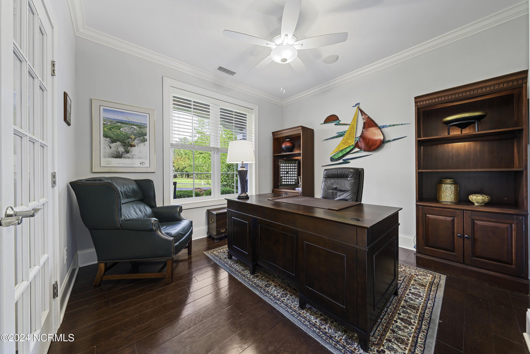
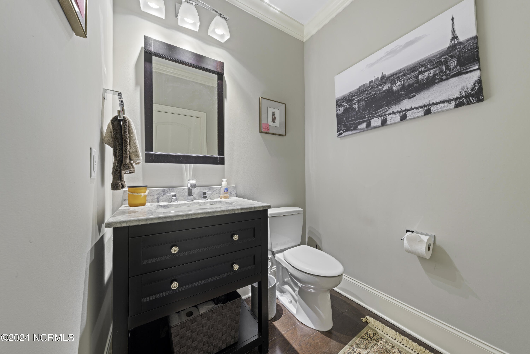

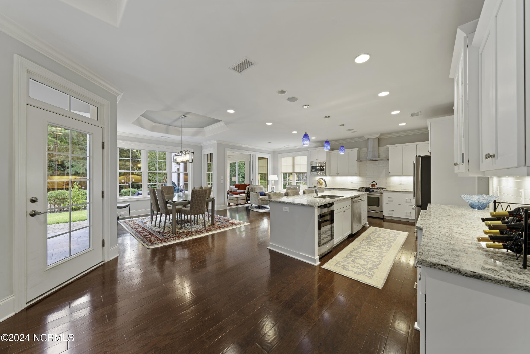

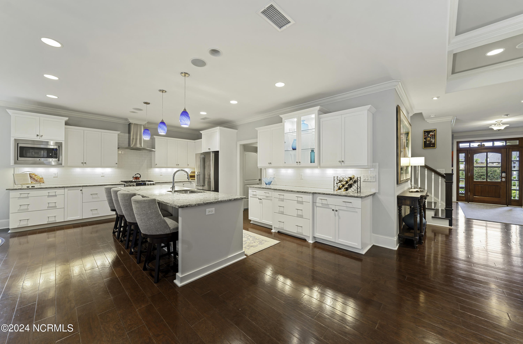



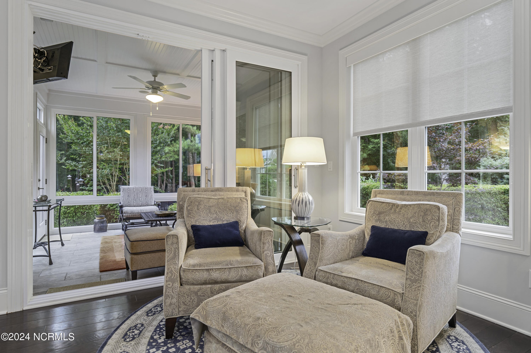


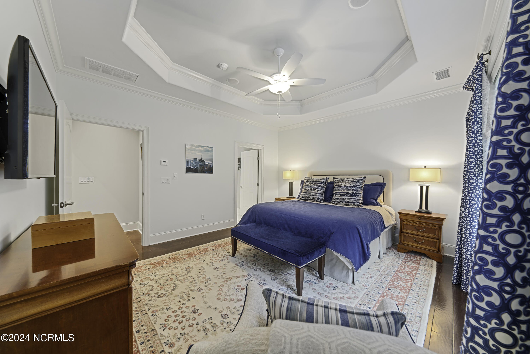








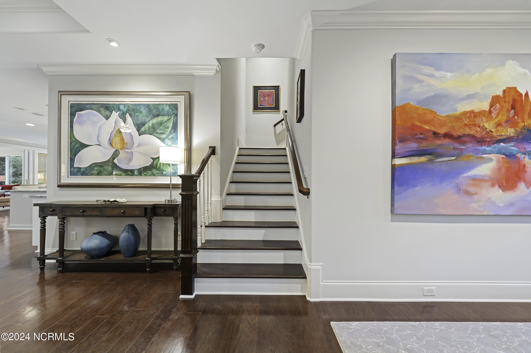
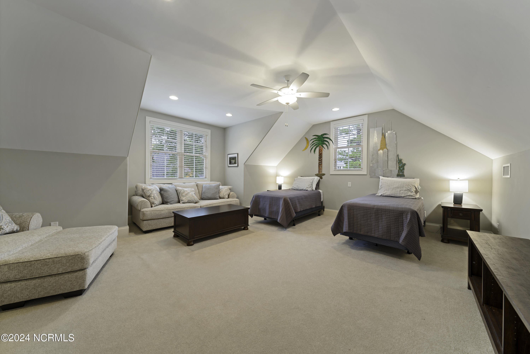
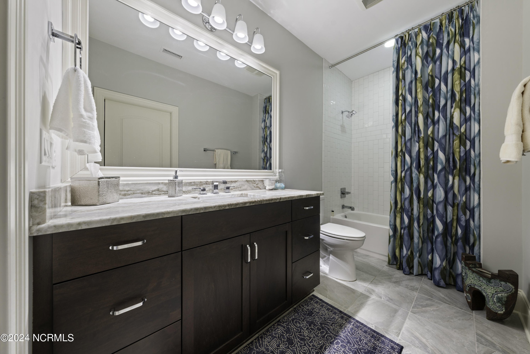

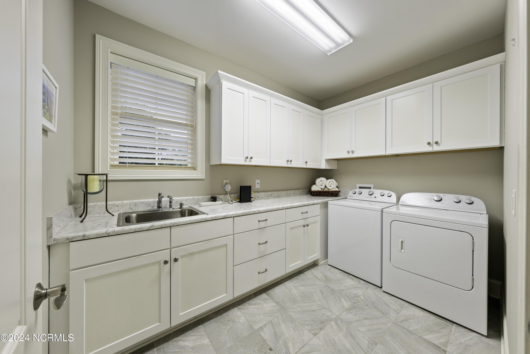

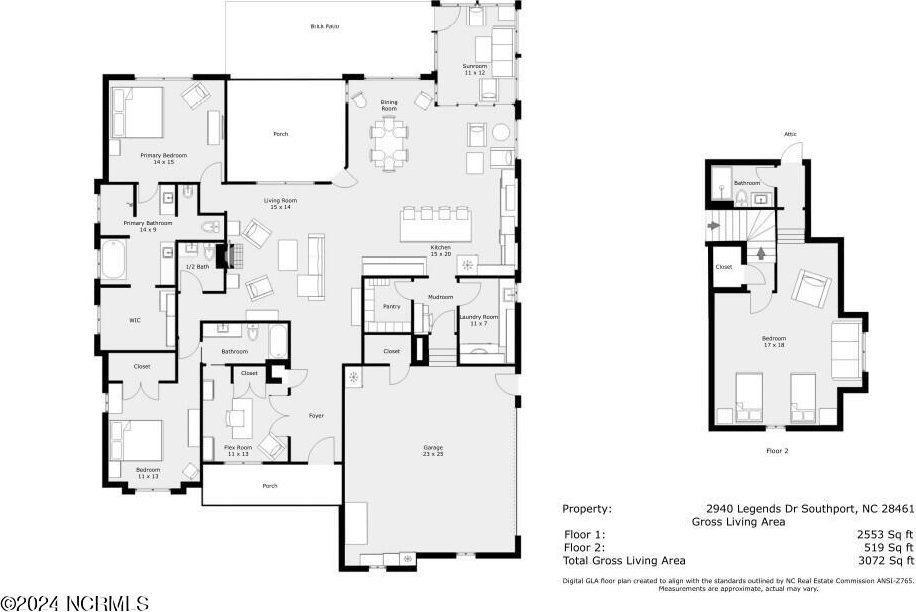


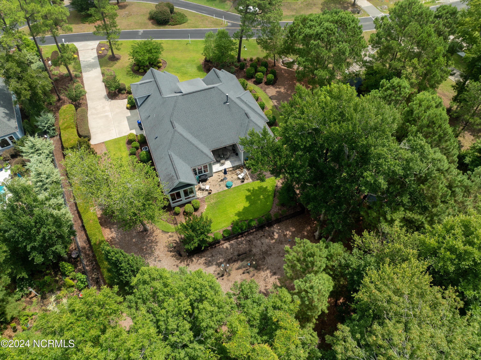






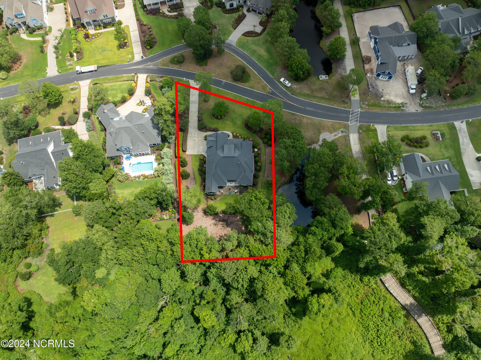



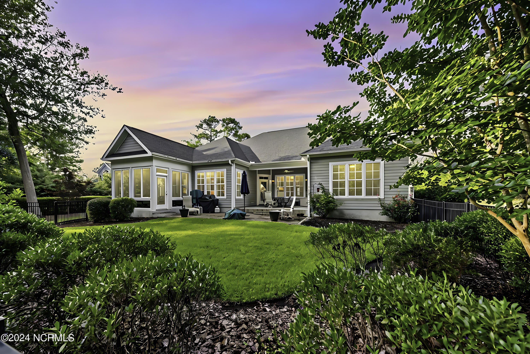
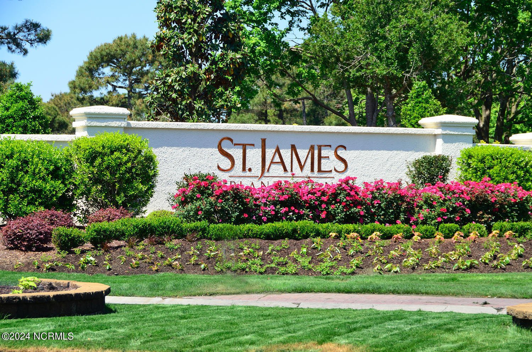
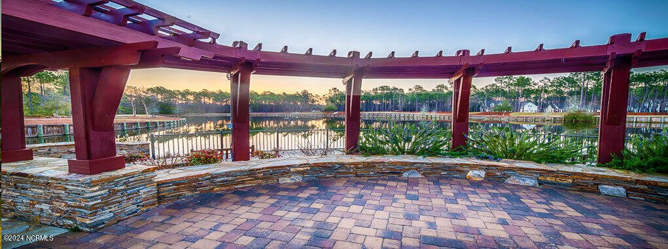


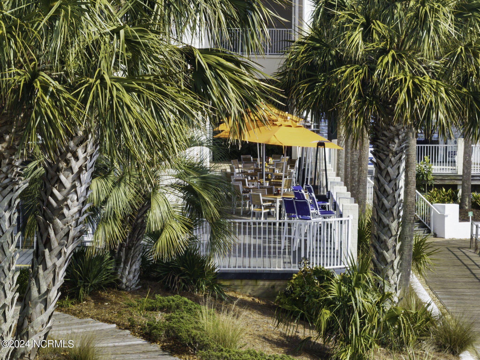



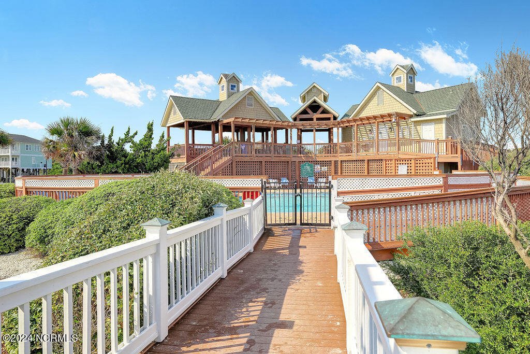
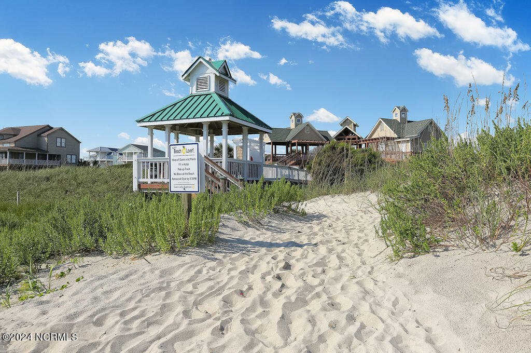
/u.realgeeks.media/brunswickcountyrealestatenc/Marvel_Logo_(Smallest).jpg)