1012 W Pelican Drive, Oak Island, NC 28465
- $799,000
- 3
- BD
- 2
- BA
- 1,070
- SqFt
- List Price
- $799,000
- Status
- ACTIVE
- MLS#
- 100457474
- Days on Market
- 45
- Year Built
- 1983
- Levels
- One
- Bedrooms
- 3
- Bathrooms
- 2
- Full-baths
- 2
- Living Area
- 1,070
- Acres
- 0.22
- Neighborhood
- Long Beach
- Stipulations
- None
Property Description
Beautiful MARSHFRONT home on Oak Island. This 3-bedroom, 2-bathroom cottage provides extended living space with its extra wide, screened front porch, wrap-around deck overlooking the marsh with back steps down to the cozy firepit! A spacious living room and dining room give you even more area to enjoy family and friends. The coastal décor of ''Southern Marsh'' creates an ambience of relaxation. Renovations in 2021 included luxury vinyl tiled floors, shiplap in guest bath, blinds and new light fixtures, new dishwasher hook-up and appliance added along with stove and microwave; kitchen countertop and lower cabinets were replaced with quartz countertops, slow-closing cabinetry; side decking with steps were replaced and the wrap-around rear deck with back steps were added. In 2023 and 2024 more renovations included ASCEND Composite Cladding with a limited lifetime transferable warranty, new construction windows with limited lifetime transferable warranty, Bahama shutters, rain gutters over decking, newly framed screened porch with composite decking, guest bath shower/tub, rock landscaping, firepit, and two palm trees. ''Southern Marsh'' beach cottage comes furnished with a few exceptions. You will love the extra storage building under the home and the outdoor shower. Beach access is just several blocks around the corner on 10th Place West. Enjoy Oak Island restaurants, two piers, waterway boat access, golf course and much, much more! For off-island excursions you are close to Middleton Drive for a day in Southport, Wilmington or Myrtle Beach. ''Southern Marsh'' is the cottage to call your own or a great investment rental. Ask for warranty details. Call today for more information!
Additional Information
- Taxes
- $2,313
- Available Amenities
- See Remarks
- Appliances
- Washer, Vent Hood, Stove/Oven - Electric, Refrigerator, Dryer, Disposal, Dishwasher
- Interior Features
- Ceiling Fan(s), Furnished
- Cooling
- Central Air
- Heating
- Heat Pump, Electric
- Floors
- LVT/LVP
- Foundation
- Other
- Roof
- Shingle
- Exterior Finish
- Composition, Vinyl Siding
- Exterior Features
- Outdoor Shower
- Waterfront
- Yes
- Utilities
- Municipal Sewer Available
- Lot Water Features
- Salt Marsh
- Water
- Municipal Water
- Sewer
- Septic On Site
- Elementary School
- Southport
- Middle School
- South Brunswick
- High School
- South Brunswick
Mortgage Calculator
Listing courtesy of Proactive Real Estate.

Copyright 2024 NCRMLS. All rights reserved. North Carolina Regional Multiple Listing Service, (NCRMLS), provides content displayed here (“provided content”) on an “as is” basis and makes no representations or warranties regarding the provided content, including, but not limited to those of non-infringement, timeliness, accuracy, or completeness. Individuals and companies using information presented are responsible for verification and validation of information they utilize and present to their customers and clients. NCRMLS will not be liable for any damage or loss resulting from use of the provided content or the products available through Portals, IDX, VOW, and/or Syndication. Recipients of this information shall not resell, redistribute, reproduce, modify, or otherwise copy any portion thereof without the expressed written consent of NCRMLS.




















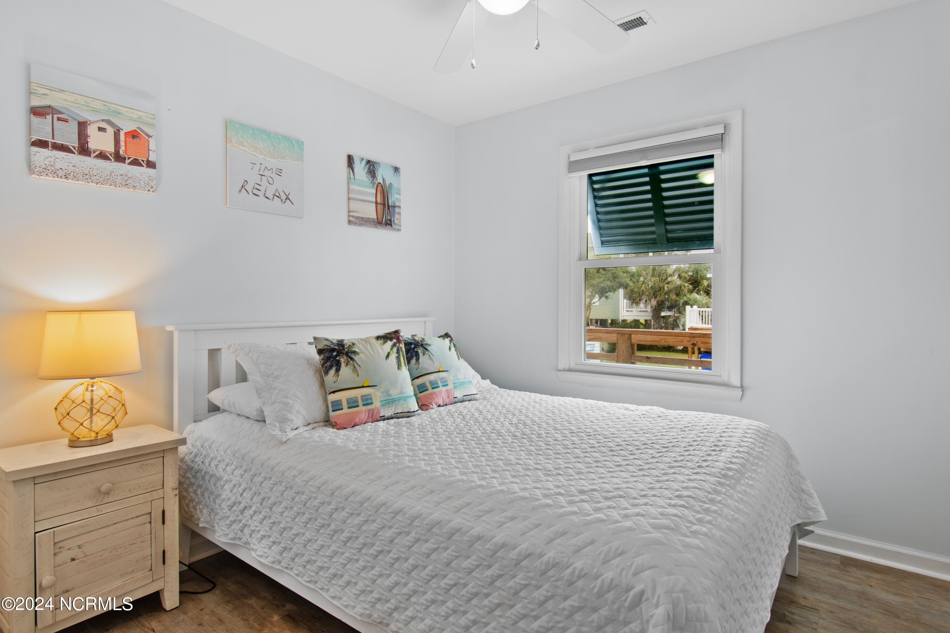

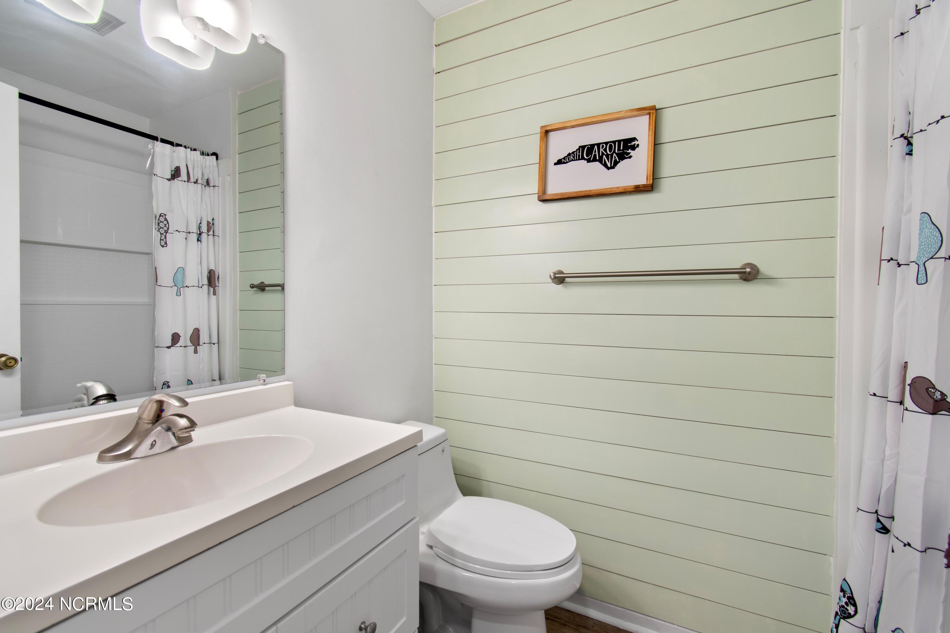



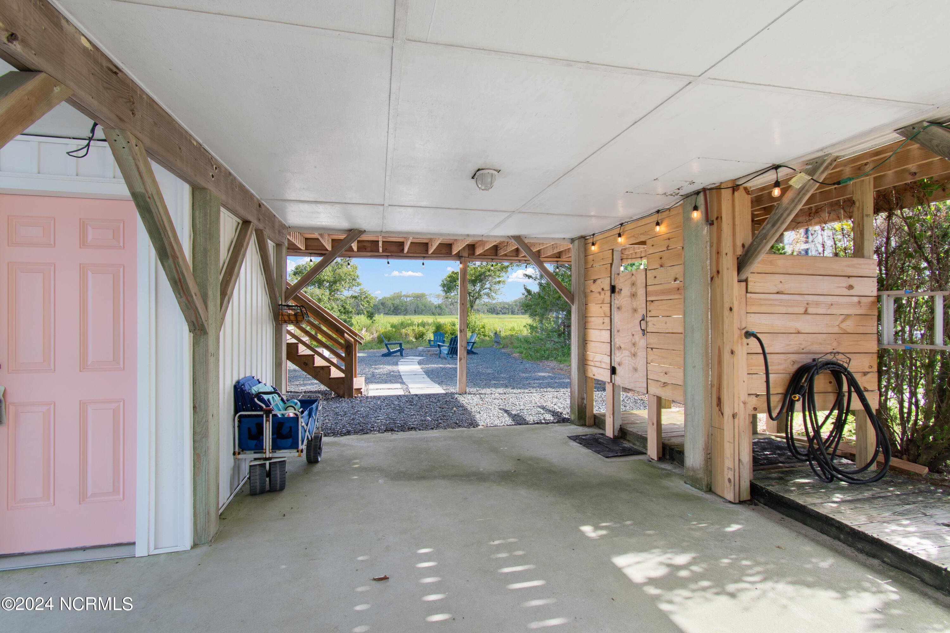
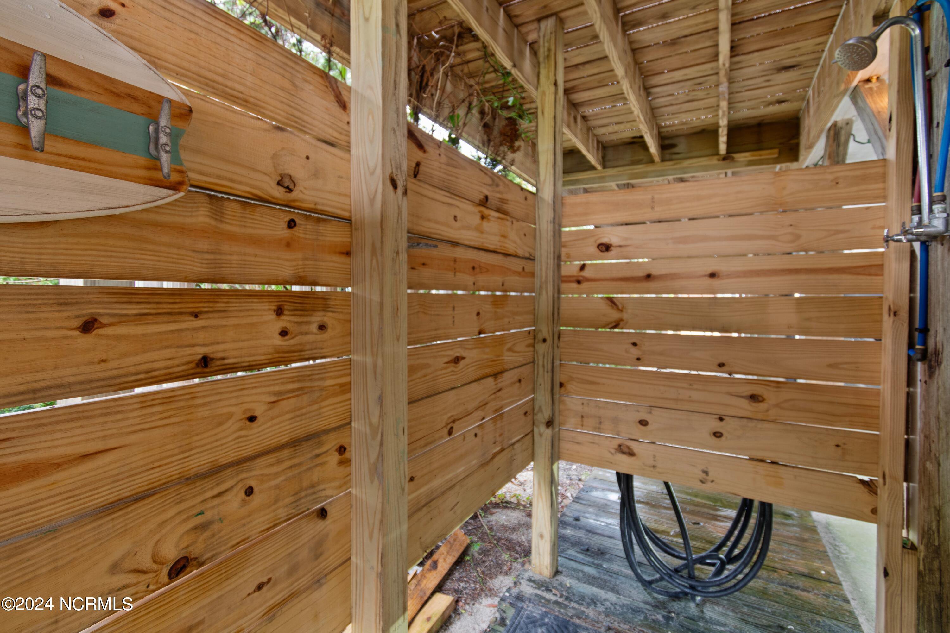


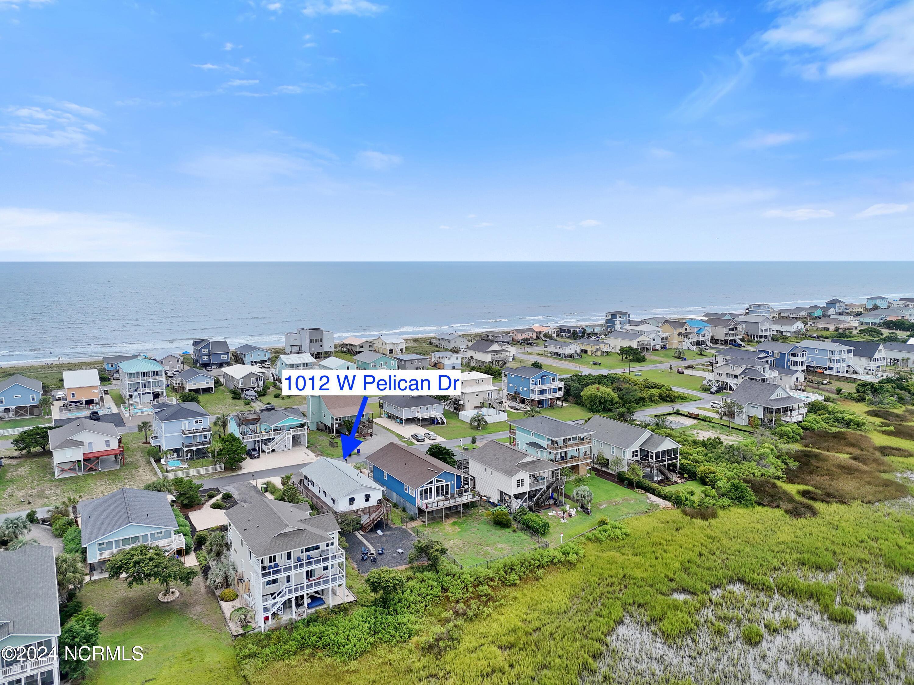



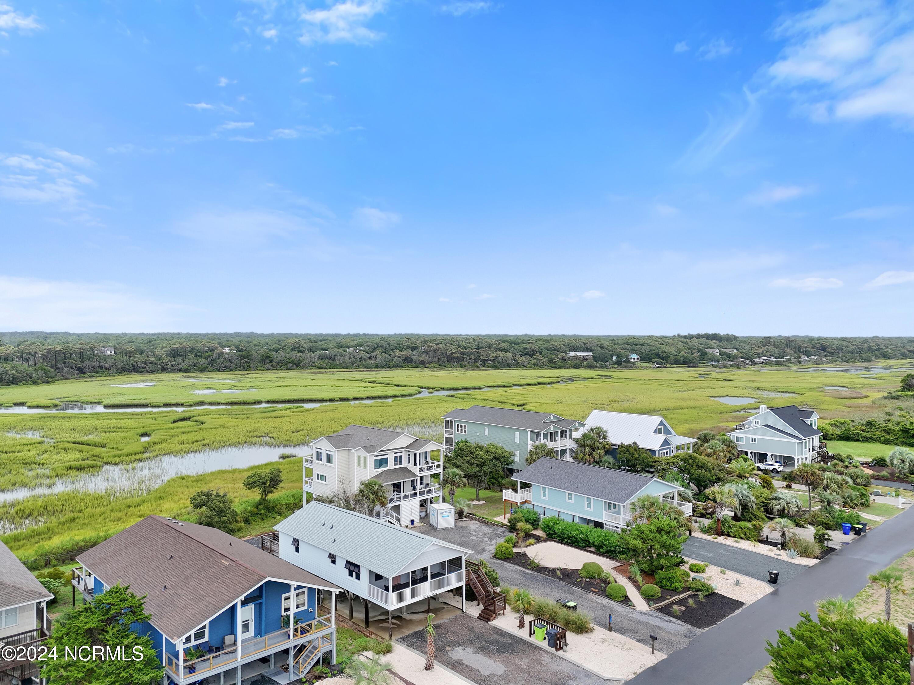

/u.realgeeks.media/brunswickcountyrealestatenc/Marvel_Logo_(Smallest).jpg)