584 Glenburnie Street NW, Calabash, NC 28467
- $549,000
- 4
- BD
- 4
- BA
- 2,652
- SqFt
- List Price
- $549,000
- Status
- PENDING WITH SHOWINGS
- MLS#
- 100457908
- Days on Market
- 83
- Year Built
- 2000
- Levels
- Two
- Bedrooms
- 4
- Bathrooms
- 4
- Half-baths
- 1
- Full-baths
- 3
- Living Area
- 2,652
- Acres
- 0.35
- Neighborhood
- Brunswick Plantation
- Stipulations
- None
Property Description
Looking for beautifully landscaped and well-maintained home on the Golf Course? Look no further! This 4 bedroom/ 3 1/2 bath home located on a cul-de-sac features scenic views out the back of the home to the 5th fairway of The Azalea Course. With a cathedral ceiling in the main living space and an open area kitchen, the space feels very spacious. Perfect for family gatherings but cozy enough to settle in for a quiet dinner and relaxation! Speaking of relaxing the Carolina Room provides an abundance of natural light and cozy seating to enjoy sunsets in the evenings. The screened-in back porch is the perfect spot to enjoy nature's sounds and to view golfers along the course. The split level floor plan on the main level offers privacy for guests with their own bathroom while the Primary Suite on the other side of the home offers a stunning custom walk-in shower. The bonus room on the second floor is a must see - with white shiplap and white beams accenting the roof line, this 4th bedroom also has a custom bathroom. Located in the beautiful community of Brunswick Plantation, this home is close to Sunset Beach, NC, restaurants, shopping and only minutes from Little River, SC (home of the Famous Blue Crab Festival) and Myrtle Beach, SC where there is an array of attractions.
Additional Information
- Taxes
- $1,739
- HOA (annual)
- $1,176
- Available Amenities
- Clubhouse, Community Pool, Fitness Center, Gated, Golf Course, Indoor Pool, Maint - Comm Areas, Maint - Roads, Management, Pickleball, Street Lights, Taxes, Tennis Court(s)
- Appliances
- Washer, Refrigerator, Range, Microwave - Built-In, Ice Maker, Dryer, Disposal, Dishwasher, Cooktop - Gas
- Interior Features
- Foyer, Bookcases, Master Downstairs, Vaulted Ceiling(s), Ceiling Fan(s), Pantry, Walk-in Shower, Eat-in Kitchen, Walk-In Closet(s)
- Cooling
- Central Air
- Heating
- Electric, Heat Pump
- Floors
- Bamboo, Carpet, Tile
- Foundation
- Raised
- Roof
- Architectural Shingle
- Exterior Finish
- Brick, Stone, Vinyl Siding
- Exterior Features
- Irrigation System
- Lot Information
- Cul-de-Sac Lot, On Golf Course
- Water
- Municipal Water
- Sewer
- Municipal Sewer
- Elementary School
- Jessie Mae Monroe
- Middle School
- Shallotte
- High School
- West Brunswick
Mortgage Calculator
Listing courtesy of Palms Realty.

Copyright 2024 NCRMLS. All rights reserved. North Carolina Regional Multiple Listing Service, (NCRMLS), provides content displayed here (“provided content”) on an “as is” basis and makes no representations or warranties regarding the provided content, including, but not limited to those of non-infringement, timeliness, accuracy, or completeness. Individuals and companies using information presented are responsible for verification and validation of information they utilize and present to their customers and clients. NCRMLS will not be liable for any damage or loss resulting from use of the provided content or the products available through Portals, IDX, VOW, and/or Syndication. Recipients of this information shall not resell, redistribute, reproduce, modify, or otherwise copy any portion thereof without the expressed written consent of NCRMLS.



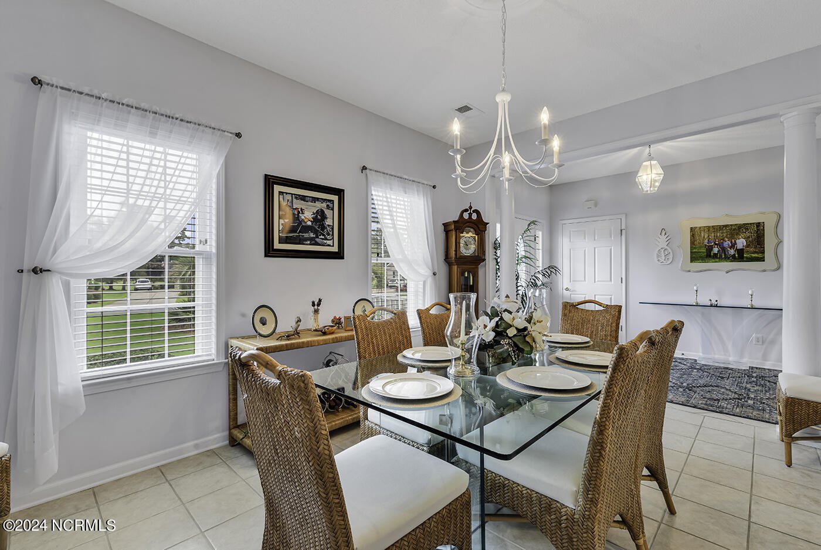









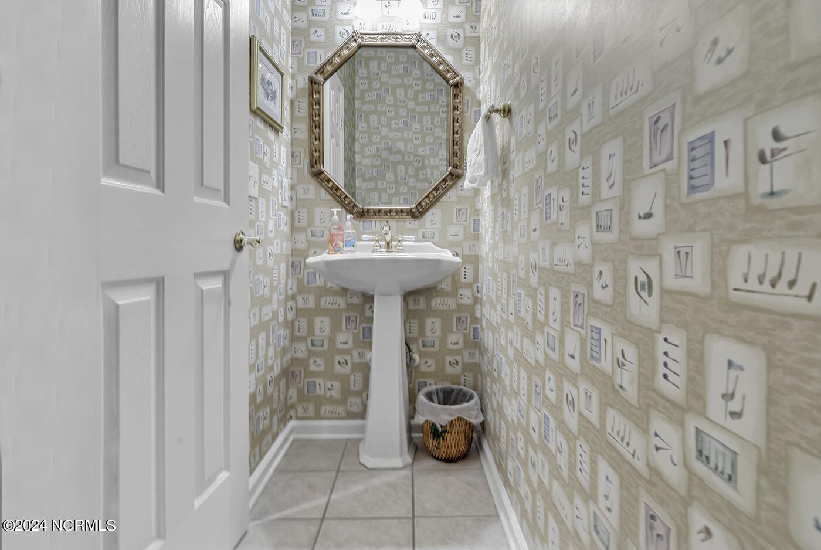
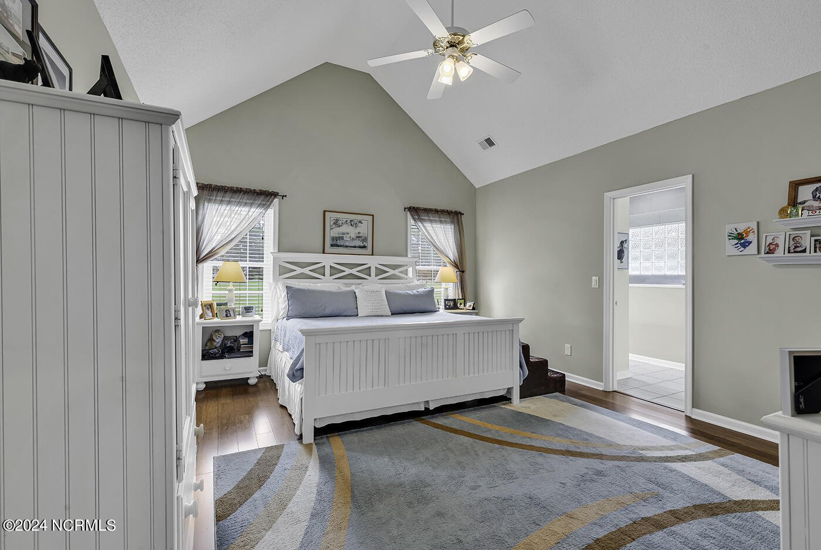

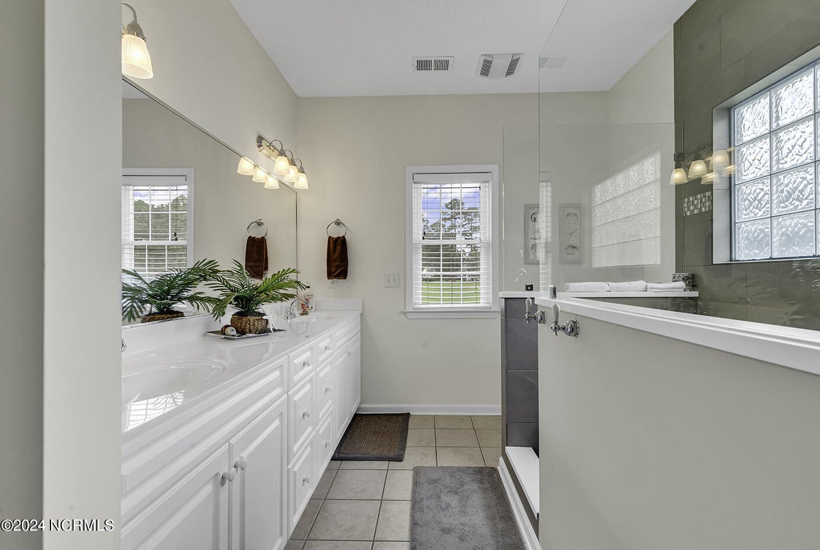




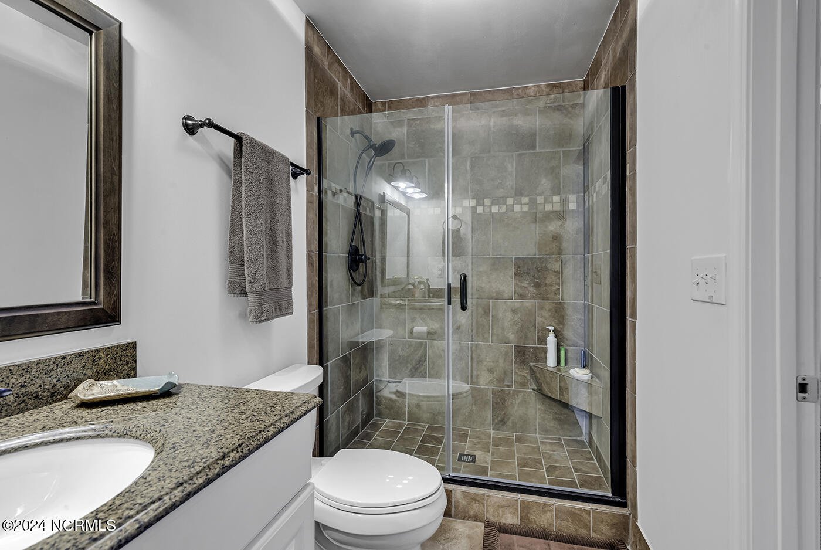




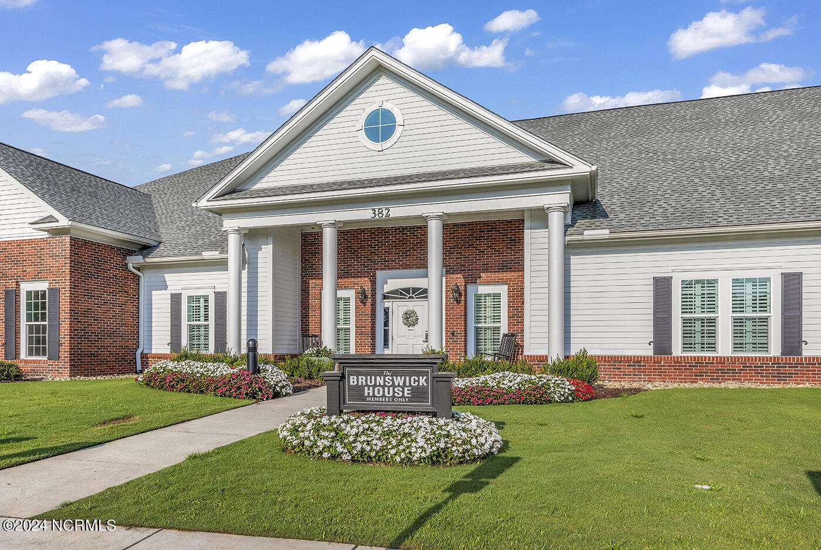
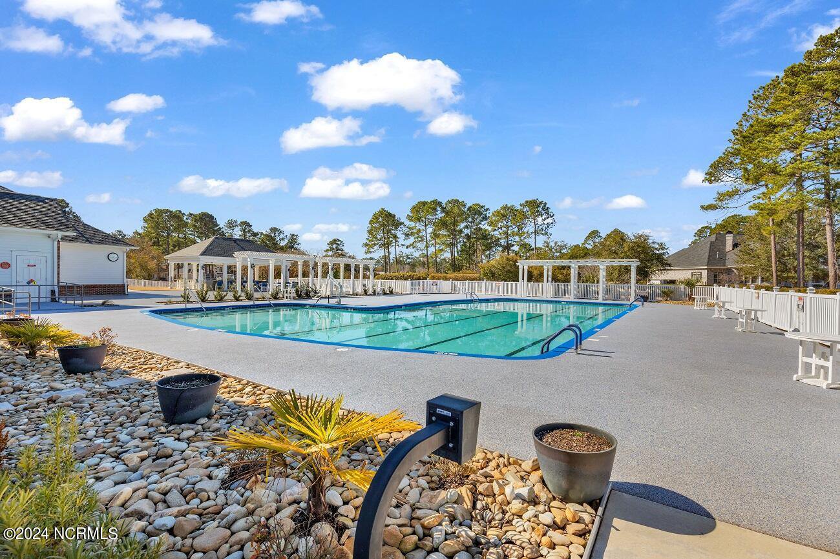
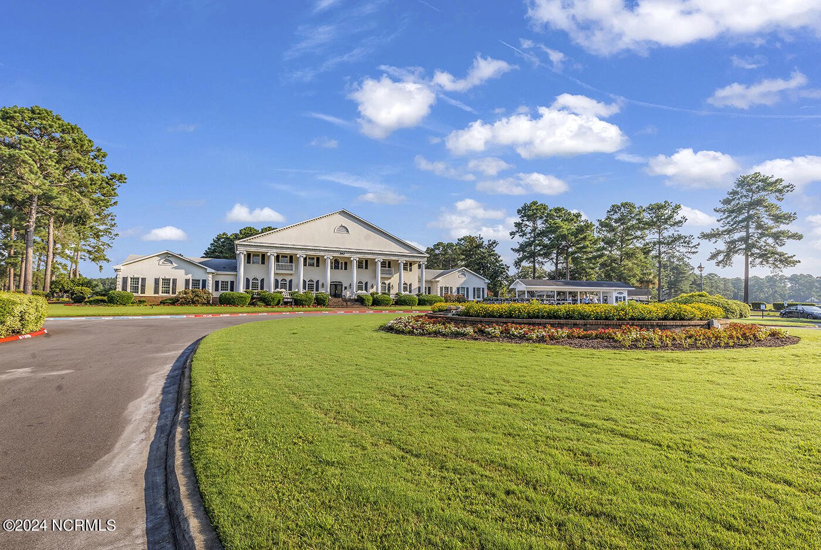
/u.realgeeks.media/brunswickcountyrealestatenc/Marvel_Logo_(Smallest).jpg)