1545 Palmina Loop Unit #D, Myrtle Beach, SC 29588
- $289,900
- 3
- BD
- 2
- BA
- 1,560
- SqFt
- List Price
- $289,900
- Status
- PENDING
- MLS#
- 100457927
- Price Change
- ▼ $5,100 1726210289
- Days on Market
- 83
- Year Built
- 2015
- Levels
- Ground, One
- Bedrooms
- 3
- Bathrooms
- 2
- Full-baths
- 2
- Living Area
- 1,560
- Neighborhood/Complex
- Other
- Unit Number
- D
- Stipulations
- None
Property Description
YOU FOUND IT !!! This one of a kind MOVE IN READY 3 bed 2 bath home in the heart of Cameron Village Garden homes. This home is absolutely Gorgeous with beautiful laminate flooring in the main living area's, carpet in the bedrooms and tile in both baths and the Laundry Room. The Kitchen has amazing granite counter tops and breakfast bar, flanked by matching black appliances a beautiful backsplash. An under cabinet lighting system that is motion sensitive .This home also has a security system. An oversize eating/dining area just off the kitchen , that leads into the large laundry Room. From there you can exit into your massive 2 car garage equipped with plenty of storage cabinets and over head racks so you don't have to carry everything to the attic. Back into the large main living area with Vaulted ceilings and a ceiling fan, from here you enter your private large Owners Suite with plenty of sunlight coming from the four windows that overlook the pond. This room also has Tray Ceilings and is plenty big enough for a king size bend. travel into the owners bath with a double bowl sink , walk in shower , go through into the oversize walk-in closet with a door for privacy and security. Two other bedrooms just off the kitchen that share a large bathroom with a tub shower combination , easily accessed by either bedroom or the main living area. The excellent Carolina room is the perfect place to relax and enjoy the view of the pond, the Swans , ducks and other pond water creatures . All of this and no outside maintenance for you it is all included in the price of the low HOA fee, from lawn irrigation , to mowing , edging and trimming, they even clean out the dryer vent once a year. Living on the end unit you have the advantage of the extra outside green space between you and your neighbors in the next building. A shared double driveway give extra space for visitors to park or golf cart parking. All of this and close to all the Surfside has to offer.
Additional Information
- HOA (annual)
- $3,911
- Available Amenities
- Community Pool, Maint - Comm Areas, Maint - Grounds, Pest Control, Roof, Sewer, Trash, Water, Owner Pets Only
- Appliances
- Stove/Oven - Electric, Refrigerator, Microwave - Built-In, Disposal, Dishwasher
- Interior Features
- Solid Surface, Kitchen Island, Master Downstairs, Tray Ceiling(s), Vaulted Ceiling(s), Ceiling Fan(s)
- Cooling
- Central Air
- Heating
- Electric, Forced Air, Heat Pump
- Floors
- Carpet, Laminate, Tile
- Foundation
- Slab
- Roof
- Architectural Shingle
- Exterior Finish
- Vinyl Siding
- Exterior Features
- Irrigation System
- Lot Water Features
- Pond on Lot
- Water
- Municipal Water
- Sewer
- Municipal Sewer
- Elementary School
- Burgess Elementary
- Middle School
- St. James Middle
- High School
- St. James High
Mortgage Calculator
Listing courtesy of Weichert Realtors Southern-Coast.

Copyright 2024 NCRMLS. All rights reserved. North Carolina Regional Multiple Listing Service, (NCRMLS), provides content displayed here (“provided content”) on an “as is” basis and makes no representations or warranties regarding the provided content, including, but not limited to those of non-infringement, timeliness, accuracy, or completeness. Individuals and companies using information presented are responsible for verification and validation of information they utilize and present to their customers and clients. NCRMLS will not be liable for any damage or loss resulting from use of the provided content or the products available through Portals, IDX, VOW, and/or Syndication. Recipients of this information shall not resell, redistribute, reproduce, modify, or otherwise copy any portion thereof without the expressed written consent of NCRMLS.



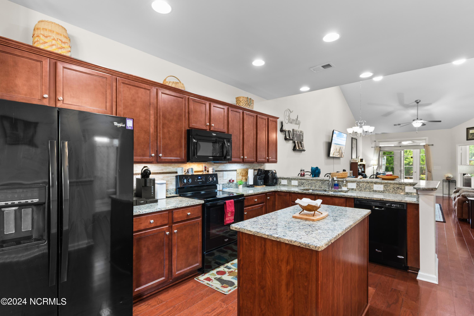

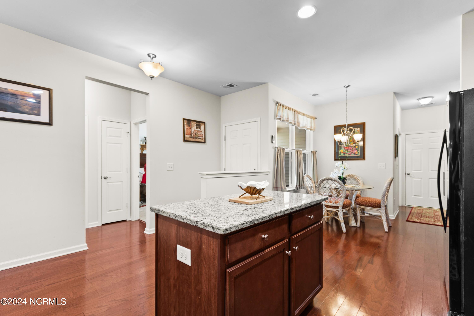

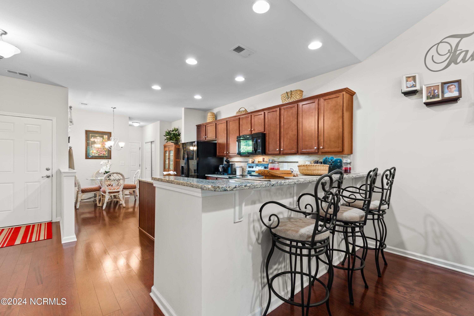


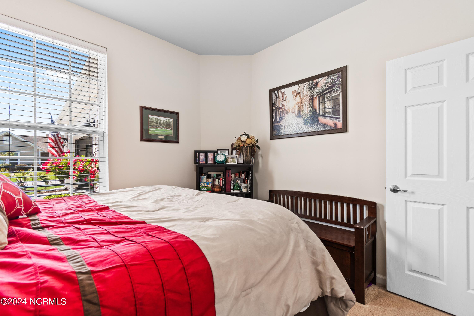
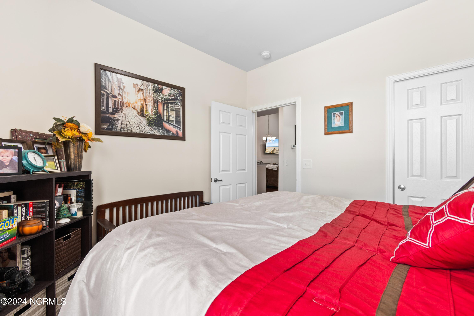
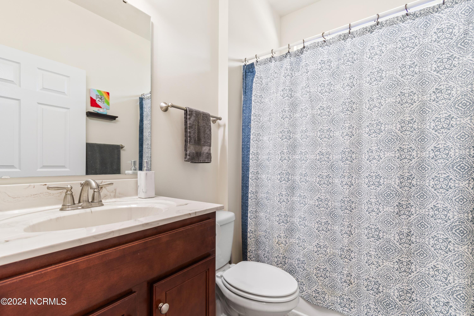
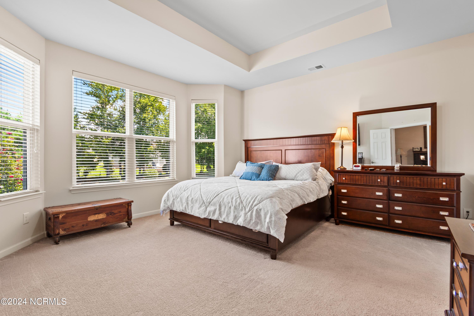


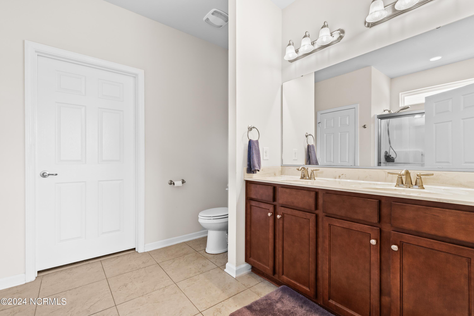
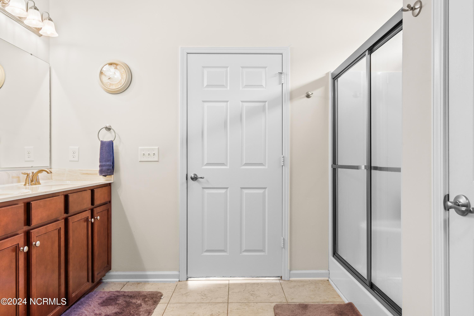
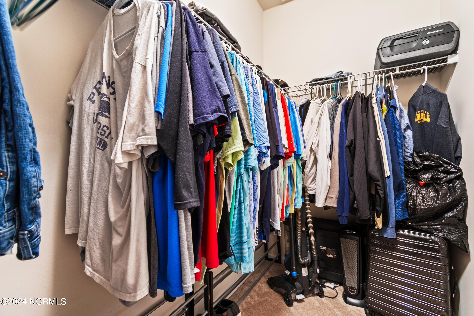
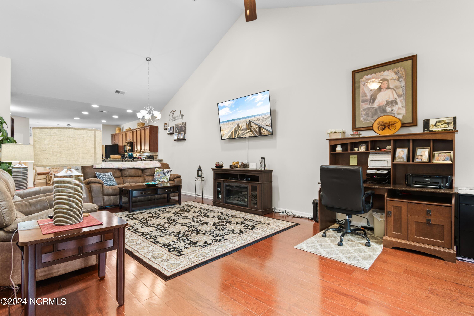

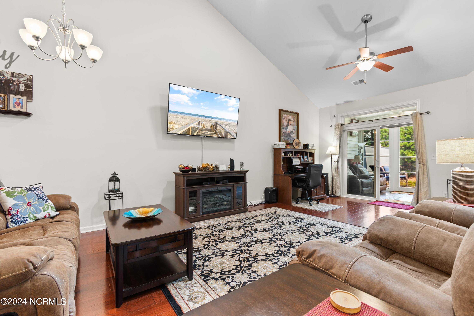
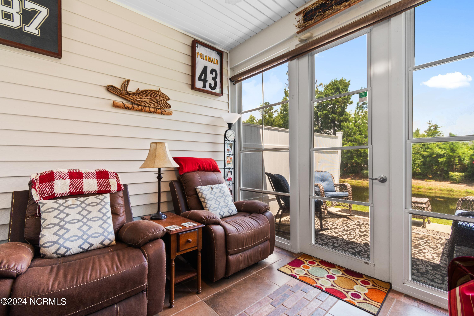



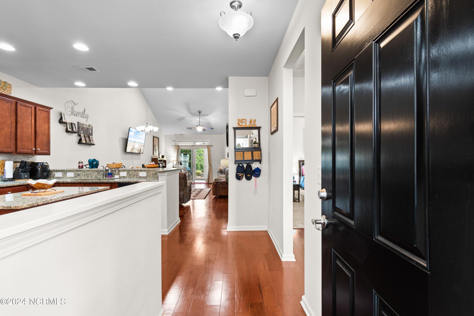



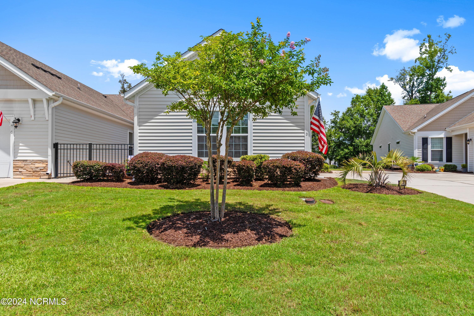



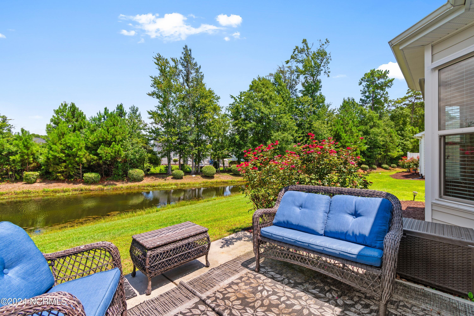

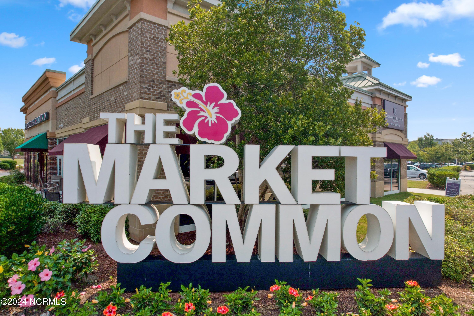

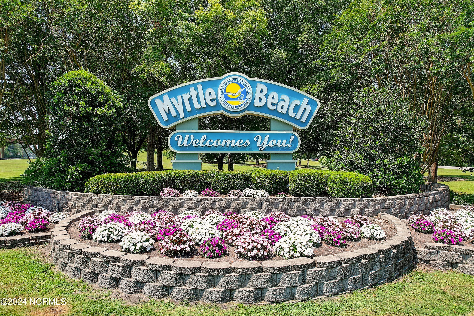
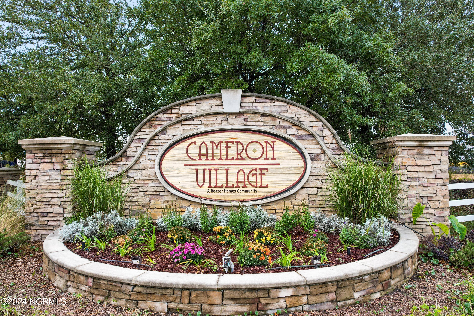
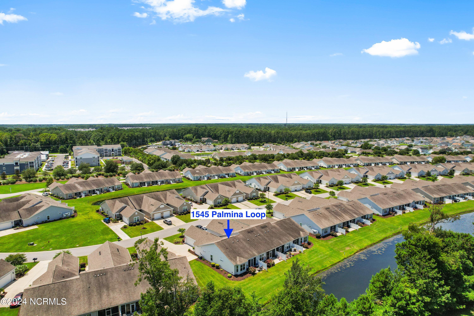
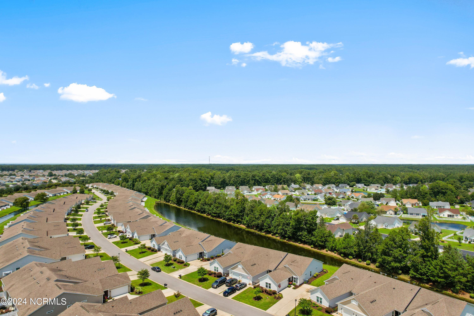

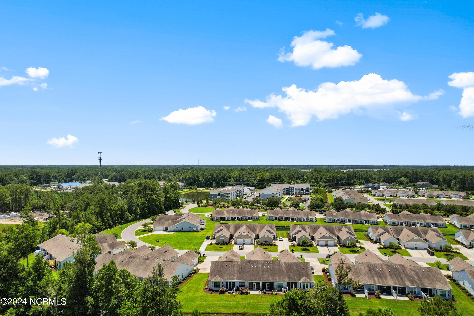

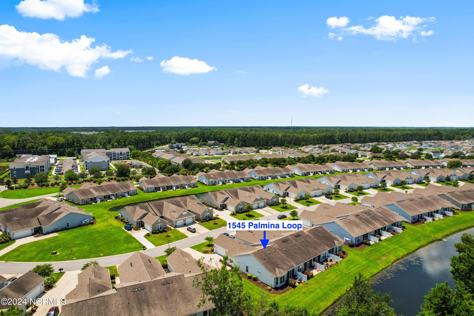
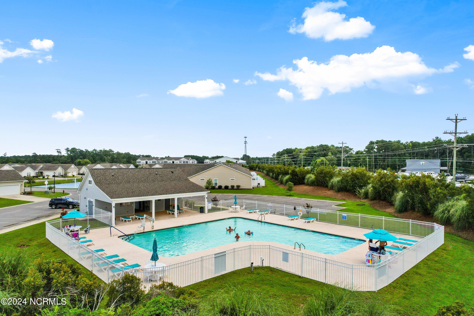

/u.realgeeks.media/brunswickcountyrealestatenc/Marvel_Logo_(Smallest).jpg)