983 Castle Way NE, Leland, NC 28451
- $424,900
- 3
- BD
- 2
- BA
- 1,568
- SqFt
- List Price
- $424,900
- Status
- ACTIVE
- MLS#
- 100466658
- Price Change
- ▼ $14,100 1729119668
- Days on Market
- 12
- Year Built
- 2003
- Levels
- One
- Bedrooms
- 3
- Bathrooms
- 2
- Full-baths
- 2
- Living Area
- 1,568
- Acres
- 1.16
- Neighborhood
- Not In Subdivision
- Stipulations
- None
Property Description
Discover the perfect blend of tranquility and accessibility at 983 Castle Way NE, a rare gem situated on 1.16 acres of serene property with absolutely no HOA restrictions. This incredible home offers the affordable privacy you've been searching for, all while being conveniently close to everything the area has to offer. Imagine enjoying the peace and quiet of your expansive yard, yet being just a 15-minute drive from the heart of Leland and only 28 minutes from both downtown Wilmington and the BEACH! As you approach, you'll be captivated by the beautifully landscaped yard and the tree-lined driveway that welcomes you home, leading to the spacious parking area. Step onto the expansive covered porch that stretches the full length of the house—perfect for peaceful mornings with a view. Inside, an open and bright living space greets you, highlighted by a cozy fireplace and elegant, seamless flooring throughout. This home features 3 generously sized bedrooms and 2 full bathrooms, including a spacious primary bath with a soaking tub and double vanity. The kitchen is a true delight, boasting impressive white cabinetry that beautifully reflects the natural light. Stainless steel appliances and ample storage make this kitchen both functional and stylish. Just off the kitchen, a separate laundry room offers added convenience and access to the back porch. The dining area opens to the first of two fantastic entertainment spaces through sliding glass doors. Outside, the privacy-fenced backyard is your personal oasis, featuring a covered patio with an outdoor kitchen, mounted TV, fire pit, and more. It's the perfect setting for entertaining family and friends, catching the game, or simply relaxing in your own private retreat. Upstairs, an entertainer's delight awaits! This enhanced upper level includes approximately 928 sq ft of flex space, complete with a movie room, half bathroom, pool table/lounge area, and an additional bedroom. Schedule your tour today!
Additional Information
- Taxes
- $678
- Available Amenities
- No Amenities
- Appliances
- Water Softener, Washer, Stove/Oven - Electric, Refrigerator, Dryer, Dishwasher
- Interior Features
- Workshop, Master Downstairs, 9Ft+ Ceilings, Ceiling Fan(s), Walk-in Shower, Walk-In Closet(s)
- Cooling
- Central Air
- Heating
- Electric, Heat Pump
- Floors
- LVT/LVP, Tile
- Roof
- Composition
- Exterior Finish
- Vinyl Siding
- Exterior Features
- Irrigation System, Exterior Kitchen
- Lot Information
- Level
- Lot Water Features
- None
- Water
- Well
- Sewer
- Septic On Site
- Elementary School
- Town Creek
- Middle School
- Town Creek
- High School
- South Brunswick
Mortgage Calculator
Listing courtesy of Coldwell Banker Sloane Realty Oib.

Copyright 2024 NCRMLS. All rights reserved. North Carolina Regional Multiple Listing Service, (NCRMLS), provides content displayed here (“provided content”) on an “as is” basis and makes no representations or warranties regarding the provided content, including, but not limited to those of non-infringement, timeliness, accuracy, or completeness. Individuals and companies using information presented are responsible for verification and validation of information they utilize and present to their customers and clients. NCRMLS will not be liable for any damage or loss resulting from use of the provided content or the products available through Portals, IDX, VOW, and/or Syndication. Recipients of this information shall not resell, redistribute, reproduce, modify, or otherwise copy any portion thereof without the expressed written consent of NCRMLS.
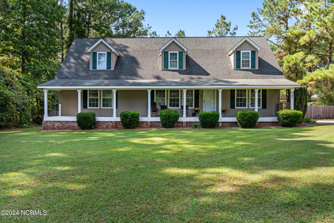
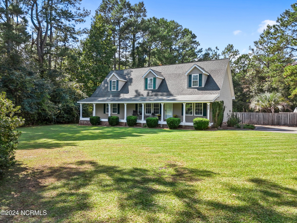
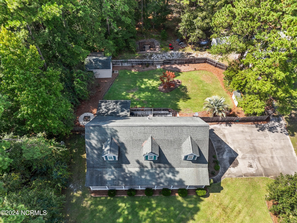
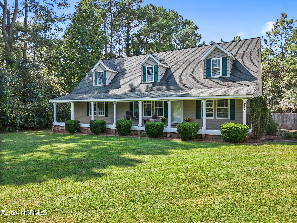
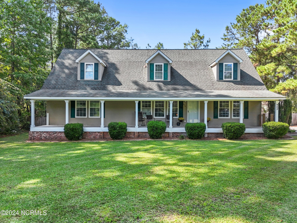
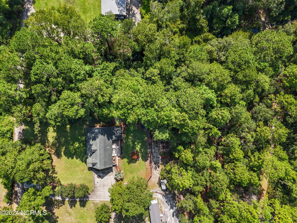
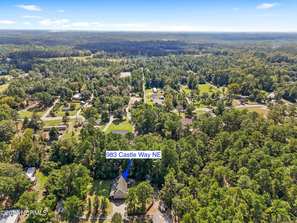
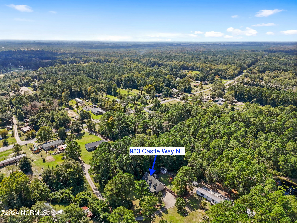
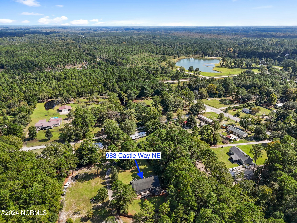
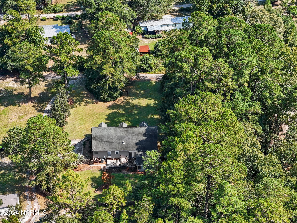
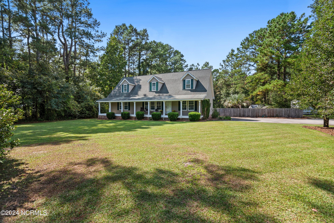
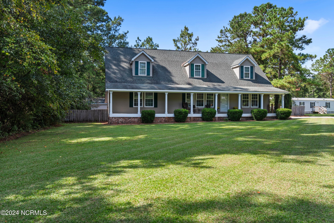
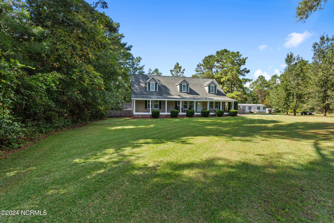
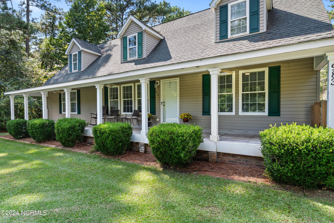
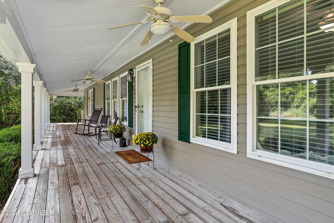
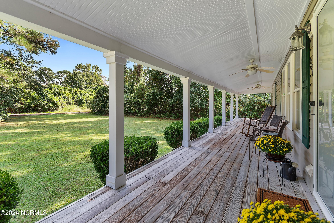
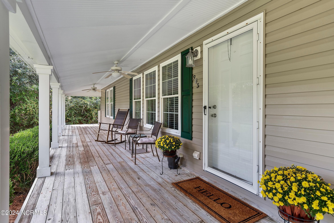
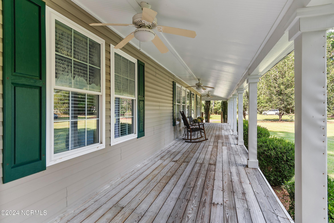
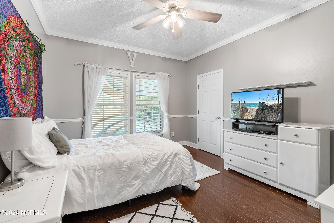
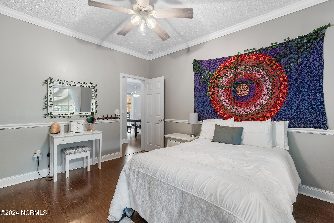
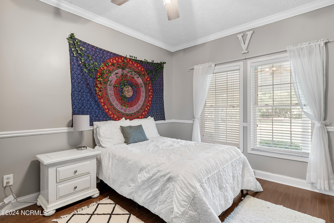
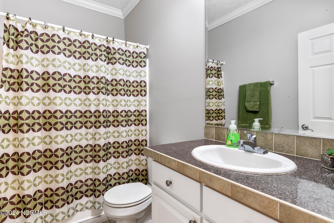
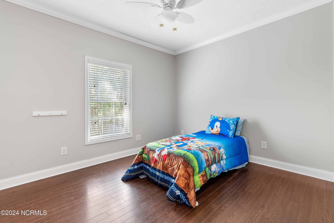
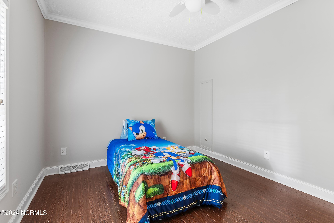
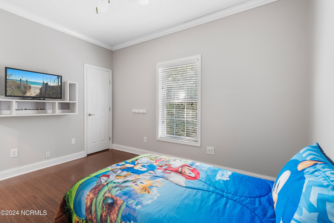
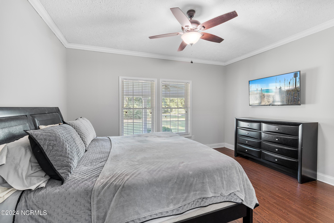
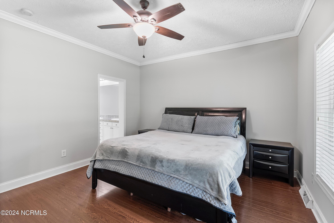
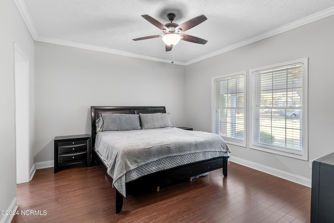
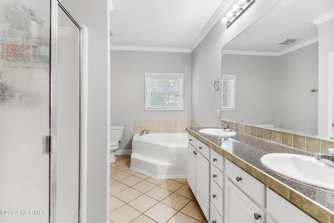
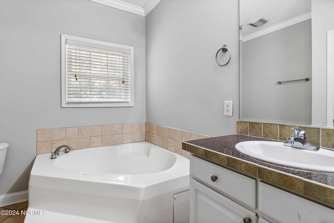
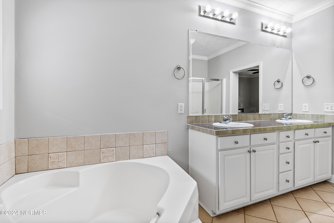
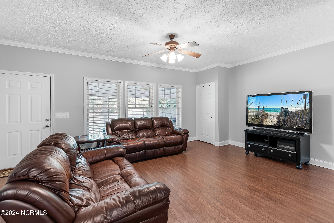
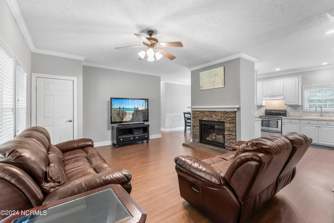
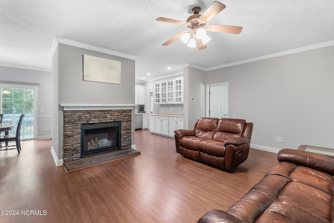
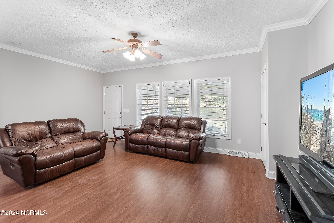
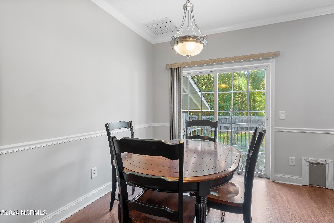
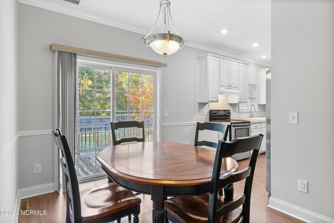
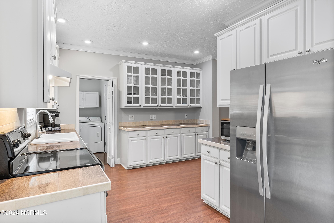
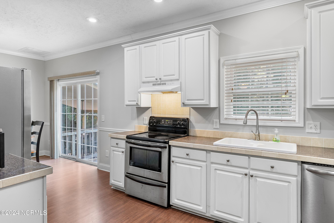
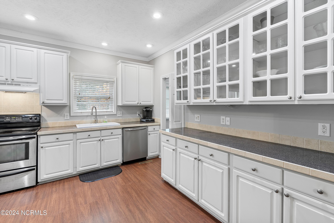
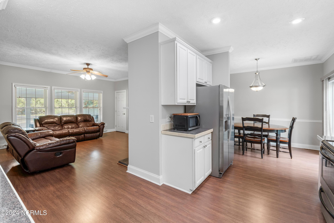
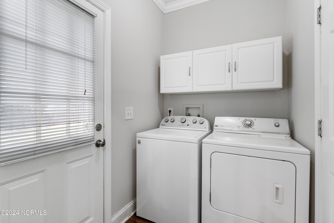
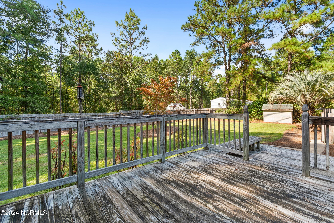
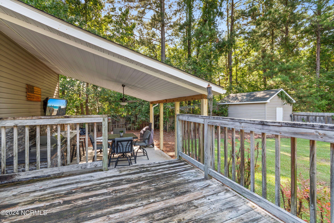
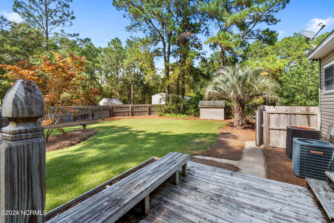
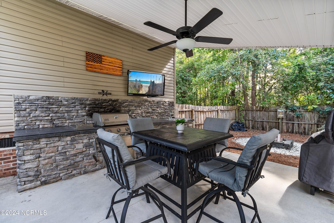
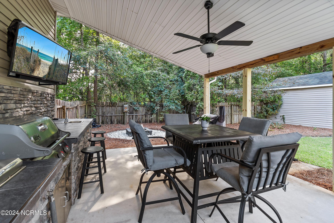
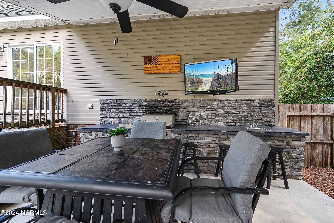
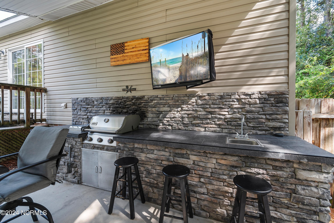
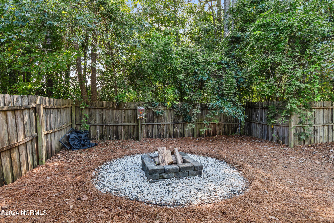
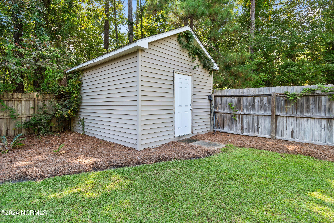
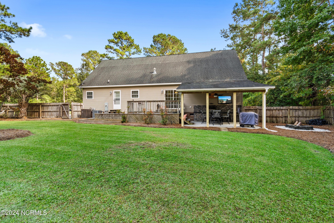
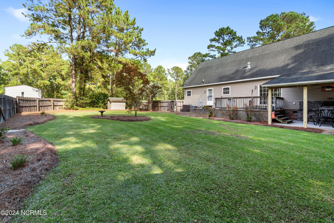
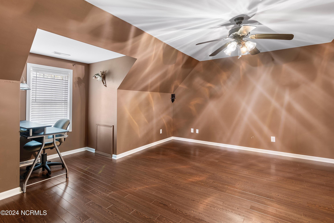
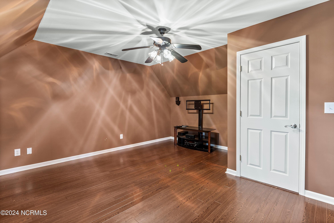
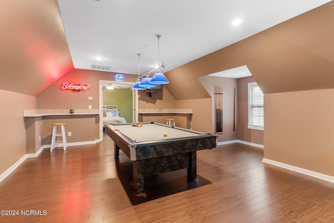
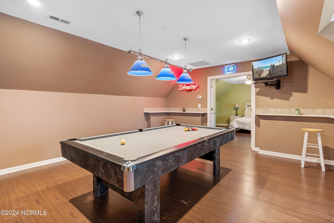
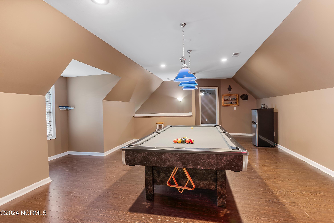
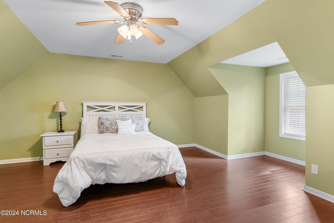
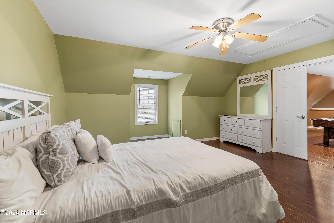
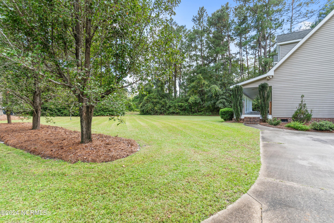
/u.realgeeks.media/brunswickcountyrealestatenc/Marvel_Logo_(Smallest).jpg)