7442 Linda Vista Lane, Leland, NC 28451
- $404,505
- 3
- BD
- 3
- BA
- 2,323
- SqFt
- List Price
- $404,505
- Status
- ACTIVE
- MLS#
- 100468495
- Days on Market
- 24
- Year Built
- 2024
- Levels
- One and One Half
- Bedrooms
- 3
- Bathrooms
- 3
- Full-baths
- 3
- Living Area
- 2,323
- Acres
- 0.19
- Neighborhood
- Pinewood
- Stipulations
- None
Property Description
MOVE IN BY END OF YEAR! ASK ABOUT OUR GREAT SAVINGS! The Quentin is the perfect embodiment of modern living, offering affordability without compromising on style. Designed with the future in mind, this innovative layout features a practical pocket office on the main level that could also be used as a craft room, wine room, butlers area or used as a bigger pantry. Perfect for those seeking their dream home, this three-bedroom, three-bathroom residence embodies all the essentials you require. The open floorplan creates a seamless flow throughout the home, with the gourmet kitchen serving as the focal point. It's convenient island setup and direct access to an outdoor screened patio make it an ideal space for both everyday living, and entertaining. The primary suite is a spacious retreat, offering ample room for relaxation. Complete with a large walk-in closet and an ensuite bath featuring dual vanities and a standing shower, it provides all the necessary amenities right at home. For your guests' comfort and privacy, two bedrooms and a well-appointed hall bath are located at the front of the house. The second level is equipped with a large flex space, full bathroom, and built in wet bar.
Additional Information
- HOA (annual)
- $660
- Available Amenities
- Clubhouse, Community Pool, Fitness Center, Maint - Comm Areas, Management, Pickleball, Sidewalk, Street Lights
- Appliances
- Wall Oven, Vent Hood, Self Cleaning Oven, Microwave - Built-In, Disposal, Dishwasher, Cooktop - Electric, Convection Oven
- Interior Features
- Foyer, Mud Room, Kitchen Island, Master Downstairs, 9Ft+ Ceilings, Pantry, Walk-in Shower, Wet Bar, Eat-in Kitchen, Walk-In Closet(s)
- Cooling
- Zoned
- Heating
- Heat Pump, Electric, Zoned
- Floors
- LVT/LVP, Carpet, Tile
- Foundation
- Slab
- Roof
- Architectural Shingle
- Exterior Finish
- Brick, Stone, Vinyl Siding
- Lot Information
- Corner Lot, Open Lot
- Lot Water Features
- None
- Water
- Municipal Water
- Sewer
- Municipal Sewer
- Elementary School
- Town Creek
- Middle School
- South Brunswick
- High School
- South Brunswick
Mortgage Calculator
Listing courtesy of Sm North Carolina Brokerage Llc.

Copyright 2024 NCRMLS. All rights reserved. North Carolina Regional Multiple Listing Service, (NCRMLS), provides content displayed here (“provided content”) on an “as is” basis and makes no representations or warranties regarding the provided content, including, but not limited to those of non-infringement, timeliness, accuracy, or completeness. Individuals and companies using information presented are responsible for verification and validation of information they utilize and present to their customers and clients. NCRMLS will not be liable for any damage or loss resulting from use of the provided content or the products available through Portals, IDX, VOW, and/or Syndication. Recipients of this information shall not resell, redistribute, reproduce, modify, or otherwise copy any portion thereof without the expressed written consent of NCRMLS.
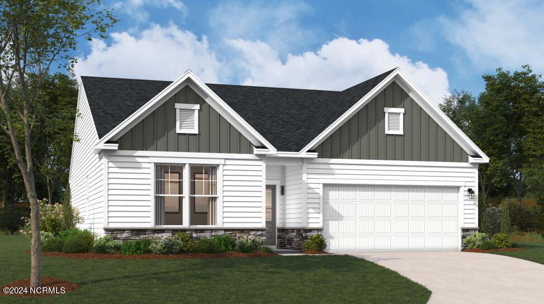
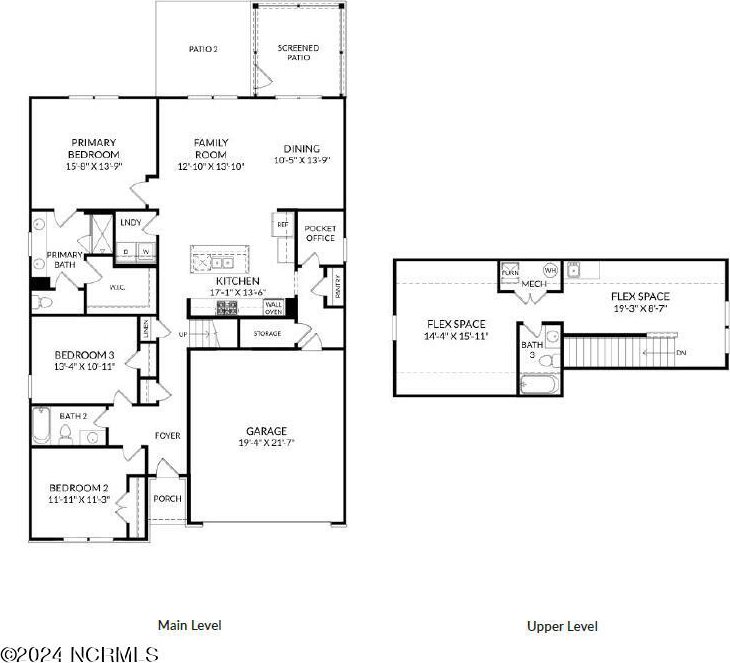
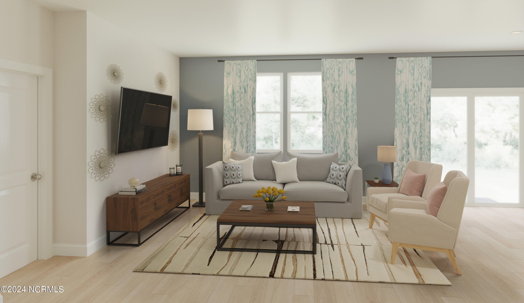
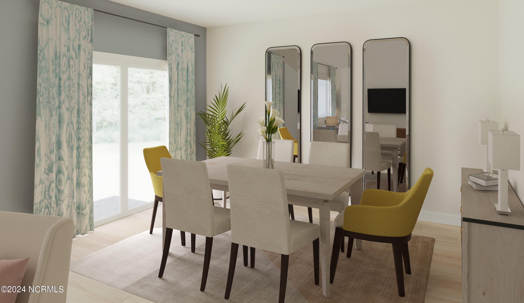
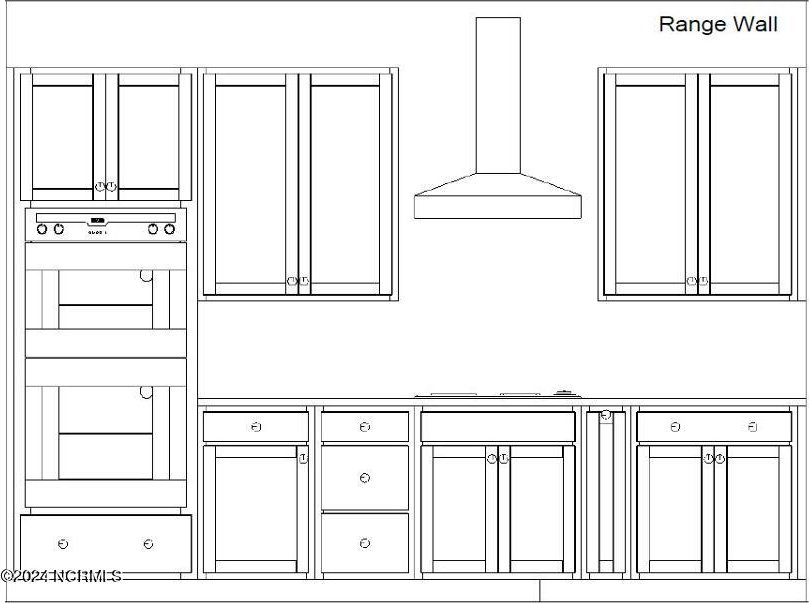
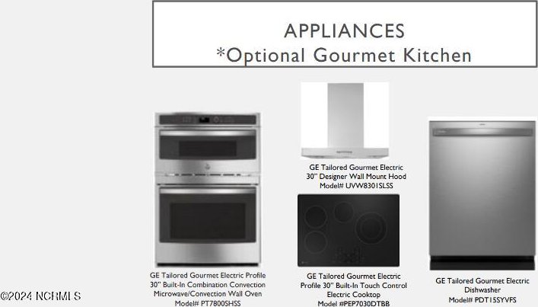
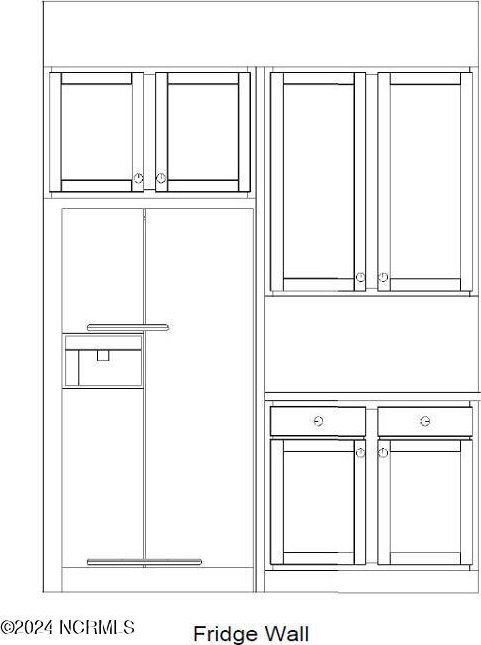
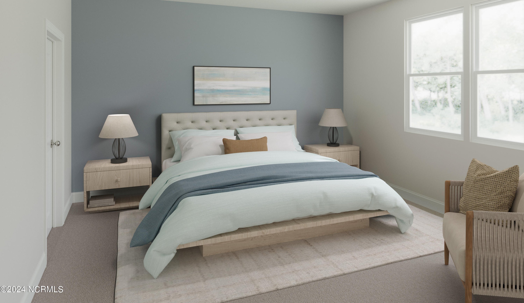
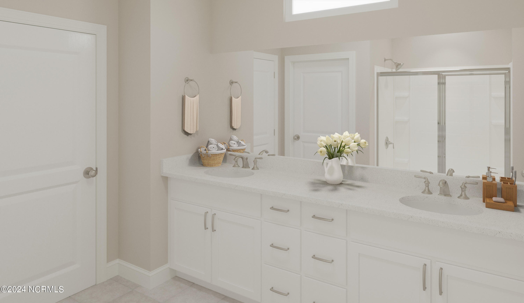
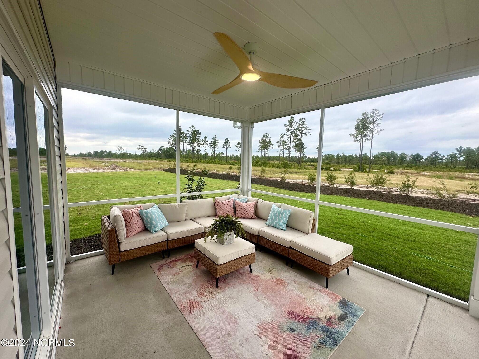
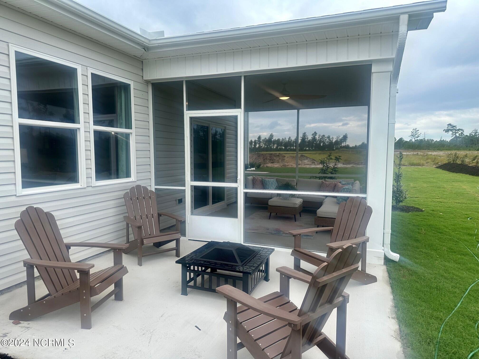
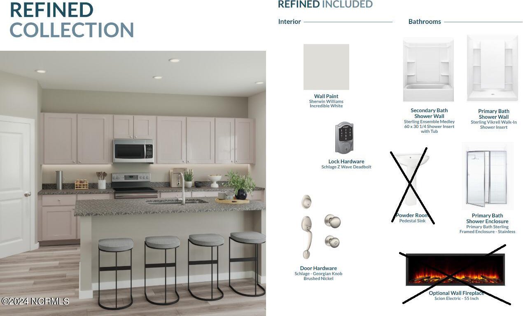
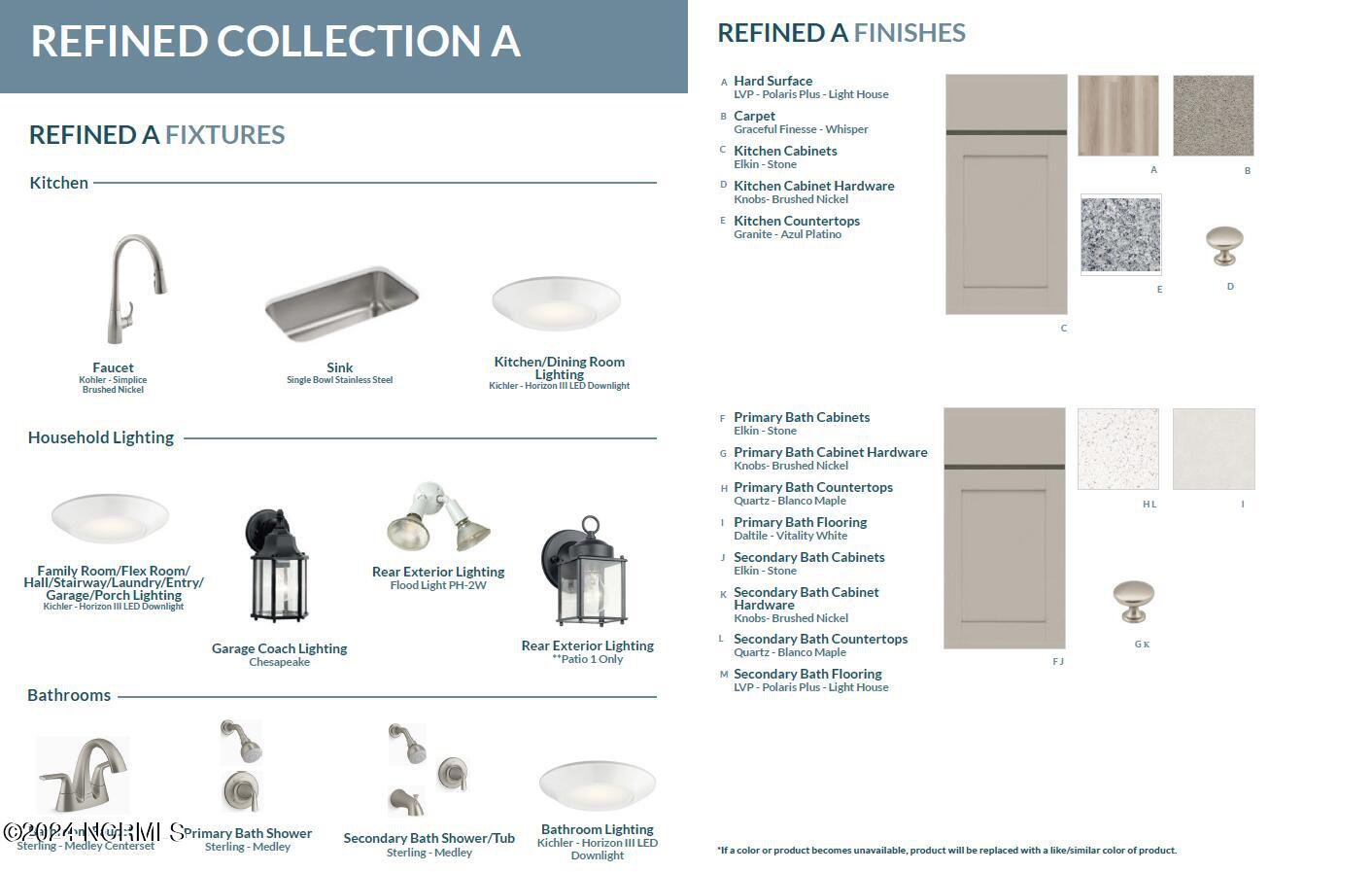
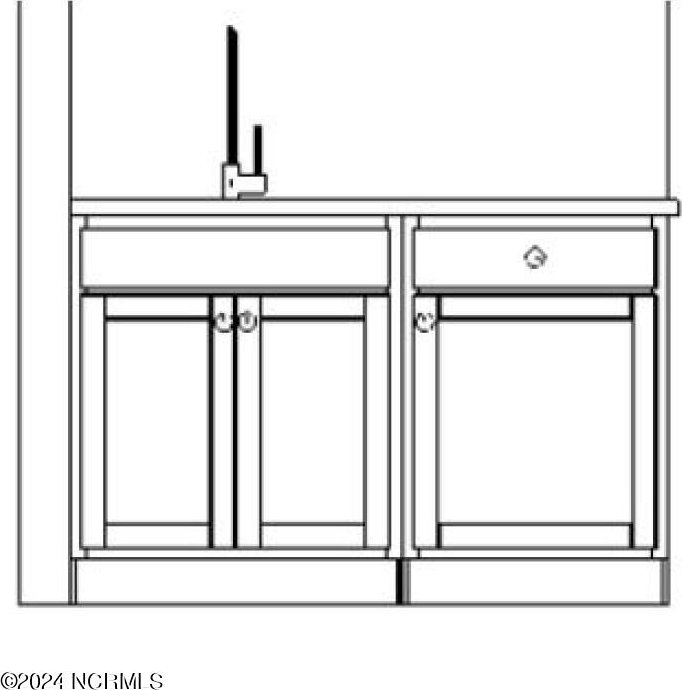
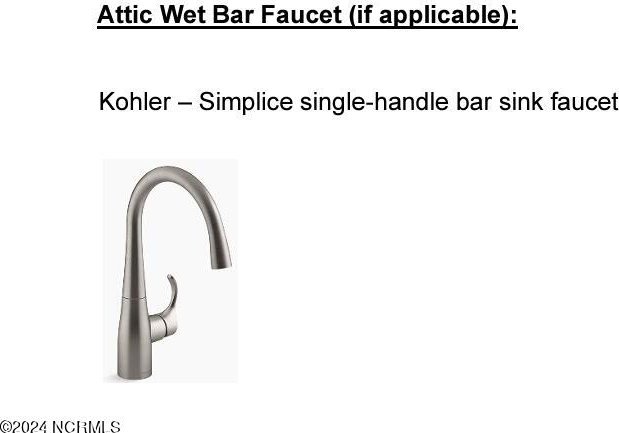
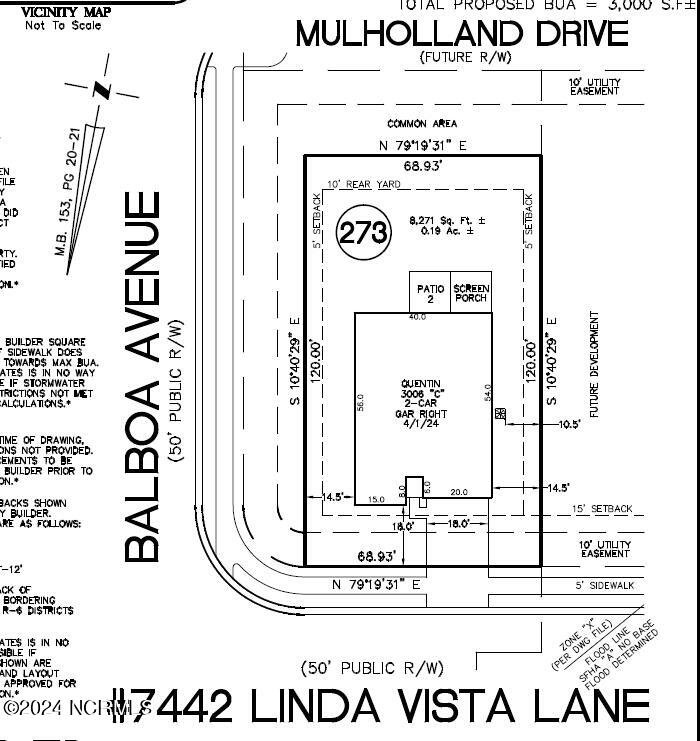
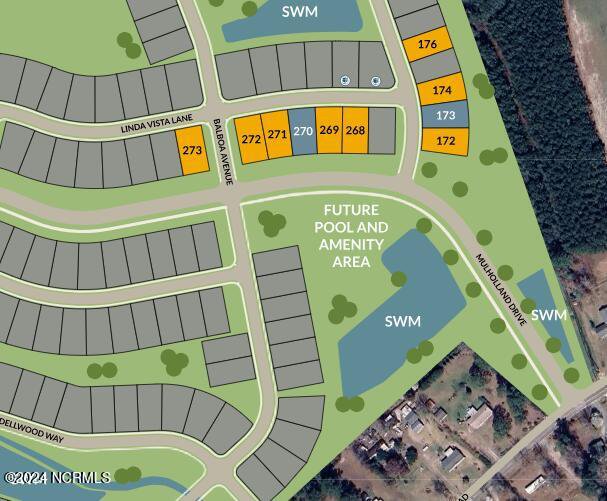
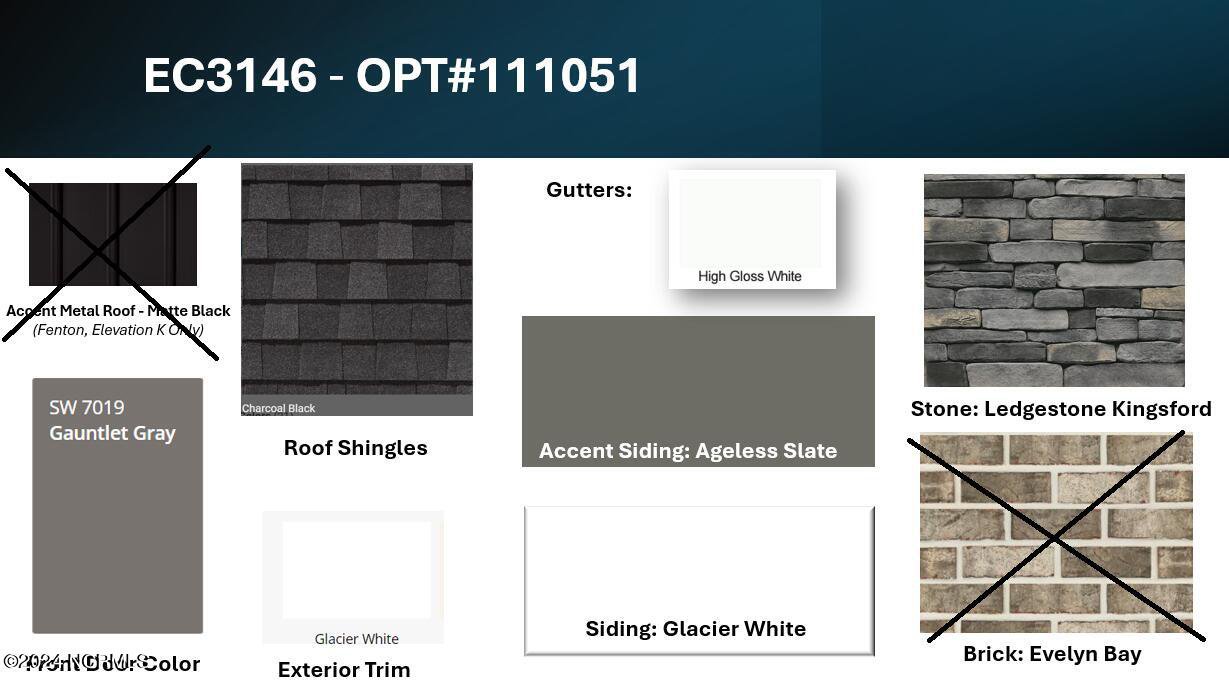
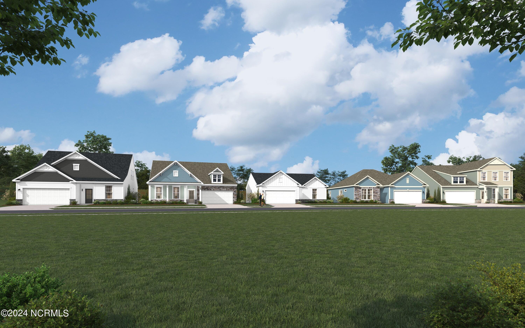
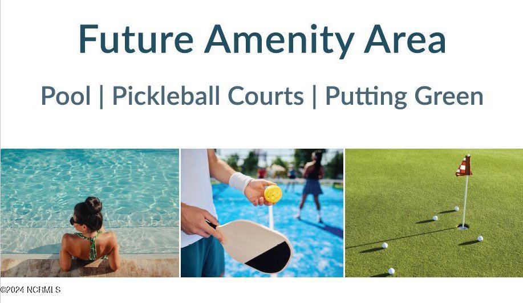
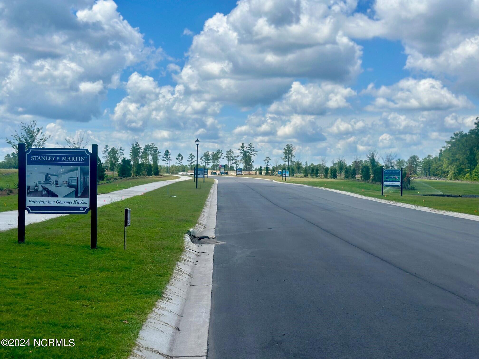
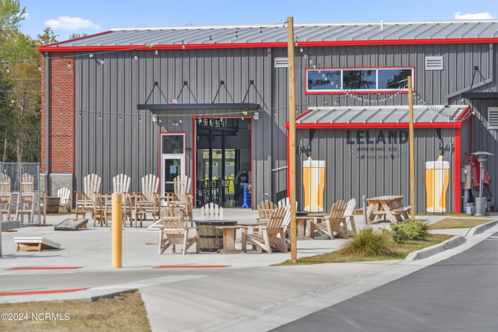
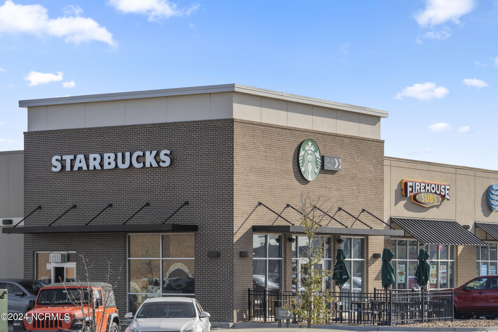
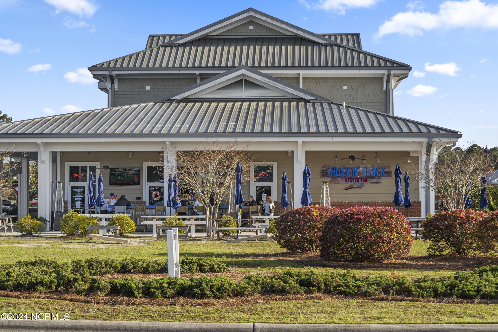
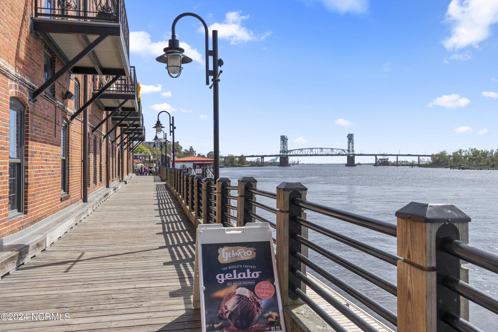
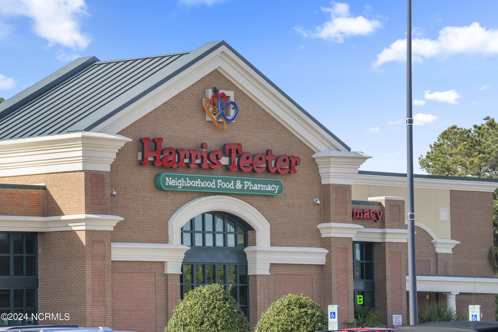
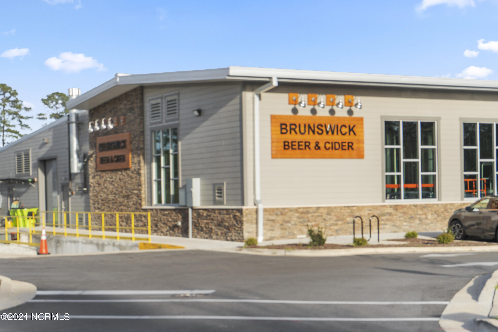

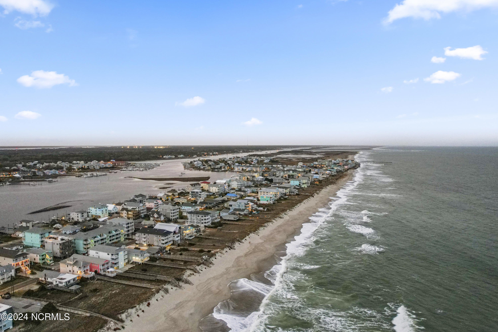
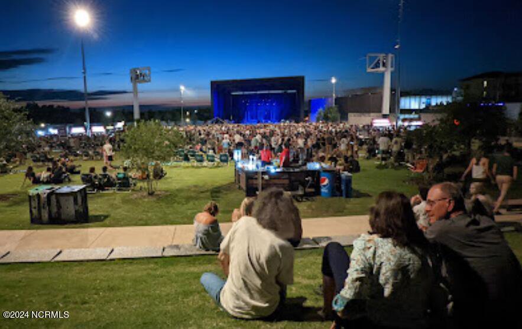
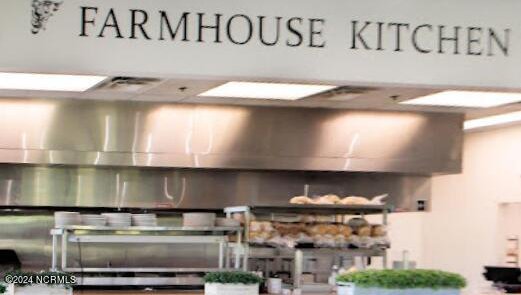
/u.realgeeks.media/brunswickcountyrealestatenc/Marvel_Logo_(Smallest).jpg)