1281 Lillibridge Drive, Leland, NC 28451
- $679,900
- 4
- BD
- 4
- BA
- 2,535
- SqFt
- List Price
- $679,900
- Status
- ACTIVE
- MLS#
- 100469325
- Days on Market
- 19
- Year Built
- 2012
- Levels
- One and One Half
- Bedrooms
- 4
- Bathrooms
- 4
- Full-baths
- 4
- Living Area
- 2,535
- Acres
- 0.35
- Neighborhood
- Brunswick Forest
- Stipulations
- None
Property Description
Discover this stunning home located in the sought-after community of Brunswick Forest, nestled in the peaceful Walden neighborhood. Set on a spacious .35-acre lot, this property offers a serene lifestyle with picturesque views of a gorgeous pond, providing privacy yet easy access to all of the conveniences of the area. Step inside and be greeted by timeless bamboo floors throughout the entire home, a true testament to the durability and style. The first-floor primary bedroom is a true retreat, featuring a walk-in shower and spacious closet, designed to make mornings a breeze. The gourmet kitchen is a dream for entertaining, seamlessly connecting to the family living area. Celebrate holidays or enjoy intimate dinners in the formal dining room, which also offers the flexibility to be transformed into an office space if desired. With two other bedrooms and a bonus room upstairs, your guests will feel quite at home. Enjoy sitting in the sunroom and watch the sunrise or sunset while reading your latest novel. With elegance, comfort, and practicality all in one, this home is perfect for both relaxation and making lasting memories. Don't miss your chance to be part of the vibrant Brunswick Forest community. So much to offer, you can be as active as you want with the many activities and amenities. Look forward to showing you this beautiful home.
Additional Information
- Taxes
- $4,358
- HOA (annual)
- $1,650
- Available Amenities
- Clubhouse, Community Pool, Dog Park, Fitness Center, Golf Course, Indoor Pool, Jogging Path, Maint - Comm Areas, Meeting Room, Park, Party Room, Pickleball, Playground, Sauna, Sidewalk, Street Lights, Tennis Court(s), Trail(s)
- Appliances
- Wall Oven, Vent Hood, Refrigerator, Microwave - Built-In, Disposal, Dishwasher, Cooktop - Gas
- Interior Features
- Foyer, Bookcases, Master Downstairs, Tray Ceiling(s), Vaulted Ceiling(s), Ceiling Fan(s), Pantry, Walk-in Shower, Walk-In Closet(s)
- Cooling
- Central Air
- Heating
- Fireplace(s), Electric, Heat Pump
- Floors
- Bamboo, Tile
- Foundation
- Slab
- Roof
- Architectural Shingle
- Exterior Finish
- Brick Veneer, Fiber Cement
- Lot Information
- Level
- Waterfront
- Yes
- Lot Water Features
- None
- Water
- Municipal Water
- Sewer
- Municipal Sewer
- Elementary School
- Town Creek
- Middle School
- Leland
- High School
- North Brunswick
Mortgage Calculator
Listing courtesy of Southern Realty Advantage Llc.

Copyright 2024 NCRMLS. All rights reserved. North Carolina Regional Multiple Listing Service, (NCRMLS), provides content displayed here (“provided content”) on an “as is” basis and makes no representations or warranties regarding the provided content, including, but not limited to those of non-infringement, timeliness, accuracy, or completeness. Individuals and companies using information presented are responsible for verification and validation of information they utilize and present to their customers and clients. NCRMLS will not be liable for any damage or loss resulting from use of the provided content or the products available through Portals, IDX, VOW, and/or Syndication. Recipients of this information shall not resell, redistribute, reproduce, modify, or otherwise copy any portion thereof without the expressed written consent of NCRMLS.
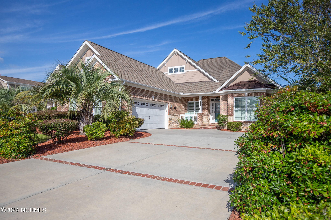
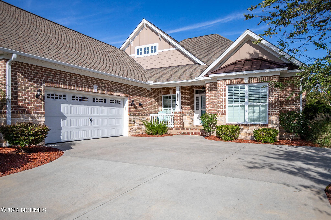
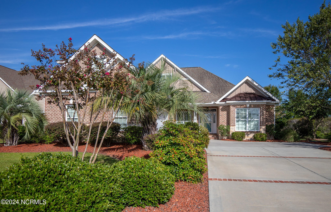
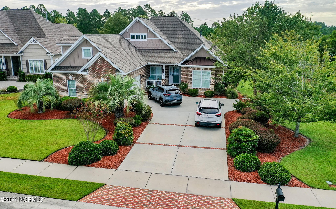
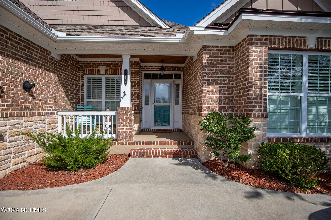
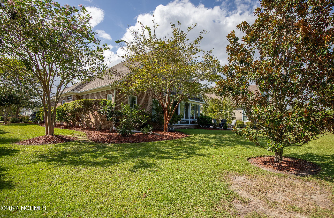
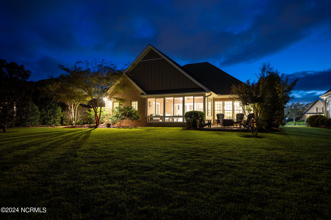
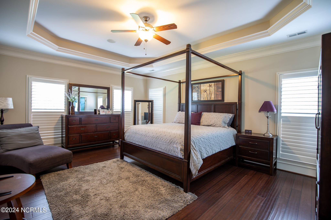
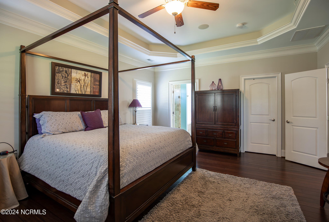
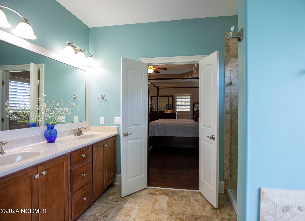
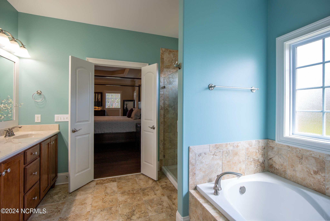
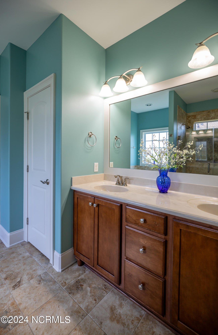
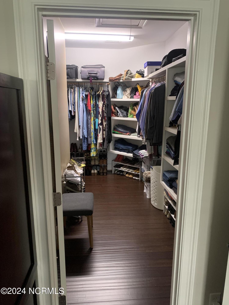
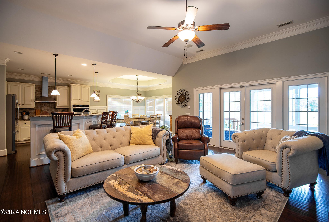
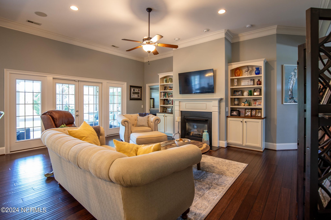
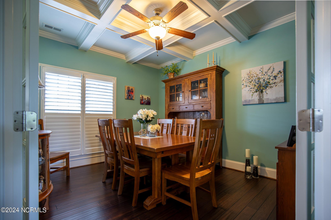
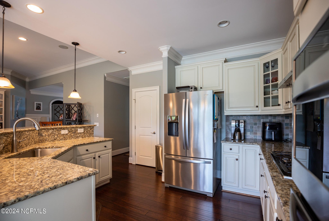
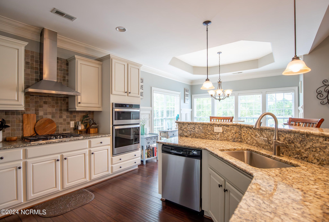
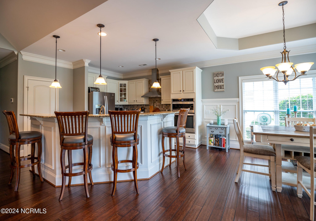
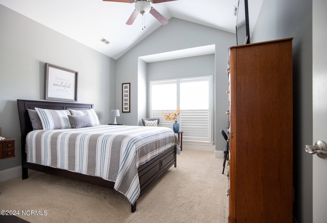
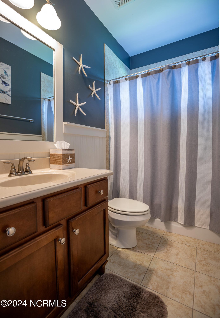
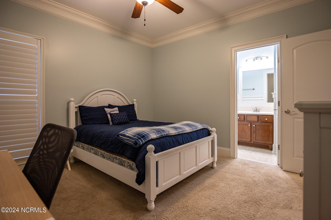
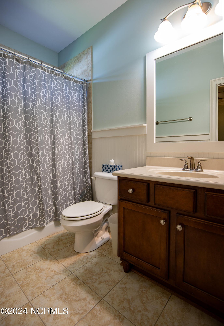
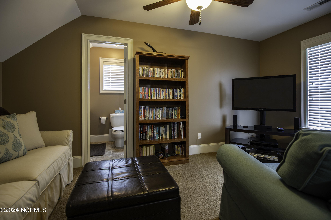
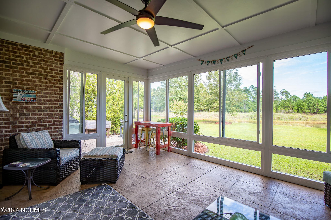
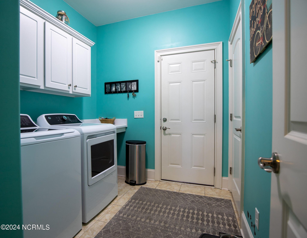
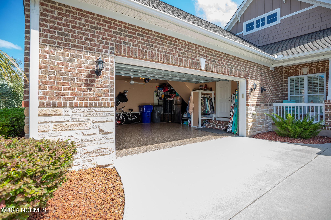
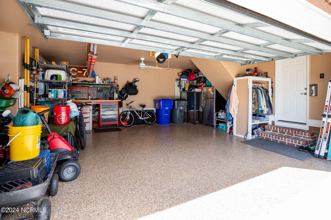
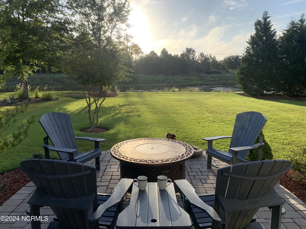
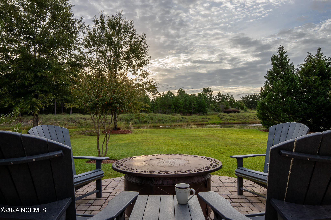
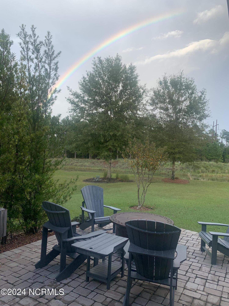
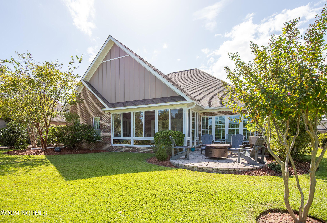
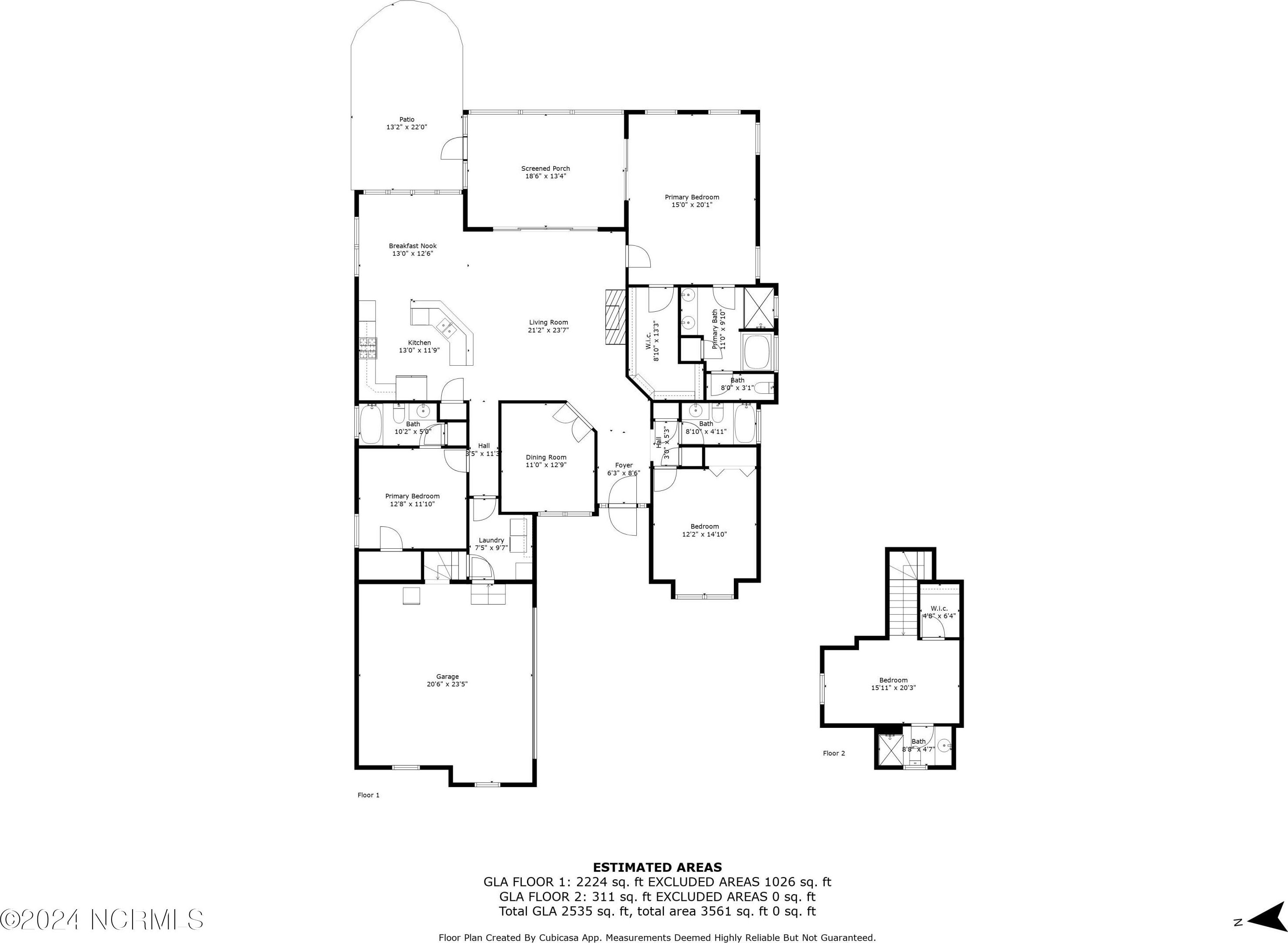
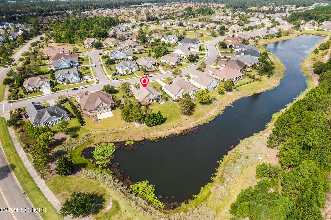
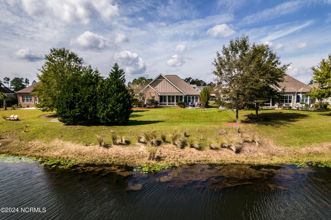
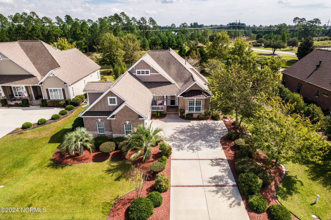
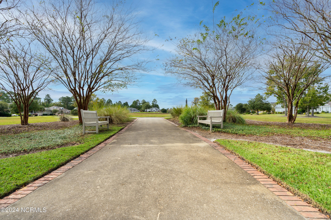
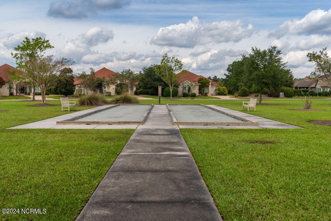
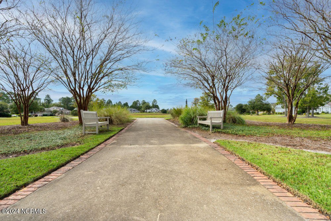
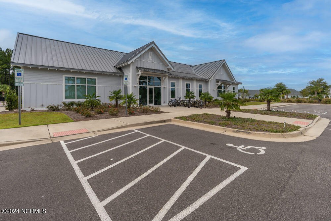
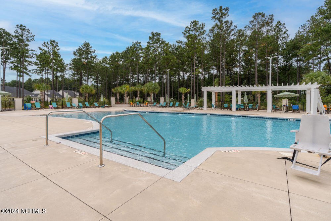
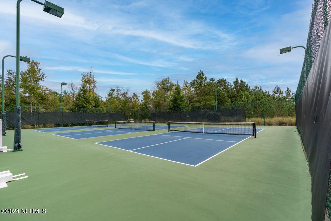
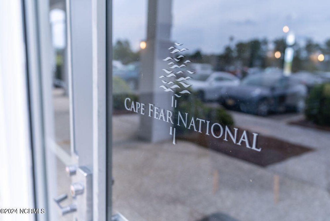
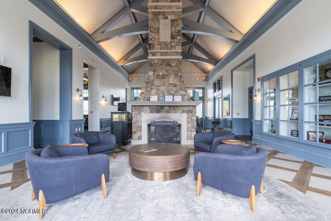
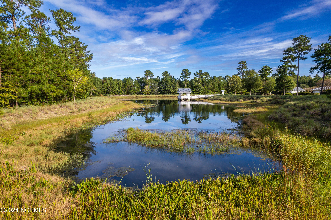
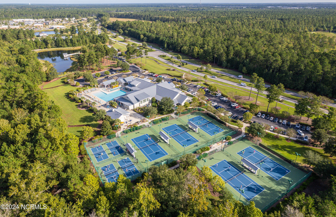
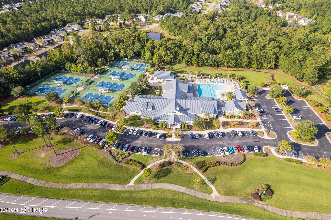
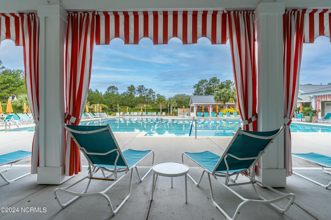
/u.realgeeks.media/brunswickcountyrealestatenc/Marvel_Logo_(Smallest).jpg)