207 NE 52nd Street, Oak Island, NC 28465
- $595,000
- 3
- BD
- 2
- BA
- 1,646
- SqFt
- List Price
- $595,000
- Status
- ACTIVE
- MLS#
- 100471674
- Days on Market
- 4
- Year Built
- 2008
- Levels
- One
- Bedrooms
- 3
- Bathrooms
- 2
- Full-baths
- 2
- Living Area
- 1,646
- Acres
- 0.15
- Neighborhood
- Tranquil Harbor
- Stipulations
- None
Property Description
Welcome to a home that invites you to slow down, breathe, and savor the moments that matter most. This charming 3-bedroom, 2-bathroom cottage is nestled in the heart of Oak Island, where life by the beach feels like an endless vacation. With 1,646 square feet of single-level living, this home is designed for comfort and ease. As you step onto the covered rocking-chair front porch, you'll feel the gentle southern breeze reminding you that this is where memories are made. Inside, the home opens up with vaulted ceilings that create a sense of space and light. The heart of the home—the beautiful kitchen and open concept living—features granite countertops, a center island, and plenty of counter space for meals that bring everyone together. It's a place where everyday moments become something special. The primary bedroom is a peaceful retreat, with dual closets and a large bathroom boasting double vanities, a soaking tub, and a separate shower. It's the perfect place to unwind after a day spent enjoying the beach or exploring the island. Outside, you'll find thoughtful touches that make this home perfect for coastal living—a new roof (2024), paved driveway, and a handy outdoor shower for rinsing off sandy feet after beach adventures. The rear storage building provides extra space for all the gear that comes with life by the sea. This home is perfectly located in the sweet spot of Oak Island, just minutes from restaurants, parks, a public boat launch, and grocery stores. Whether you're looking for a place to settle down or a getaway to create lasting memories, this home is ready to welcome you to your next chapter.
Additional Information
- Taxes
- $2,121
- Appliances
- Washer, Refrigerator, Microwave - Built-In, Dryer, Disposal, Dishwasher
- Interior Features
- Solid Surface, Kitchen Island, Master Downstairs, Vaulted Ceiling(s), Ceiling Fan(s), Eat-in Kitchen, Walk-In Closet(s)
- Cooling
- Central Air
- Heating
- Heat Pump, Electric
- Roof
- Shingle
- Exterior Finish
- Vinyl Siding
- Exterior Features
- Outdoor Shower
- Water
- Municipal Water
- Sewer
- Municipal Sewer
- Elementary School
- Southport
- Middle School
- South Brunswick
- High School
- South Brunswick
Mortgage Calculator
Listing courtesy of Margaret Rudd Assoc/O.I..

Copyright 2024 NCRMLS. All rights reserved. North Carolina Regional Multiple Listing Service, (NCRMLS), provides content displayed here (“provided content”) on an “as is” basis and makes no representations or warranties regarding the provided content, including, but not limited to those of non-infringement, timeliness, accuracy, or completeness. Individuals and companies using information presented are responsible for verification and validation of information they utilize and present to their customers and clients. NCRMLS will not be liable for any damage or loss resulting from use of the provided content or the products available through Portals, IDX, VOW, and/or Syndication. Recipients of this information shall not resell, redistribute, reproduce, modify, or otherwise copy any portion thereof without the expressed written consent of NCRMLS.
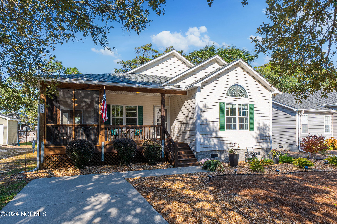
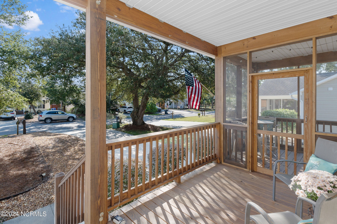
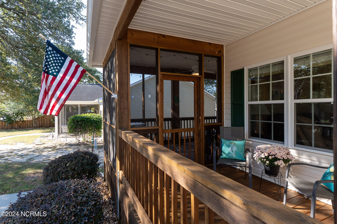
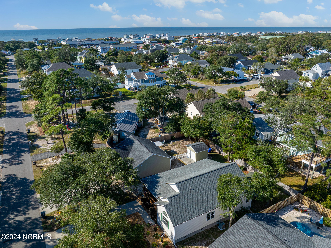
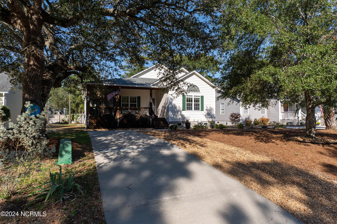
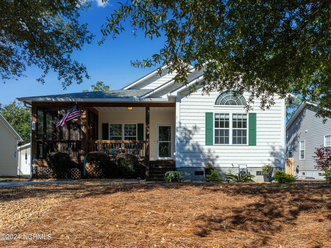
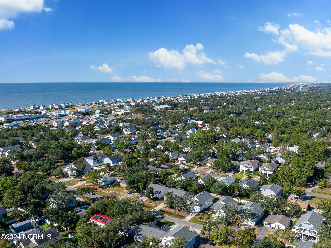
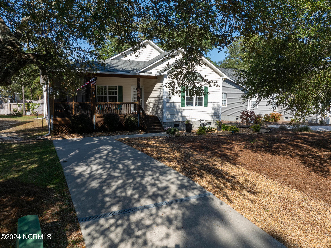
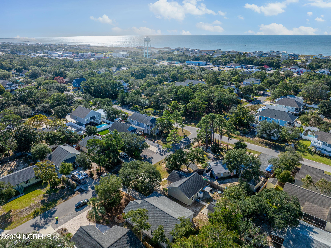
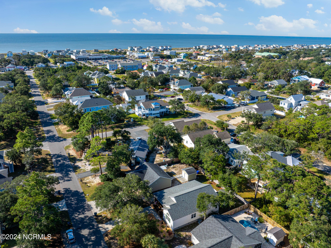
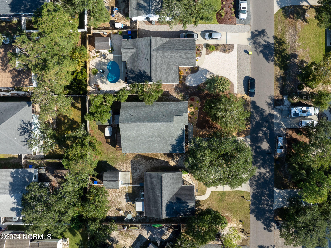
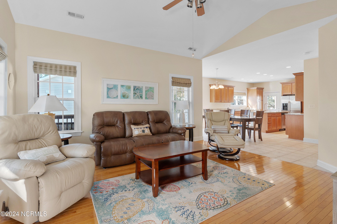
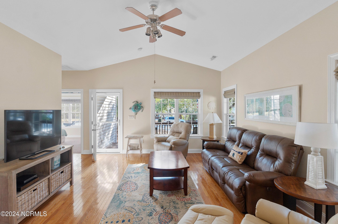
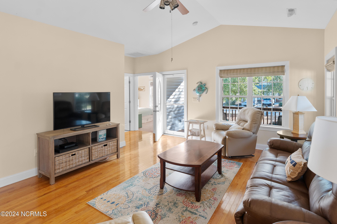
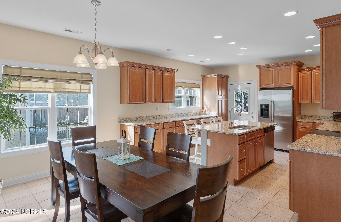
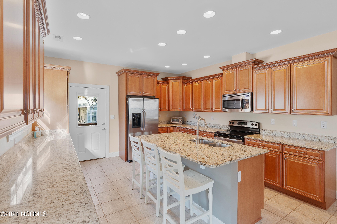
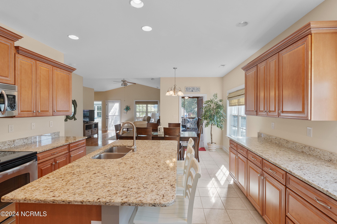
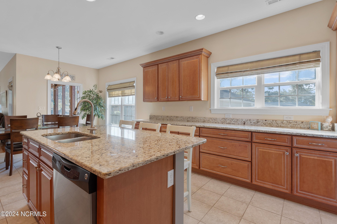
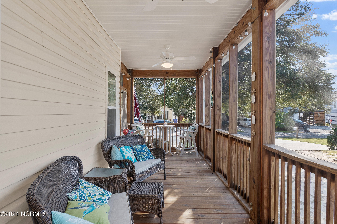
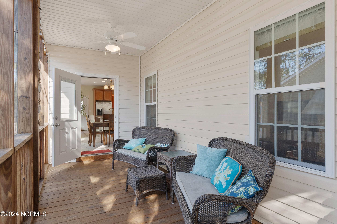
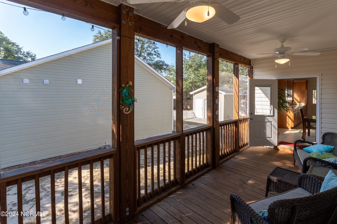
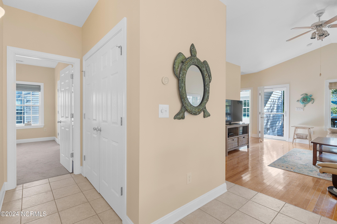
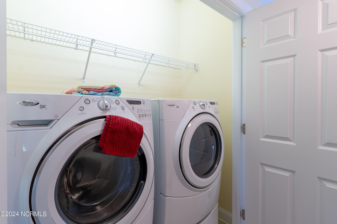
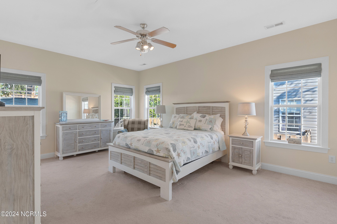
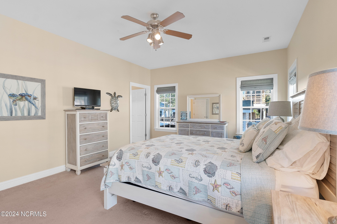
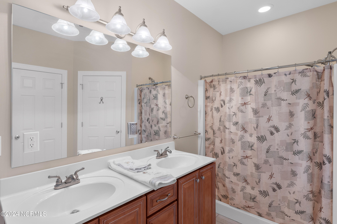
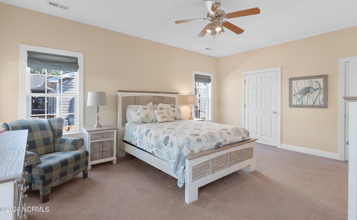
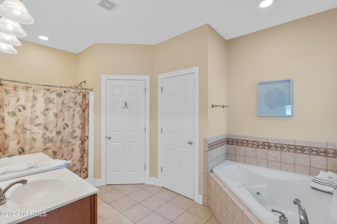
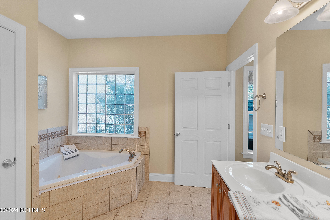
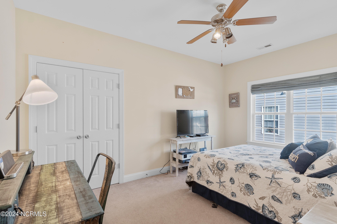
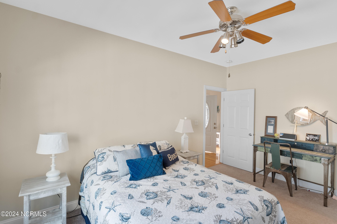
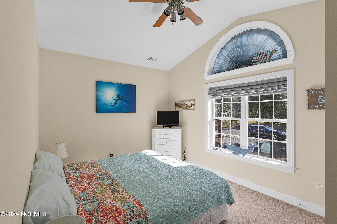
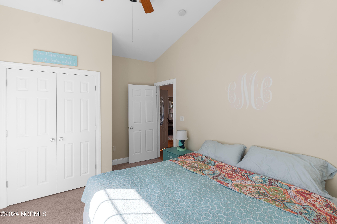
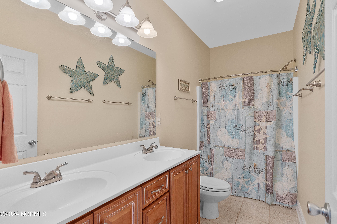
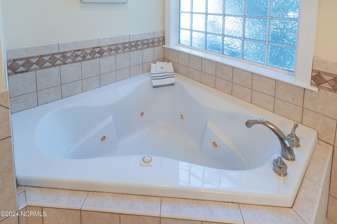
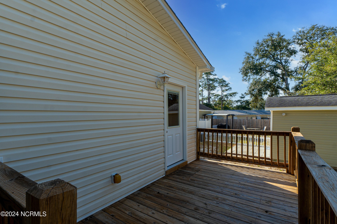
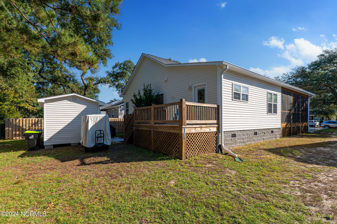
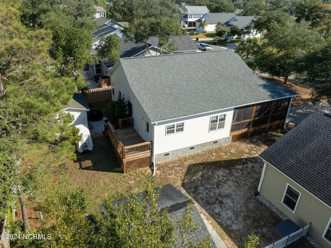
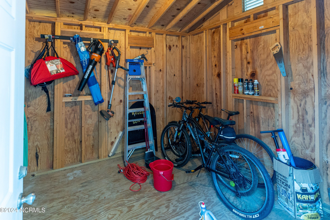
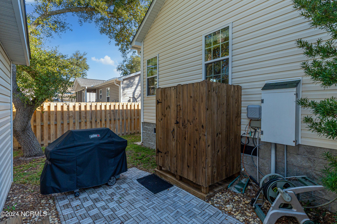
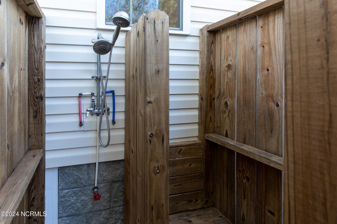
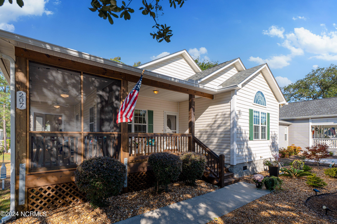
/u.realgeeks.media/brunswickcountyrealestatenc/Marvel_Logo_(Smallest).jpg)